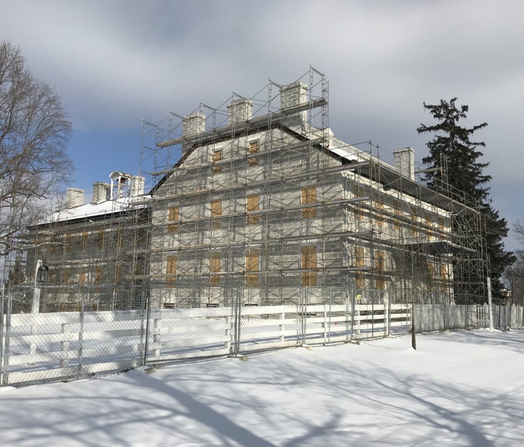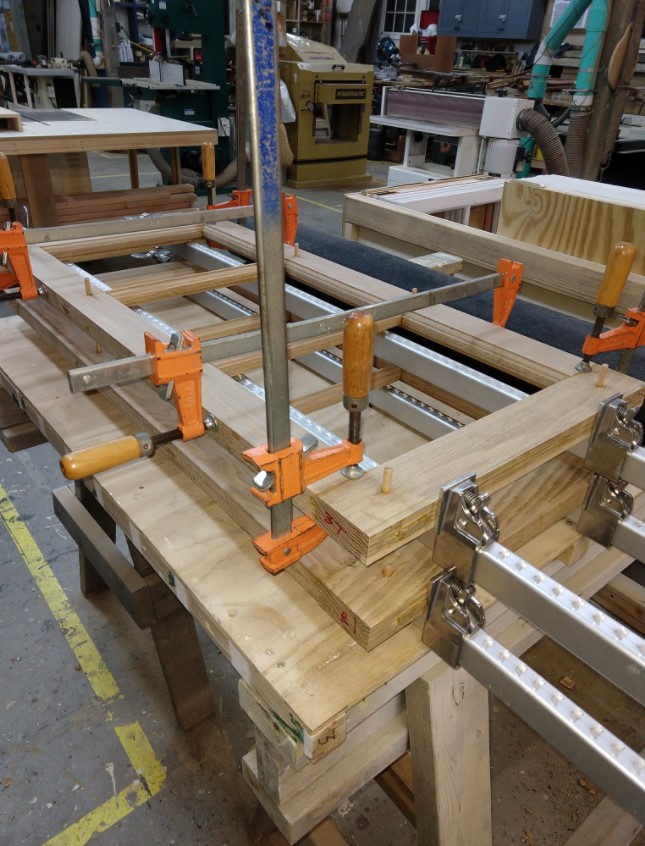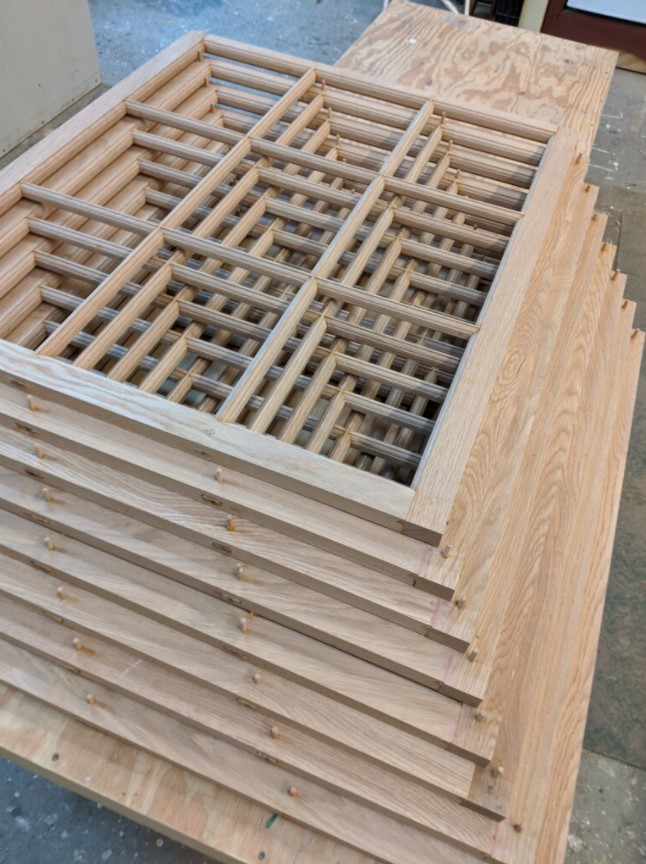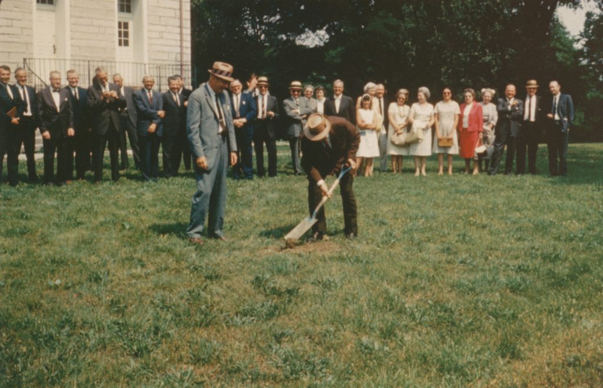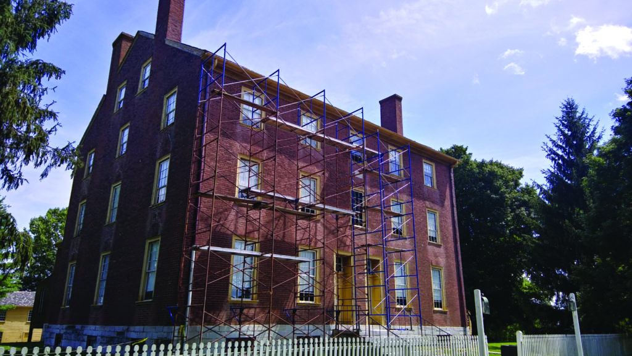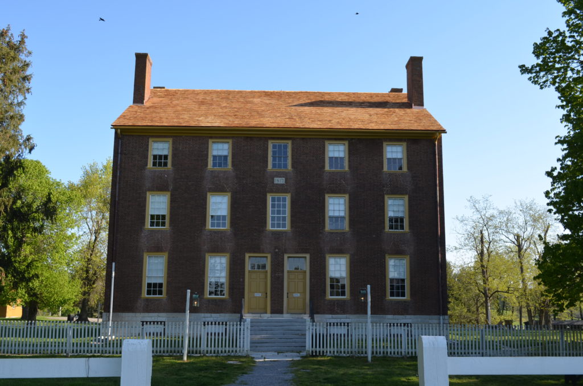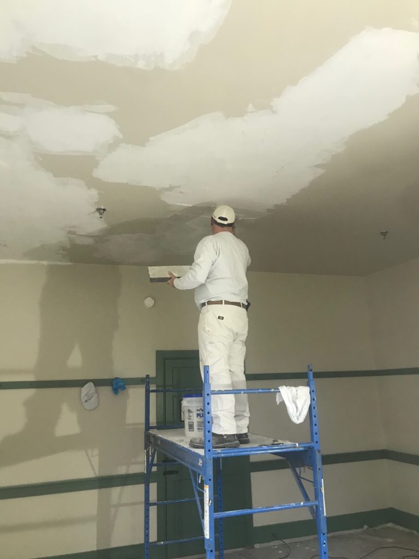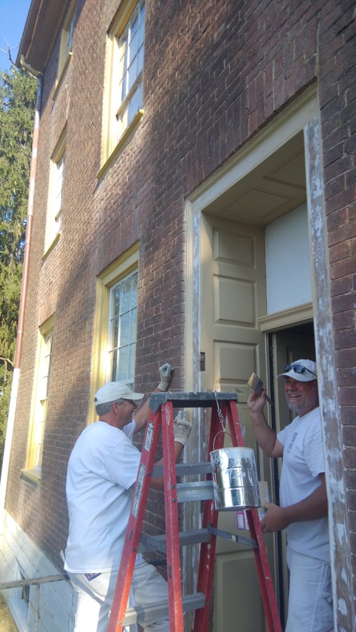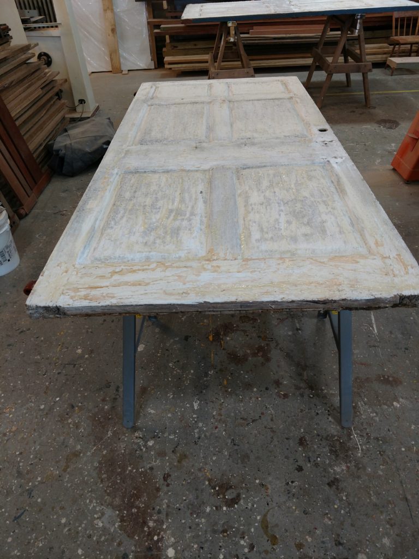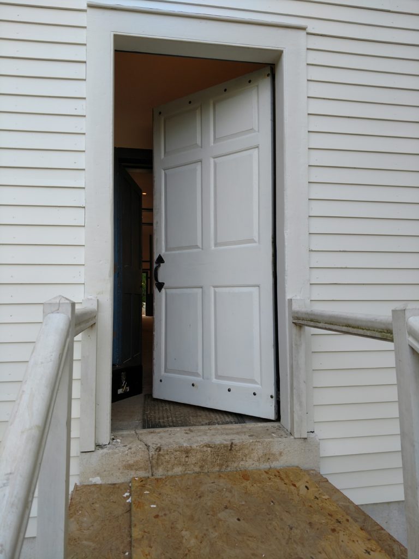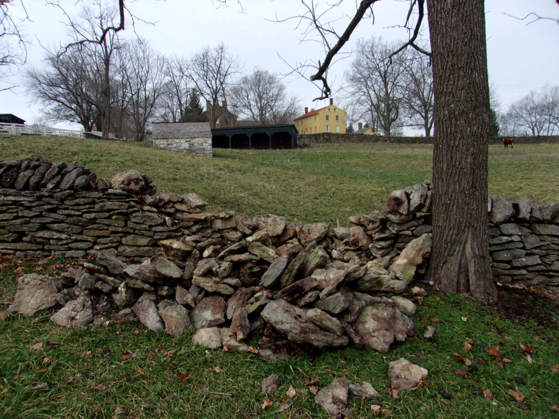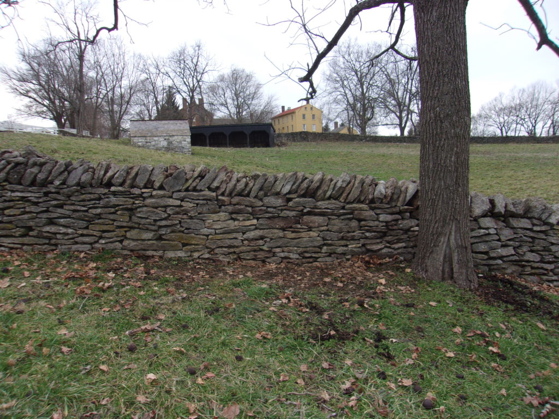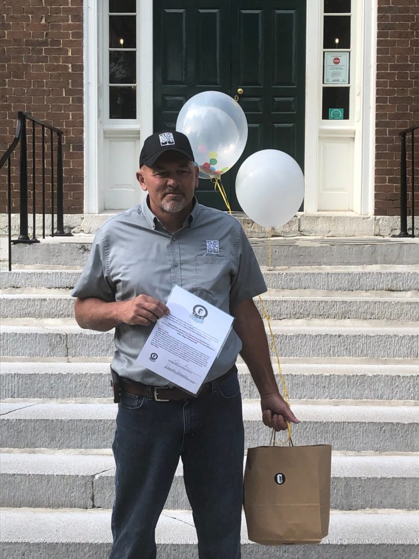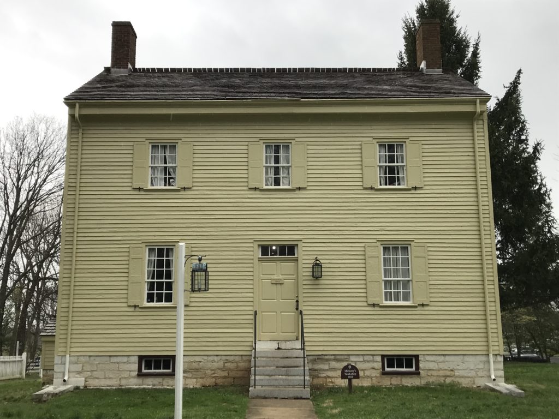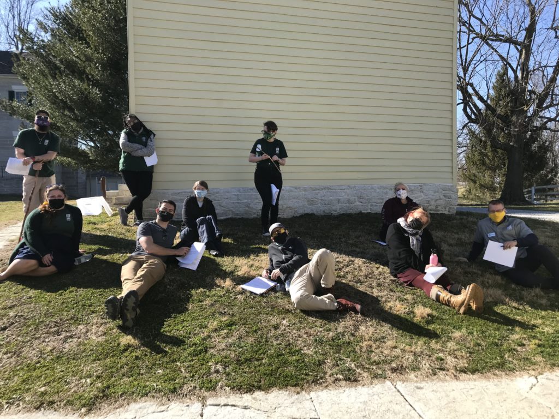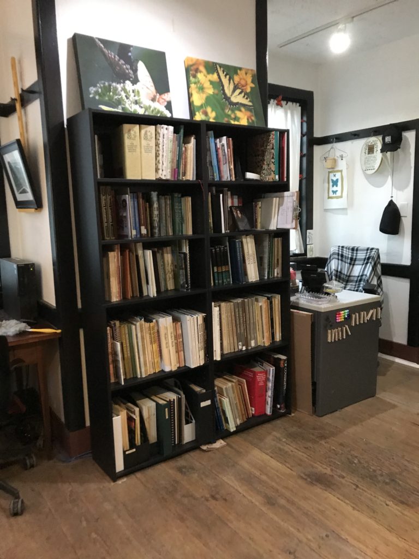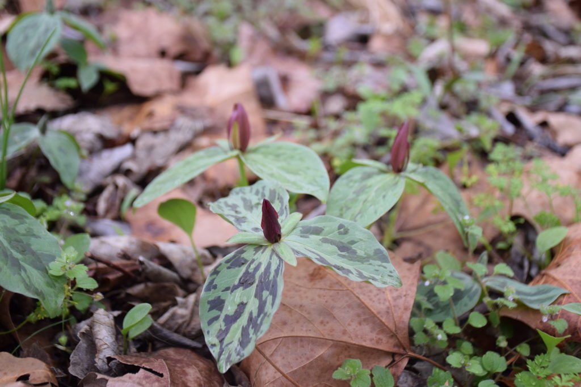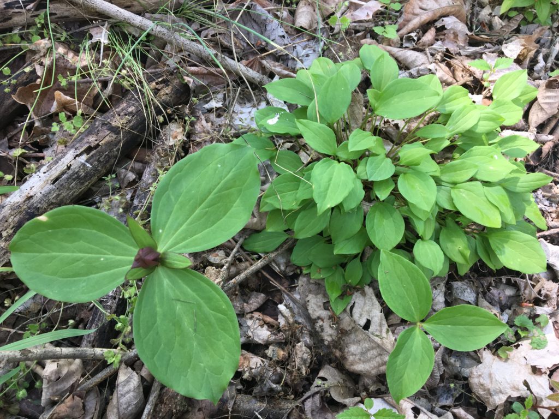Melissa Williams, Development Coordinator
Planning for Preservation
The master preservation plan for Shaker Village lays out short, mid and long-term goals to care for the property’s 34 historic buildings and 3,000-acre cultural landscape. From a fundraising perspective, this plan can seem a bit daunting when you add-up the amount of funds needed to achieve our goals! To help fund historic preservation projects, the Shaker Village Board of Trustees launched a comprehensive capital campaign in 2014. To date, Shaker Village has raised over $14 million towards the $25 million goal for historic preservation, to enhance visitor education and to strengthen the Shaker Village endowment.
Historic preservation can be a costly endeavor. That cost goes up the longer a structure sits and deteriorates without maintenance or regular upkeep. This makes sense considering we would expect the cost to rise as the extent of damage increases. It also highlights just how urgently some of our 34 historic buildings need attention. But what damages these buildings in the first place?
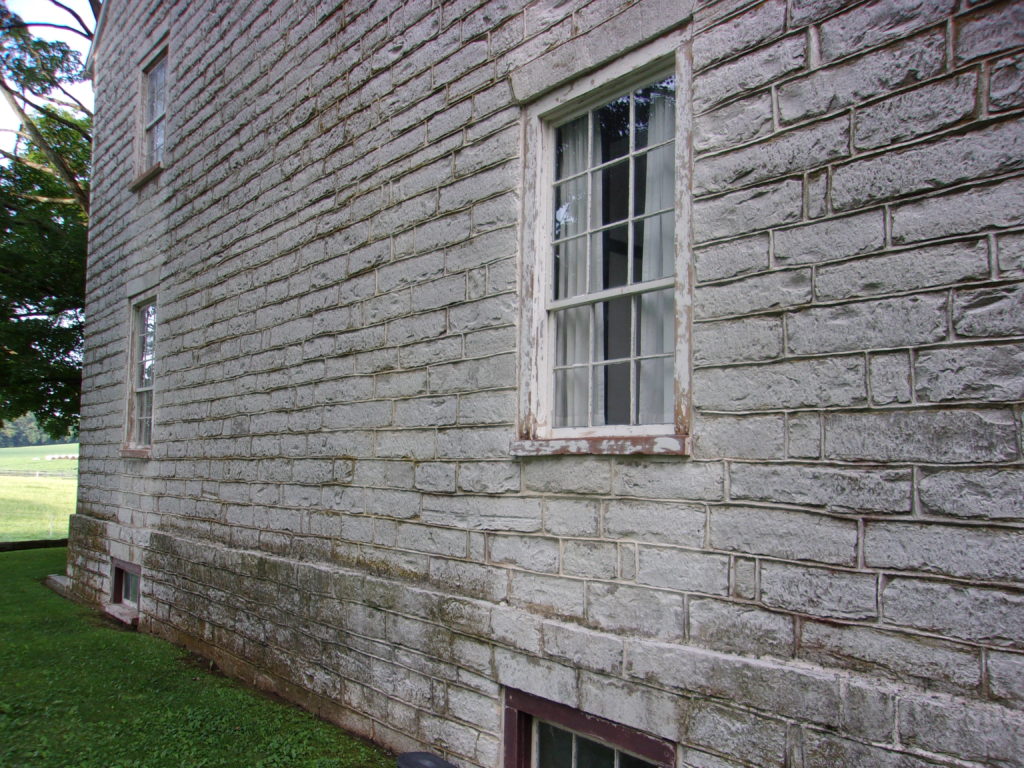
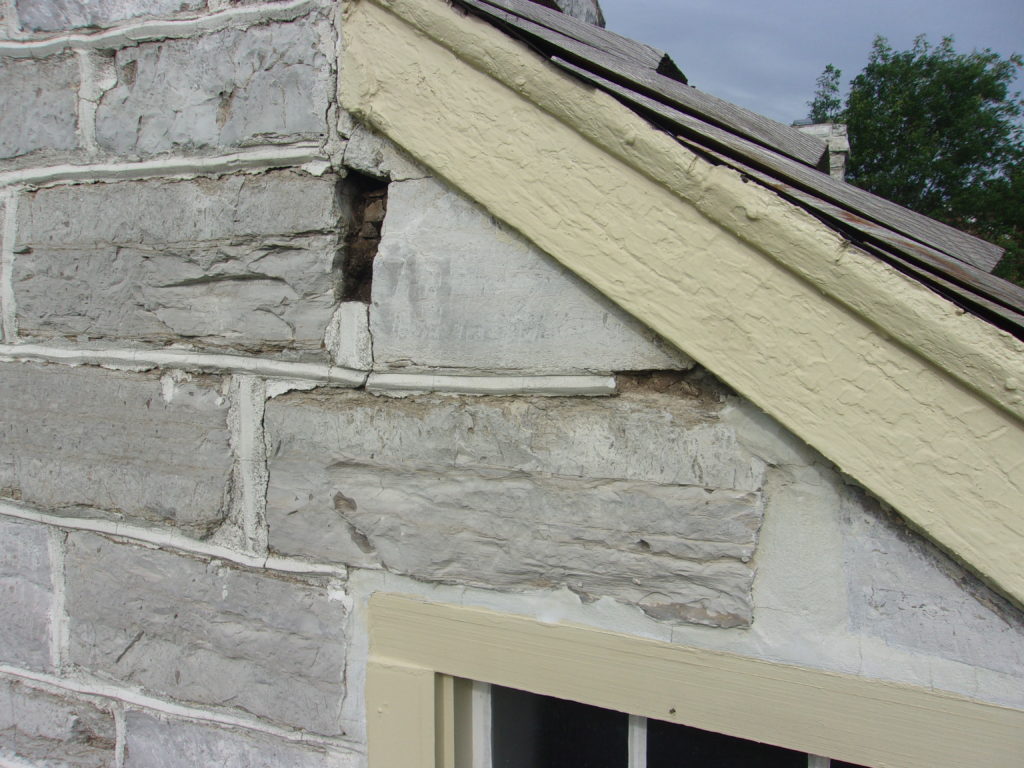
Water at Work
We are fortunate in Kentucky to experience all 4 seasons, but this means that buildings are exposed to a wide range of temperatures, rain and snow. Over time the weather and environment cause damage to materials and surfaces, such as wood, stone and plaster. Water is a particular concern because wet materials can rot, mold and mildew; frozen water expands and can cause cracks or displace materials; and humidity introduces water to interior surfaces.
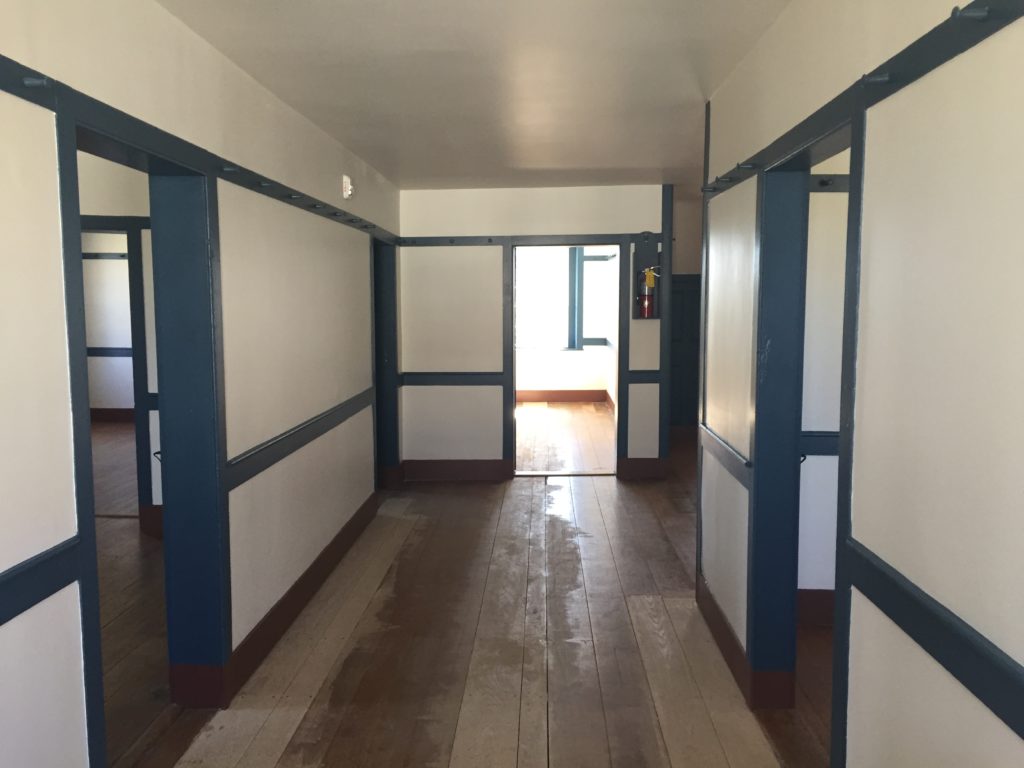
Wear and Tear
Regular use of the buildings, which can have a positive impact on preserving them, can also have detrimental factors. The Shaker buildings are the most valuable items in our collection and most enduring testament to the Shaker legacy at Pleasant Hill. We could lock the buildings and ask our guests to observe them from a distance, but that would be an injustice and diminish the guest experience, which relies on the ability to move within the spaces where Shakers lived, worked and worshipped.
Because we use these buildings daily, doors and windows are opened and shut, floors and stairs are walked on and walls are touched. Over a long period of time, regular use will cause the buildings to show wear if they are not regularly maintained.
Across the property, the building conditions vary. The restoration work in the 1960s was just the beginning of our tasks as a nonprofit to preserve them. It is an ongoing project that will never quite be completely done.
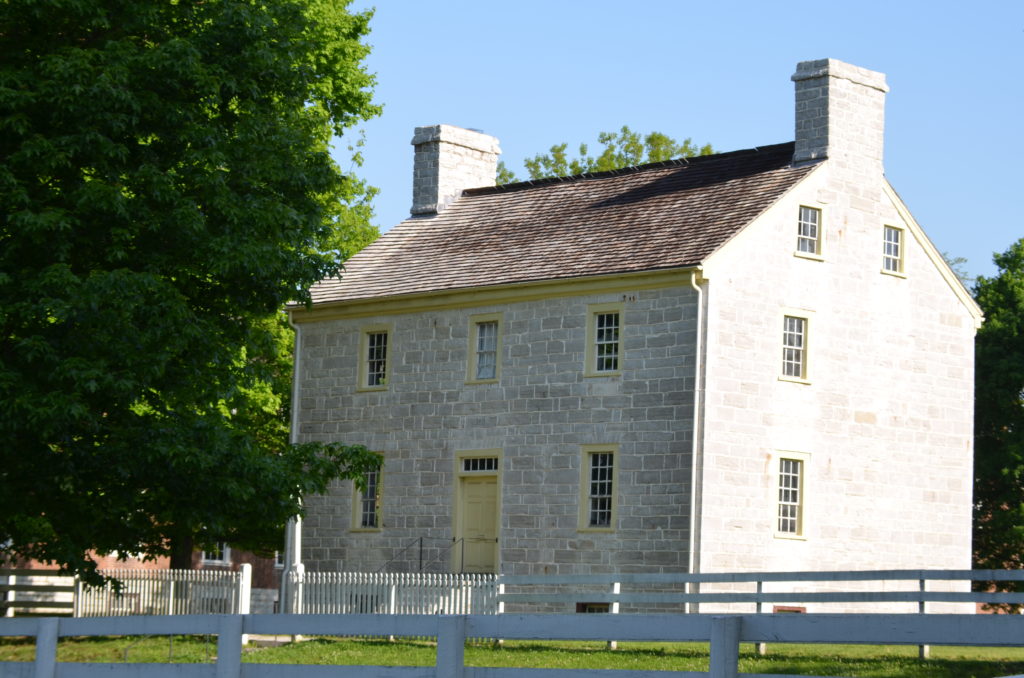
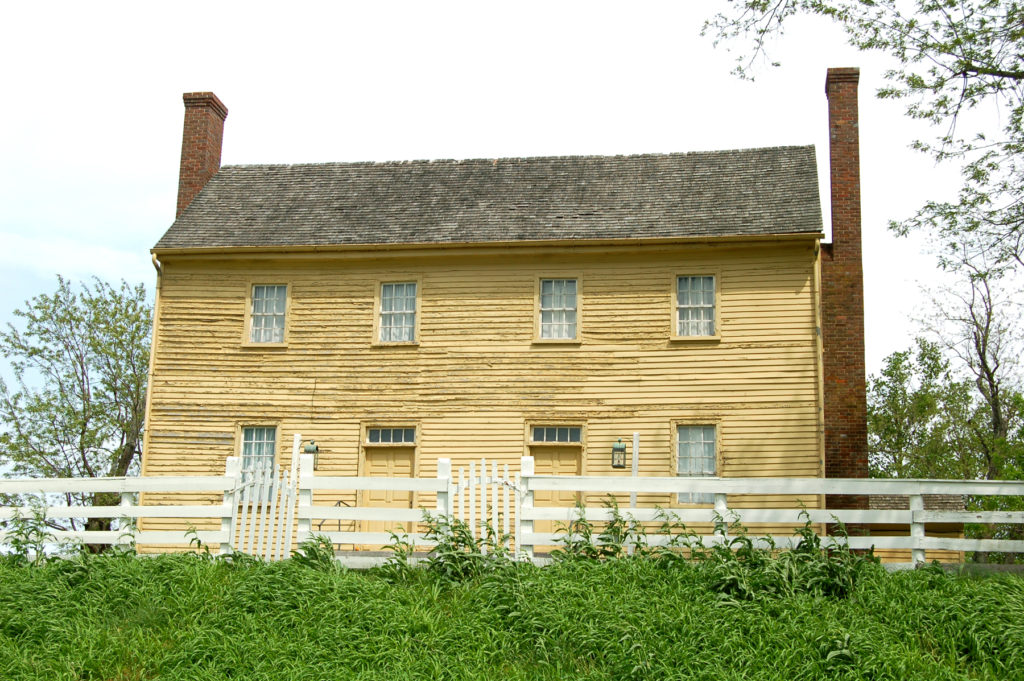
Working the Plan
Earlier this month I wrote about the full-scale preservation projects completed since 2016. Since completing this work, these buildings require regular maintenance to keep them in pristine condition. In 2020 we established the Building Preservation and Maintenance Endowment to help fund this ongoing task and prevent these buildings from slipping into a state of deterioration in the future.
You’ve also read about several of the preservation projects in progress. To date we have fully-funded large-scale preservation projects for the 1817 East Family Dwelling, 1821 Ministry’s Workshop and 1811 Old Stone Shop, and we have partially-funded large-scale projects for the 1809 Farm Deacon’s Shop, 1835 East Family Wash House, 1824 Tanyard and 1813 Old Ministry’s Shop. Fundraising for the four latter projects continues with a combined goal of $600,000.
Thirteen additional large-scale preservation projects are planned over the next five to ten years with a total cost of $3.7 million at today’s cost of materials. The scope of work ranges from $15,000 to $1.5 million, with most needing a new roof and repairs to windows, doors, woodwork and masonry. A small handful of these buildings (1847 Cooper’s Shop, 1816 North Lot Dwelling and 1850 West Lot Wash Lot) are of high concern because of the degree of their needs. The Cooper’s Shop, for instance, features exhibit space on the first floor and overnight lodging on the second, and is the highest fundraising priority because water is infiltrating the building through the siding, roof and windows causing significant damage and a cycle of constant maintenance.
Building Infrastructure
Over the years, SVPH has also been working to upgrade the infrastructure that serves the Village. This includes the heating and cooling systems and the water treatment plant. Theses systems were originally installed in the 1960s when the nonprofit organization formed. While some areas of these systems have been upgraded through the years, the majority has not.
For example, in 2017 the 1824-34 Centre Family Dwelling and the 1820 Meeting House were switched to a geothermal heating and cooling system that is more sustainable, efficient and cost effective. However, there are seven buildings in the West Family area that are heated and cooled by a boiler/chiller system which is generally described as being in “fair condition” overall. Components of this system were installed in 1966, and although the boilers and chiller have been replaced since that time, the ones currently in place are critically past their expected useful life. The cost of reconfiguring and replacing this complex system has a starting cost of $1.5 million.
Continuing the Work
When our nonprofit organization turns 60 later this year, we’re going to celebrate the commitment made in 1961 to preserve this powerful place. Over the years, you have told us how much Pleasant Hill means to you… all of those times you visited with your family, stayed overnight with loved ones, attended events and sang around the illuminated tree on a cold December night.
We won’t be daunted by the costs and challenges associated with preserving Pleasant Hill for future generations. Instead, we will be inspired by your personal stories and we will carry on with the important work we do here so that Pleasant Hill and the story of the Shakers will continue to inspire guests for many years to come.
Learn more about preservation at Shaker Village and how you can support these efforts.
Ever wonder what lies behind a closed door? Learn how our guided tours take you to rarely-seen areas of the Village.
