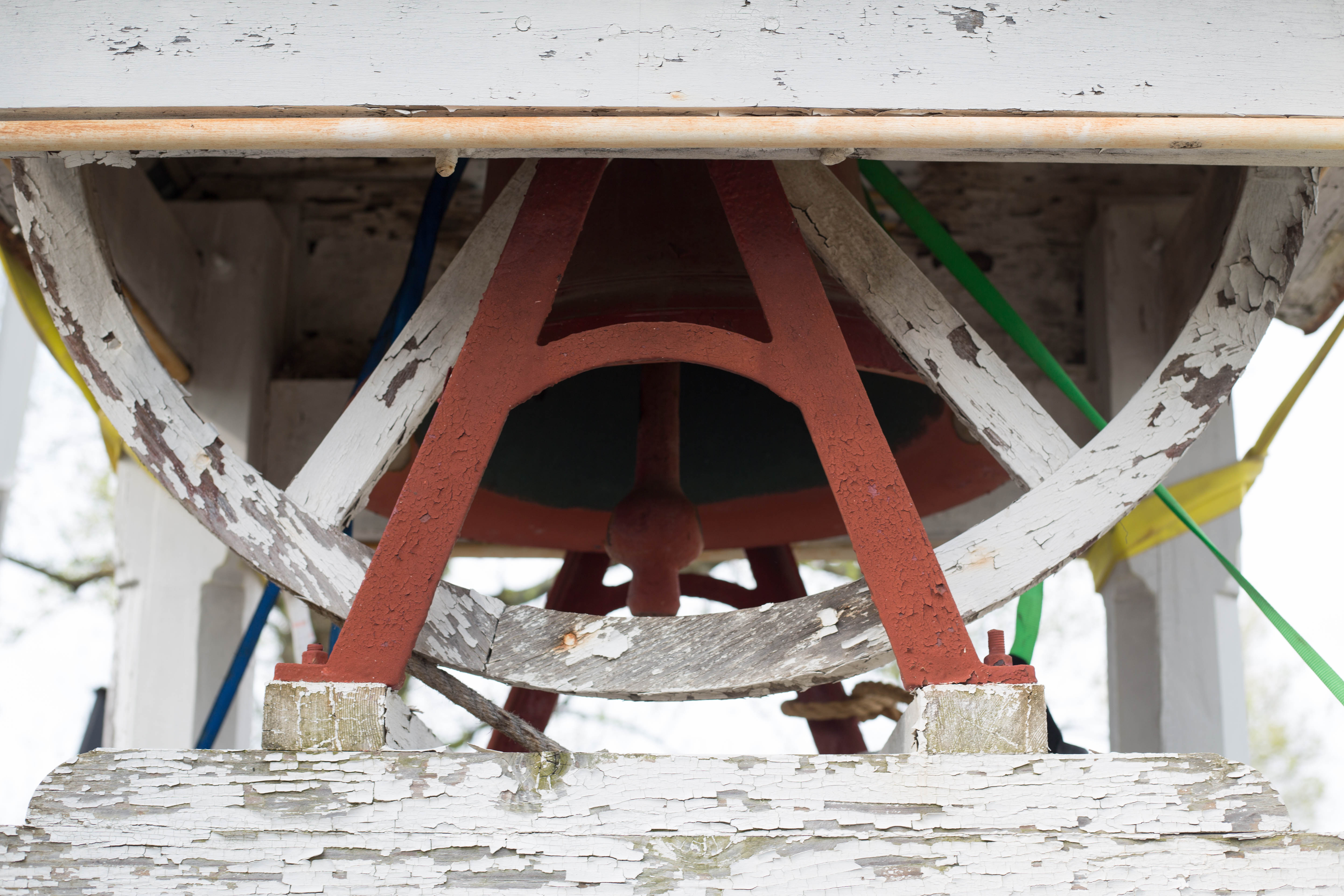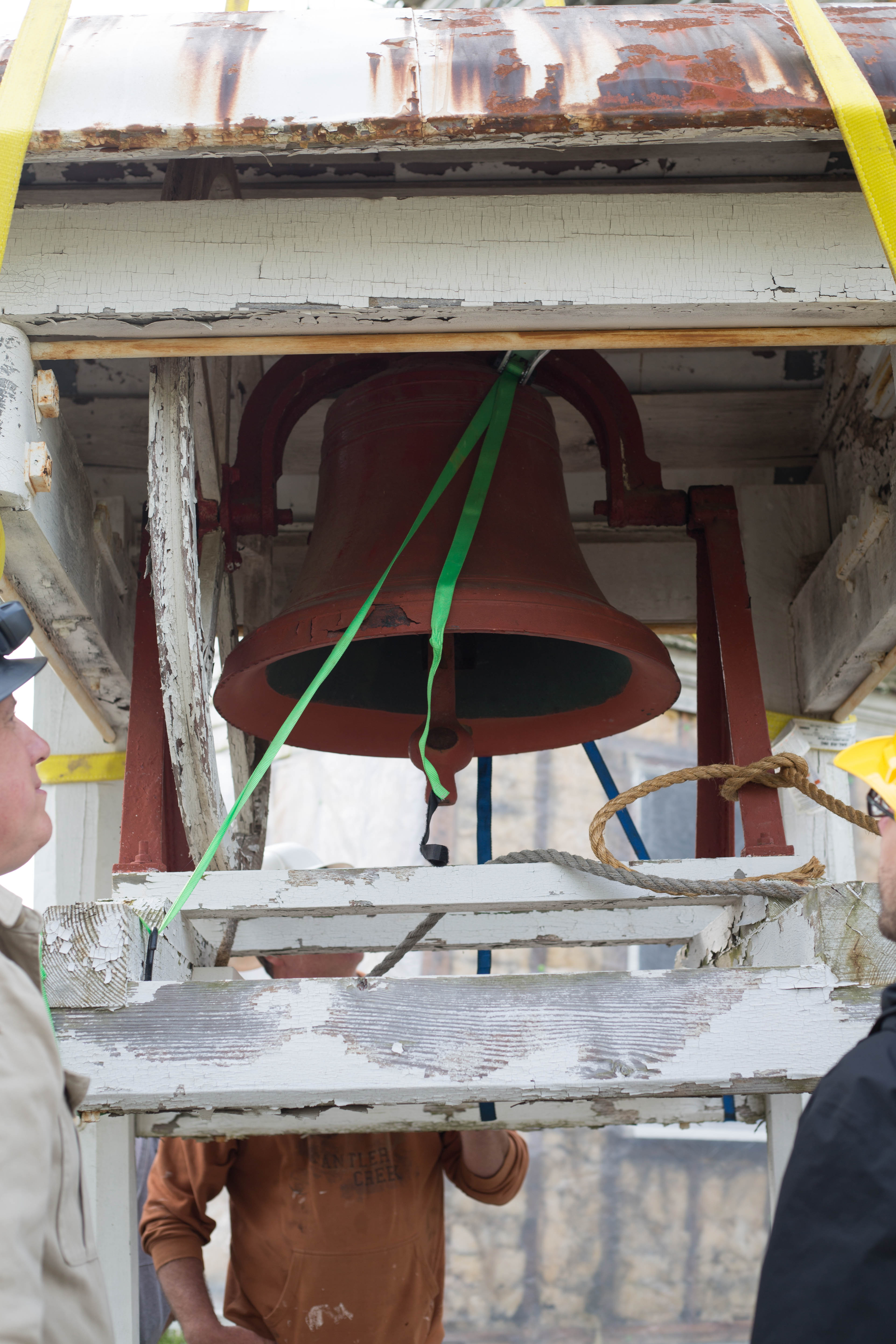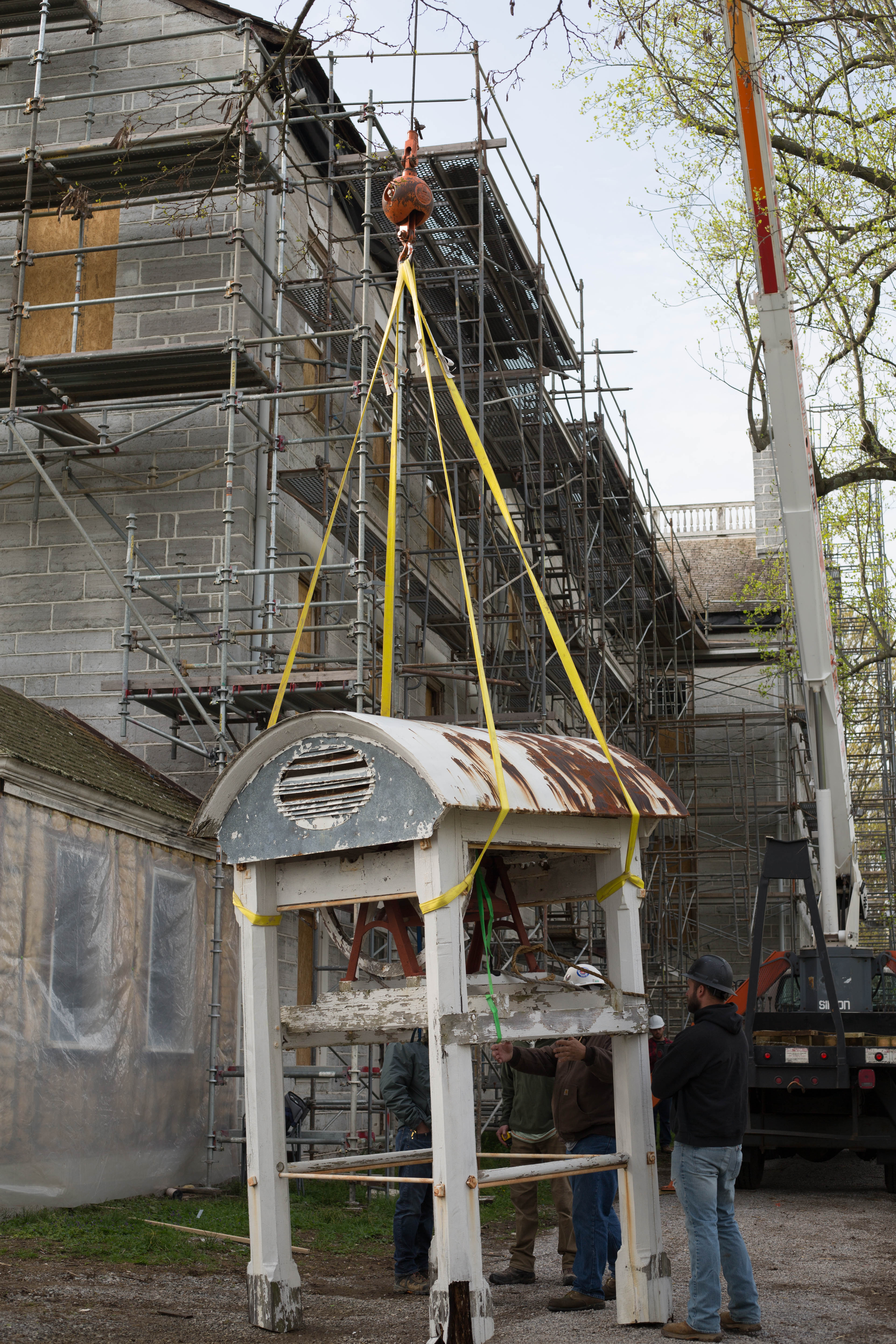How often do you stop to admire a door, when passing from one room to another? If you are like most people, a doorway is simply your connection between spaces. You probably give more thought to where you are going then to the details of the passageway you take to get there.
At Shaker Village of Pleasant Hill, we think about doors. A lot. And there are a lot of them to think about! Across the Village we care for hundreds of historic doors (there are over 70 doors in the 1824-1834 Centre Family Dwelling alone!)
For this post, let’s take a closer look at one door in
particular. Ironically, it’s probably a door that the Shakers themselves spent
little time considering, but to our team it has taken on great value. We call
it the “Blue Door.”
Originally located on the second floor of the Centre Family Dwelling, this door provided access to the attic. Utilized by those who might make repairs to the bell tower, or need to get onto the roof, this was not a doorway for daily traffic. In fact, the inside, stairway-facing side of the door was opened very little. This is what makes it so important to us today.
The Pleasant Hill Shakers took the time to paint both sides of this door blue. Given the limited exposure to light, this has allowed one side of the door to maintain the same color, without fading, for nearly 200 years. Today, you can view this door on display in the East Family Brethren’s Shop.
But what of the passageway left open with the “Blue Door’s”
absence? This is where our carpentry team comes into the story…
Tyler Brinegar, Carpenter Foreman
We needed to build a door to replace the original “Blue Door” at the Centre Family Dwelling. After sourcing old-growth poplar from the rafters and roof of an offsite, demolished structure, I started removing the nails and old fasteners and deciding which pieces of lumber would be suitable for each part of the door. Being old rafters and sheathing, there were cups and crowns and bows and twists that helped determine where it would be most suitable. The straightest pieces became the left and right stiles, while the rafters with the worst crowns I cut into the middle stiles and rails, because those were only 32” long, or shorter.
My first step in milling the lumber was trimming up one face, then one edge on the jointer, for the rails and stiles. I then went to the planer to take it to the correct thickness of 1 ¼”. I had to change the infeed direction of the lumber a few times to allow for less chipping of the poplar. Grain direction impacts how smooth the cuts will be.
Once at the correct thickness, I ripped the nails and stiles 1/16” wider than needed for each rail and stile so I could go back to the jointer for a perfectly machined edge. The same process was applied to the roof sheathing for the raised panels. I ran the profiles on the rails and stiles before cutting them to length.
I cut the stiles to length then laid out the mortises with a marking gauge, similar to the way a Shaker carpenter would have done. I then cut my four rails to length and marked the tenons.
After cutting the tenons on the table saw, and mortises on a mortise machine, I smoothed up and finely fit the joints with a Stanley 92 rabbet plane and ¼” and ¾” pfeil chisels. I coped the roundover part of the profile by hand with chisels in a similar manner to how it would have been done during the 19th century.
Once the rails and stiles were fit together I verified the sizes and proceeded to the shaper to cut the profile. Where there were small checks I applied a butterfly repair to keep it from splitting apart. With all the parts fitting nicely, I proceeded to apply epoxy to all the joints and clamped the door together. Then I placed 3/8” oak pegs through the mortises and tenons in the same positions as the original “Blue Door.”
With what appeared to be the original hinges, I completed my hinge mortises by hand with a chisel. The new door fit right in place!
It’s hard to fit all the details in a (short) article, and there are many more that could be added. I truly enjoyed every second of retrieving the lumber and building the door. It is a blessing to share my account of this construction, and I hope people will come to admire the work we have done.
See the new “Blue Door” on a Centre Family Dwelling Top to Bottom Tour, every day at Shaker Village of Pleasant Hill!
https://shakervillageky.org/events/daily-adventures-apr-2019/

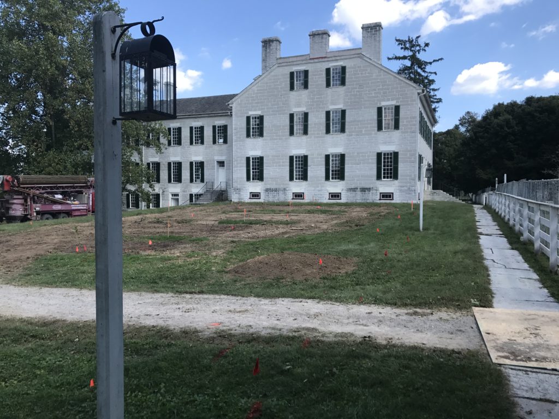
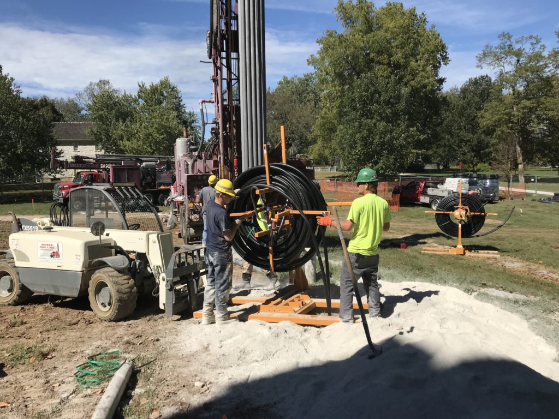
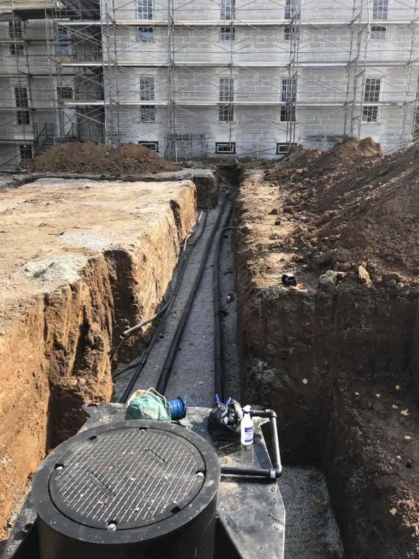
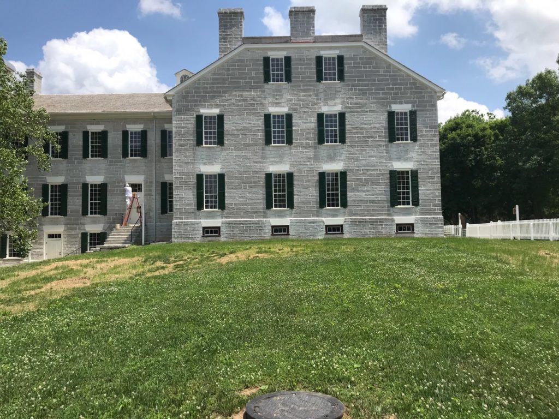





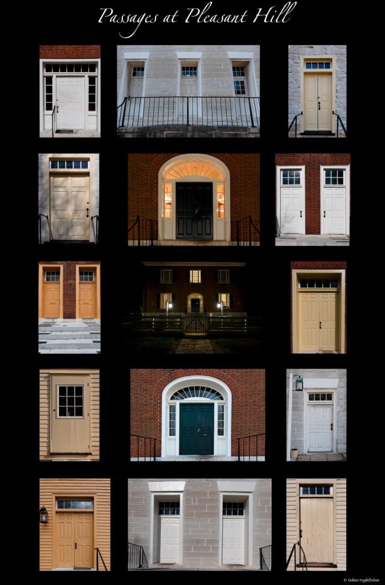
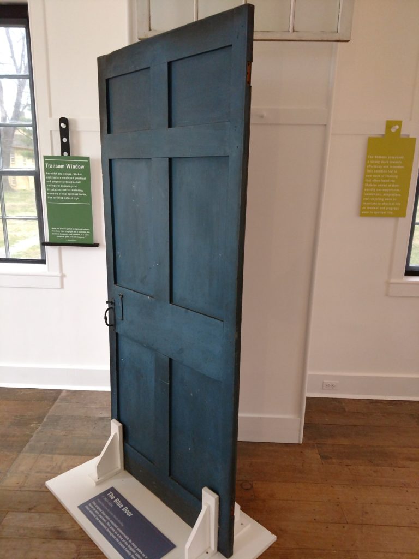
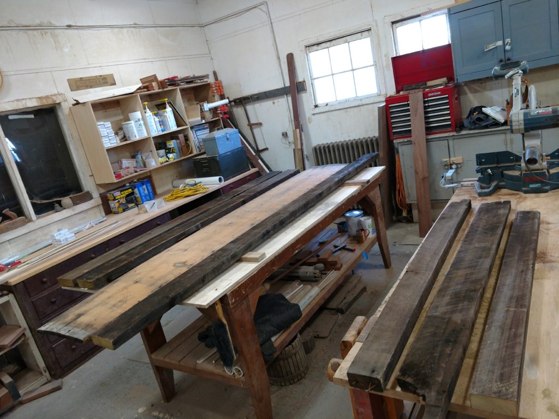
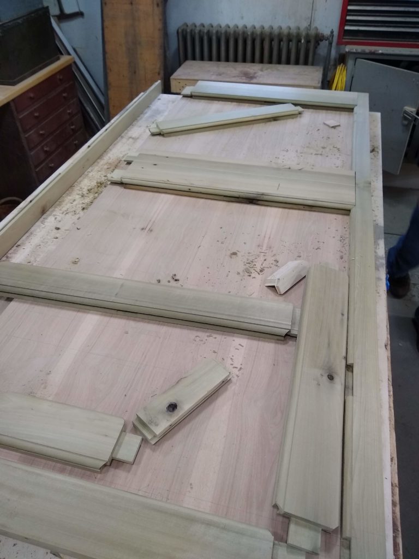
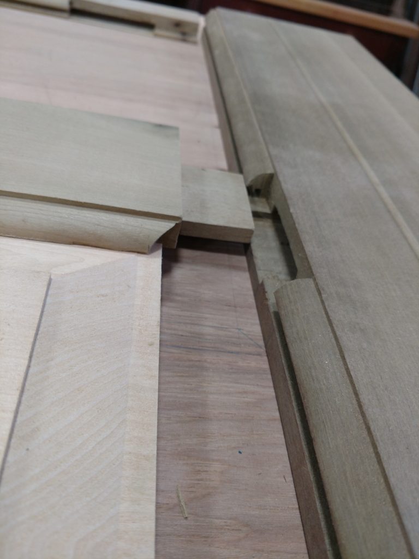
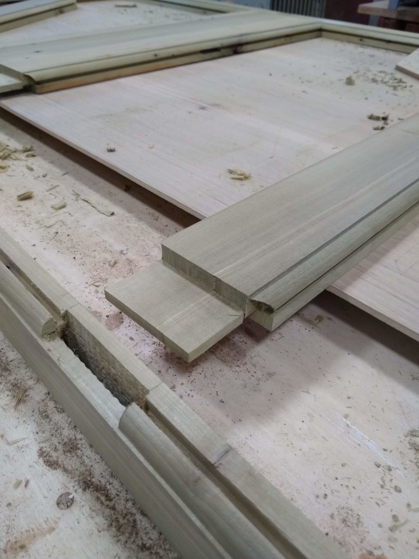
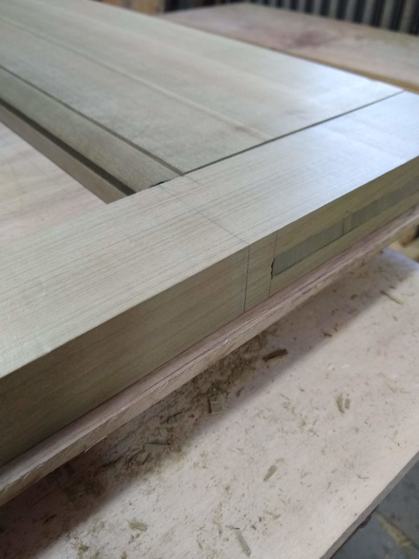
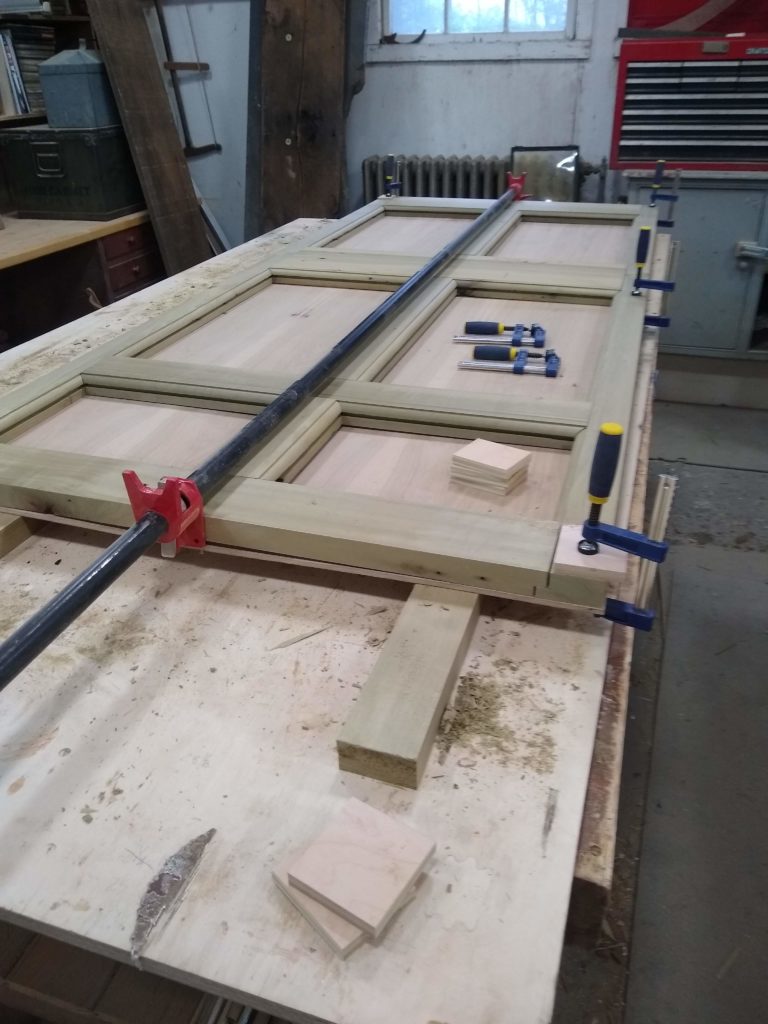
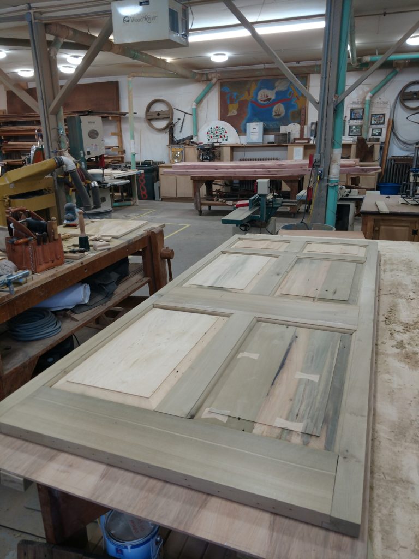
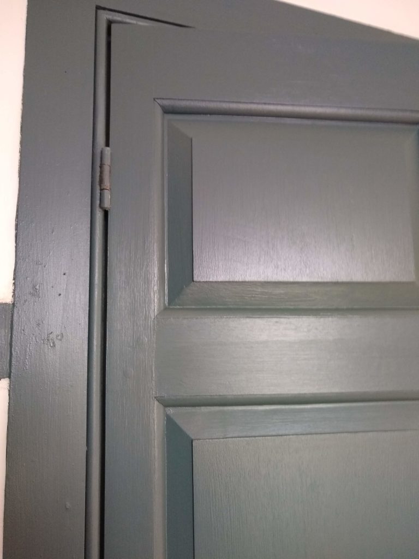
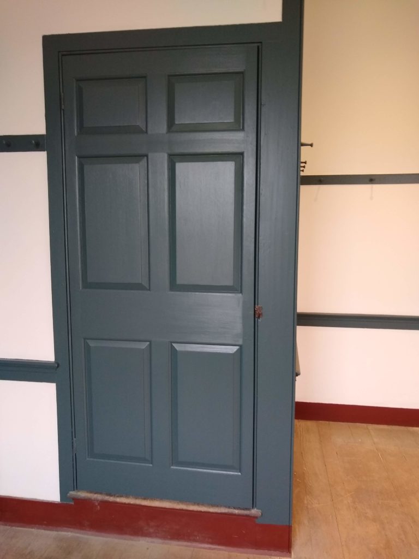
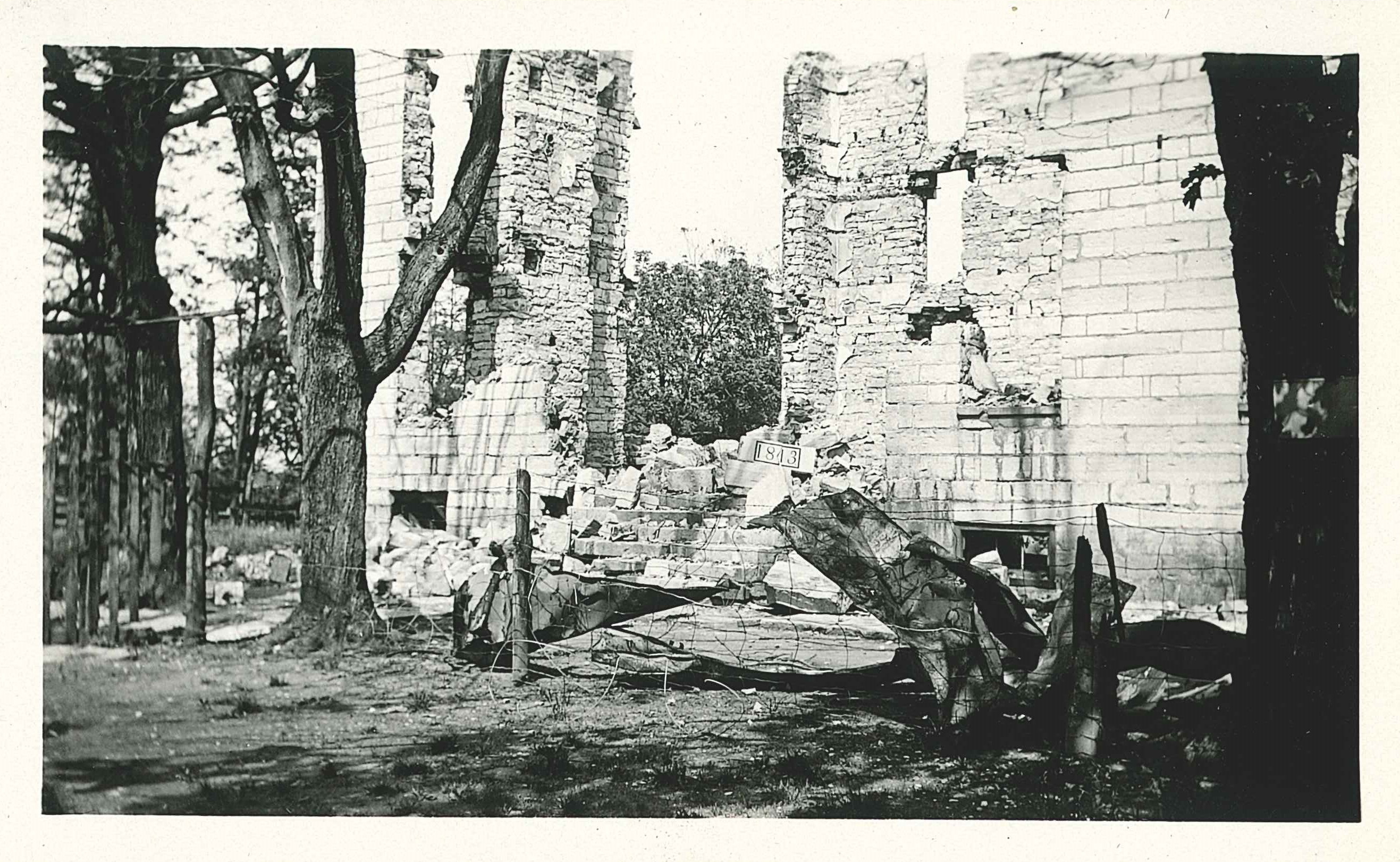
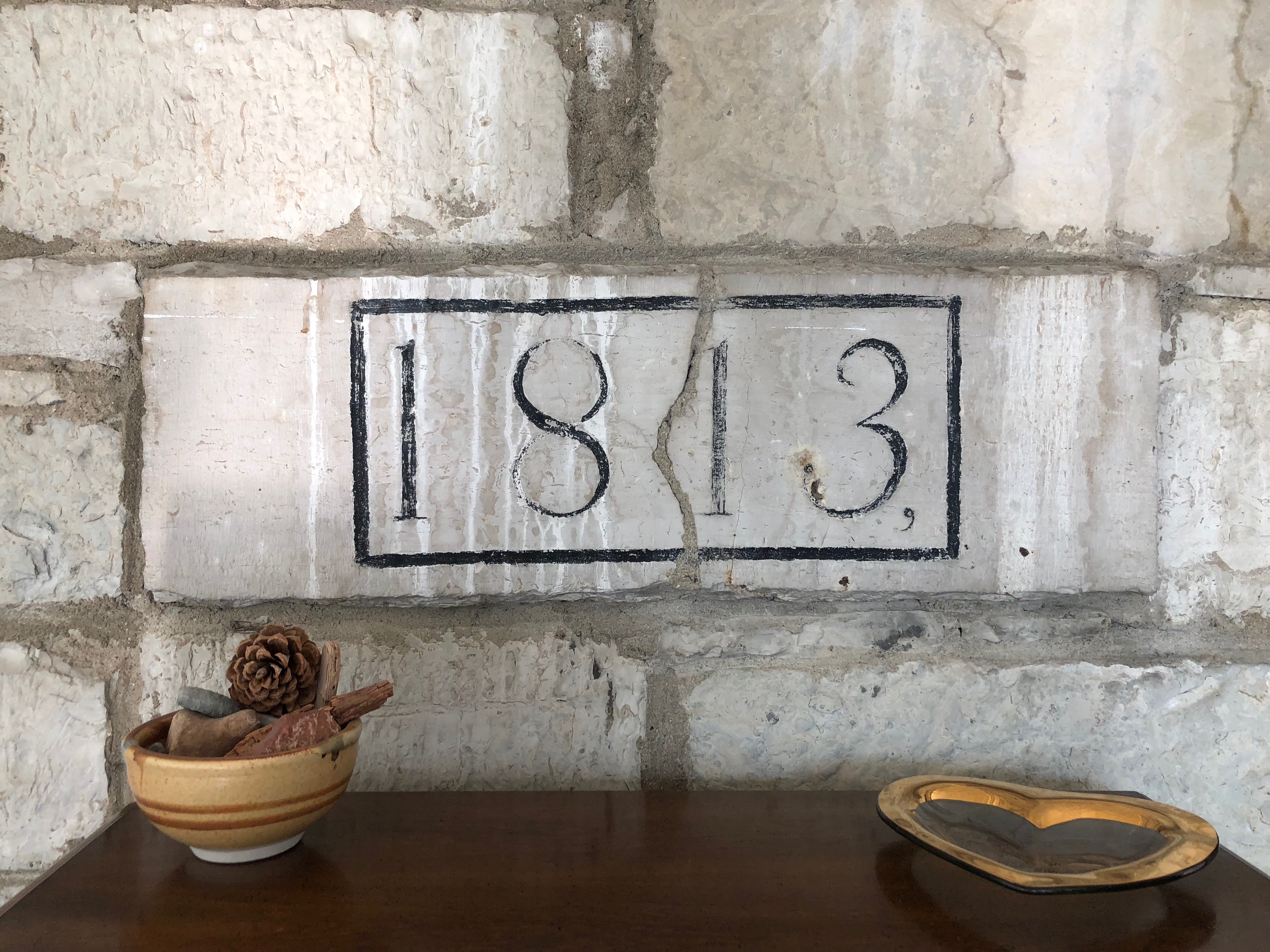
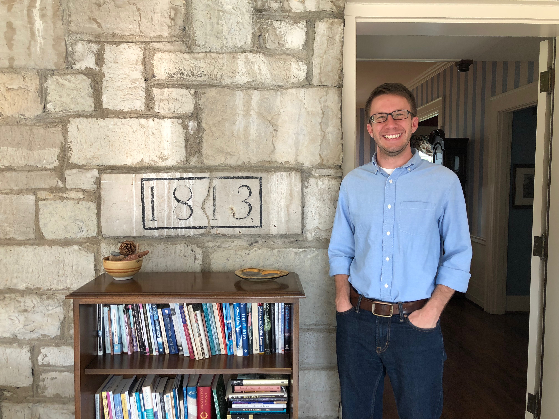
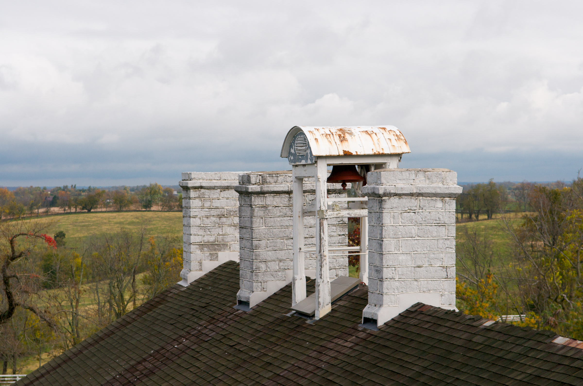 While the original bell was hung on Centre Family in 1839, it was cracked 10 years later and replaced with a new bell. As you can see from the photo above, the bell tower rests on the north side of the Centre Family Dwelling, sandwiched between two chimneys. Just a quick glance at this massive building and you may even miss it, but the bell could be heard throughout the Village.
While the original bell was hung on Centre Family in 1839, it was cracked 10 years later and replaced with a new bell. As you can see from the photo above, the bell tower rests on the north side of the Centre Family Dwelling, sandwiched between two chimneys. Just a quick glance at this massive building and you may even miss it, but the bell could be heard throughout the Village.