Billy Rankin, Vice President of Public Programming and Marketing
This is the fifth article in an ongoing series outlining long-range planning at Shaker Village of Pleasant Hill. New to the series? You can visit our previous articles here:
- Preserving the Past, Planning for the Future – An overview of Shaker Village’s long-range planning process
- Pieces of a Puzzle – An introduction to the list of projects included in the long-range plan
- Landing in the Right Place – A new vision for Shaker Landing
- The Power of Play – The addition of a children’s playscape
The Heart of Hospitality
The 1839 Trustees’ Office has been the focal point of welcoming guests to Pleasant Hill since its construction was completed by the Shakers in 1841. As a center of trade and commerce, the building was arguably more “of the world” then the other structures in the community.
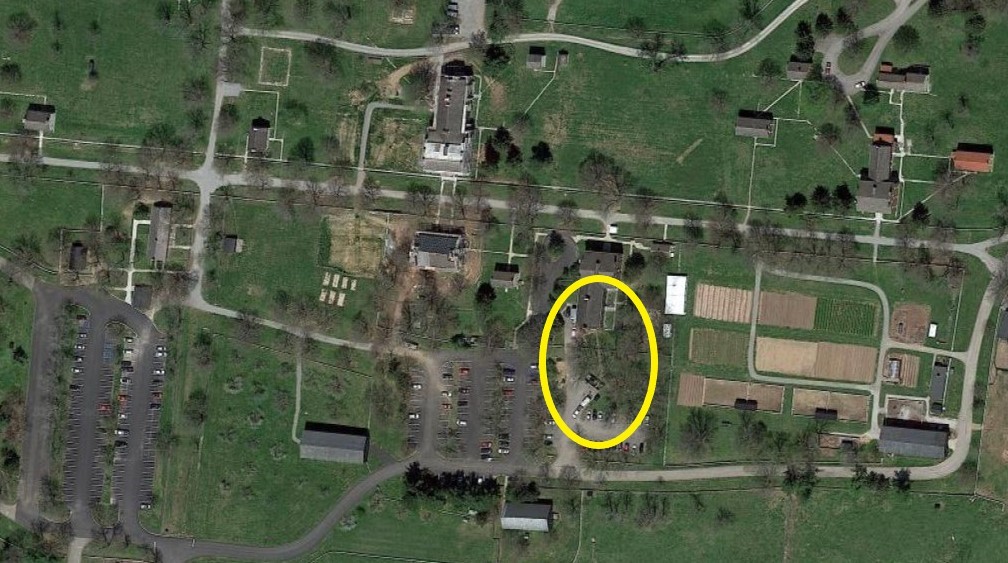
Near the end of the 19th century, the building came into private ownership, and since then it has served, almost entirely, as a house of hospitality. Millions of guests have passed beneath the wondrous twin spiral staircases on their way to dine on country fare in this building, once described in a popular postcard as A House of Dignity and Charm...
At the center of all food service for Shaker Village of Pleasant Hill, the 1839 Trustees’ Office is not only home to our seed-to-table restaurant, The Trustees’ Table, but also to all food preparation for catered events across the 3,000 acre property. Additionally, the building houses eight overnight guest rooms, a craft shop, and four offices for employees.
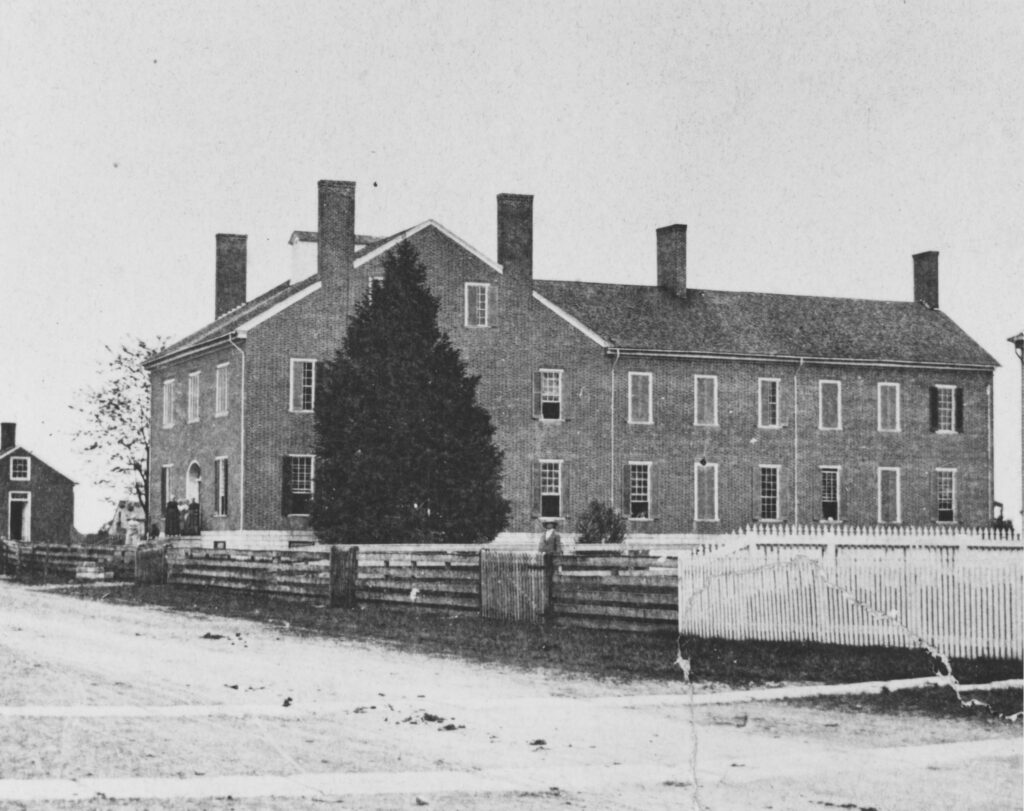
Shaker Village’s Long-Range Planning Committee reviewed the challenges presented by operating a commercial kitchen in the cellar of an historic building. These challenges included an inefficient layout, limited capacity and the pressures this type of activity place on the fabric of this irreplaceable landmark. We also examined outdated HVAC systems, accessibility issues and difficulties with loading and unloading inventory and catered goods to and from the cellar.
What follows is an overview of key points of consideration, and potential plans for the future of the 1839 Trustees’ Office.
Space to Grow
The Long-Range Planning Committee determined that an expansion and modernization of kitchen facilities at the Trustees’ Office is necessary to increase service capacity for both the restaurant and catered events. This expansion provides an opportunity to offer “casual fare” for guests, filling a need in current dining offerings, and to increase cocktail and appetizer sales by creating a venue to capture both unique visitation and pre/post-dining guests.
The new construction necessary to achieve these goals will also provide an opportunity to: upgrade HVAC systems for the “central cluster,” add three overnight rooms that currently serve as offices back into service for guests, use the Trustees’ cellar as a tavern or rental space, add outdoor dining to the west side of Trustees’, add a walkup service window and bar facing the Trustees’ lawn, add accessible restroom facilities on the Trustees’ lawn, and create safe and efficient access for deliveries and waste removal.
A Brief History of the 1839 Trustees’ Office
Construction on the Trustees’ Office began in 1839, and the building was completed in 1841. The overall design of the building, along with the iconic, twin spiral stairs were likely influenced by public and private buildings in Lexington and Frankfort. For decades the Trustees’ Office served as the business offices for the Shakers and was also used to house and feed guests – both visiting Shakers and those of the “world.”
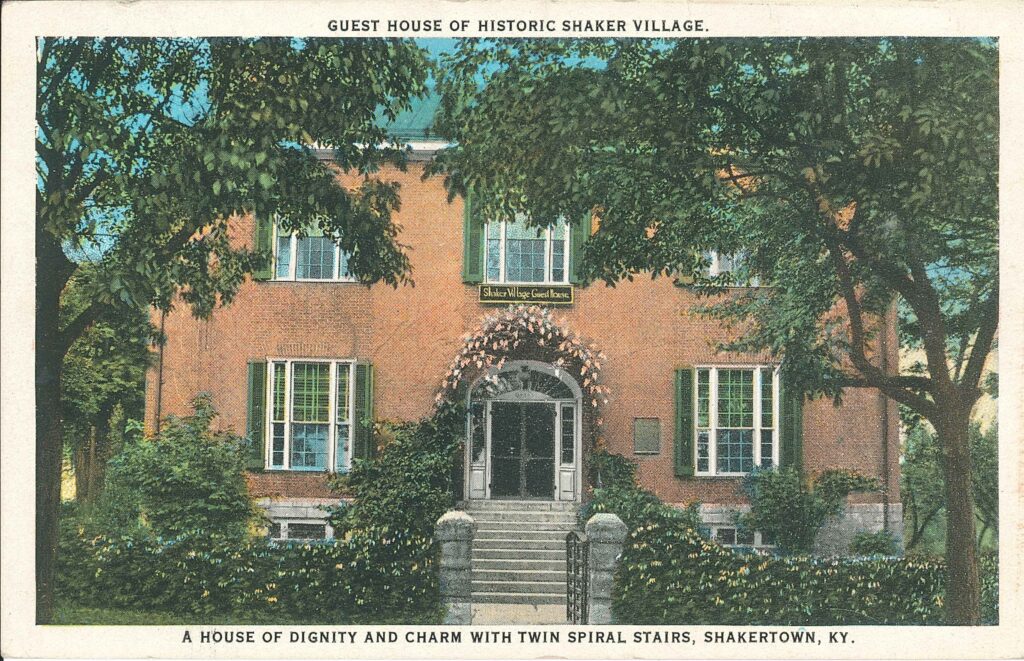
In 1896, in order to pay off debts, the Trustees’ Office and 766 acres of land were sold to John Castleman of Louisville. The building changed hands several times in the 20th century, but was used consistently as a public restaurant and inn, most notably as the “Shaker Village Guest House.” The last private owner of the building was Robert Renfrew.
In 1962, the Trustees’ Office was the first building purchased by the newly formed non-profit Shakertown at Pleasant Hill, Kentucky, Inc. This building was unanimously considered “the vital first purchase in the Shakertown project.” The Shakertown Committee agreed that “possession of the inn would give the committee an asset that could be improved and turned into a moneymaker.”
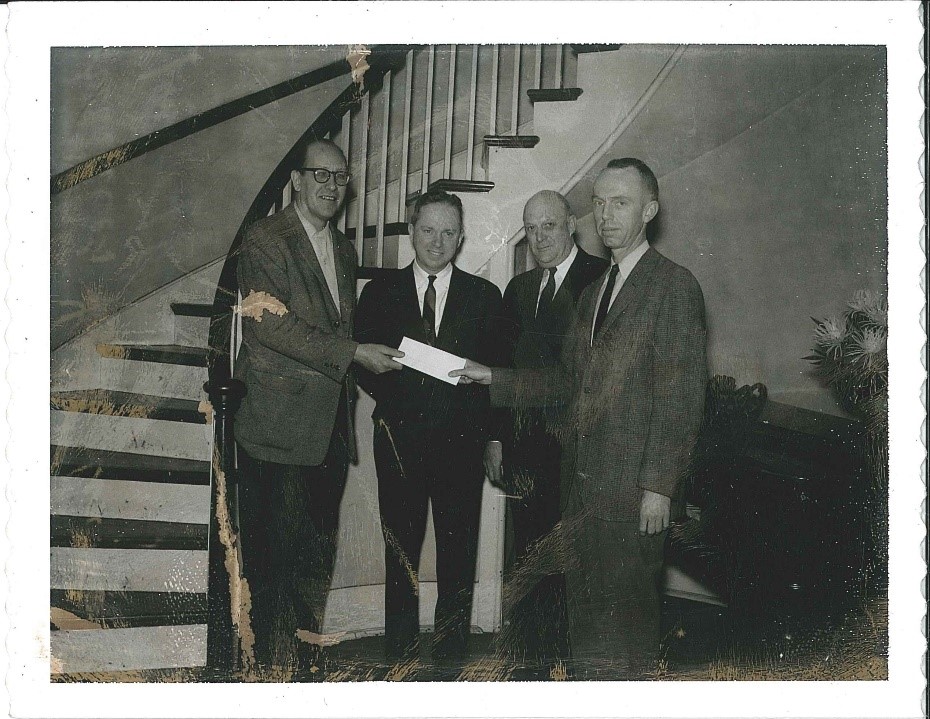
Pictured left to right: Robert Renfrew, Bob Houlihan, Earl Wallace, Hillery Boone
Earl Wallace, then chair of the board of Trustees, claimed “the first challenge to our enthusiasm came as the option on the present Trustees’ House was about to expire. We were faced with the payment of $62,500 which we did not have. The challenge came from Barry Bingham of Louisville who said that he would give $25,000 if we would raise the balance. The seriousness of our undertaking dawned on me and five other trustees when we had to endorse Shakertown’s note at a Lexington Bank to get the balance. I recall we said at that time that Shakertown would own one property if never another!”
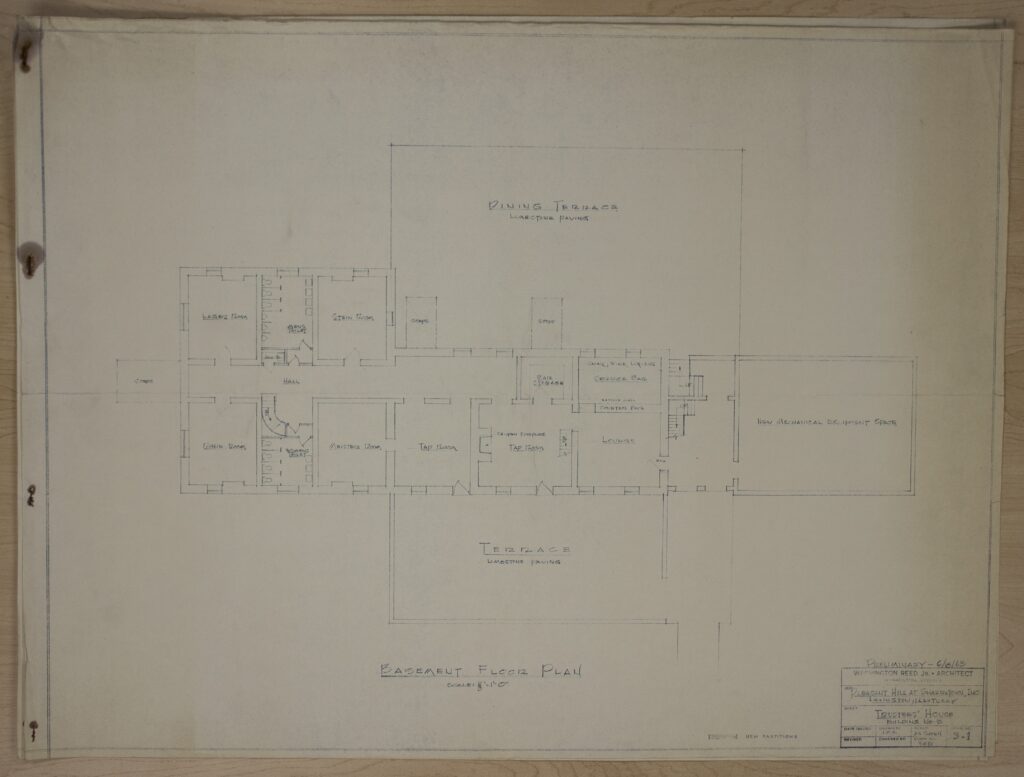
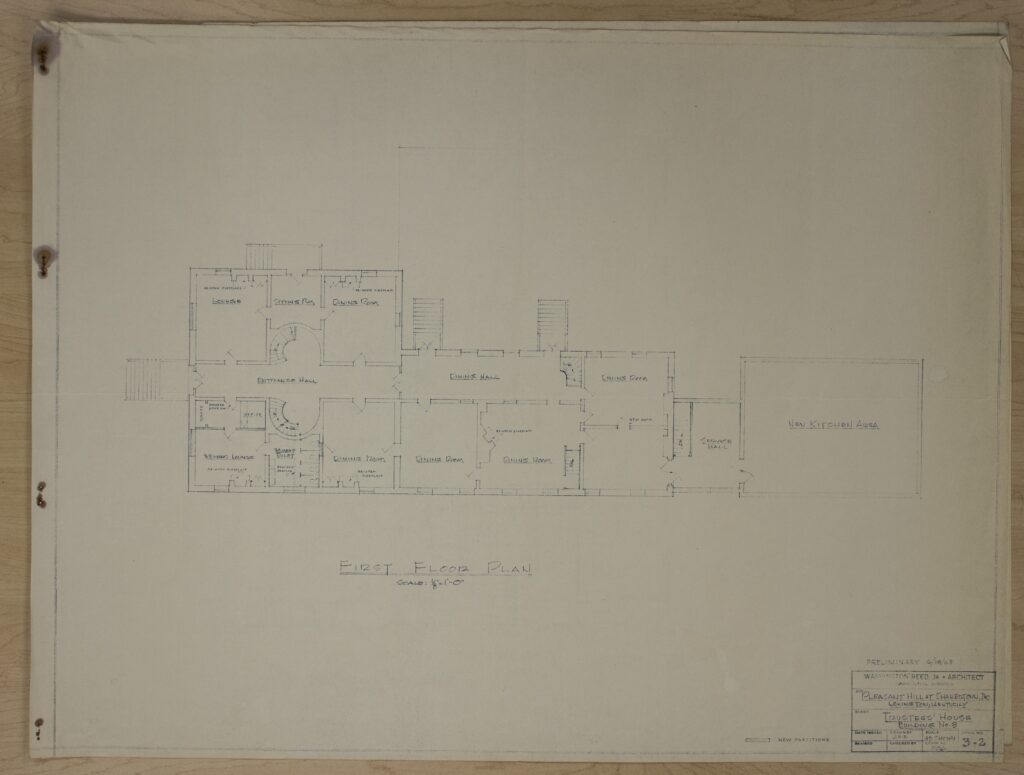
By 1963, leadership at Shaker Village were drawing up plans to expand the kitchens of the Trustees’ Office, add outdoor seating and convert the cellar to a tavern. Keep in mind that Mercer County did not allow alcohol sales at that time.
While modern plans will not be identical to those from 1963, it is worth noting the continuation of this concept.
The Trustees’ Table
The Trustees’ Table restaurant opened to the public in April 1968, under the leadership of Elizabeth Kremer. Mrs. Kremer developed a menu with a few Shaker-inspired dishes and rounded out with traditional “Southern” fare. Meals were served “family style,” with the sides for each day standardized and served in shared dishes.
The aesthetics of the restaurant were based on Shaker design, with servers in costume, menus based on the look of Shaker journals, and table settings resembling those found in upscale country homes.
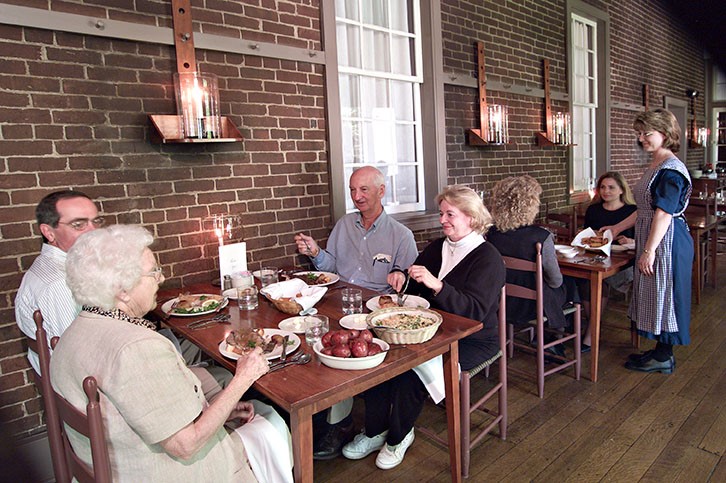
By all accounts, the Trustees’ Table has been a popular and profitable venue for almost the entirety of its operation. While experiencing some decline in the 2000s, the expansion of onsite catering, outdoor dining and dining events, along with a resurgence in overall site visitation, has once again pressed restaurant operations to high productivity.
Shaker Village has also managed overnight guest rooms in the Trustees’ Office since 1968. Currently there are 8 overnight guest rooms in the building, though 11 rooms were developed for overnight use. The 3 rooms located on the second floor, above the kitchen, have been repurposed as offices due to the disturbance caused for guests by being above a kitchen area.
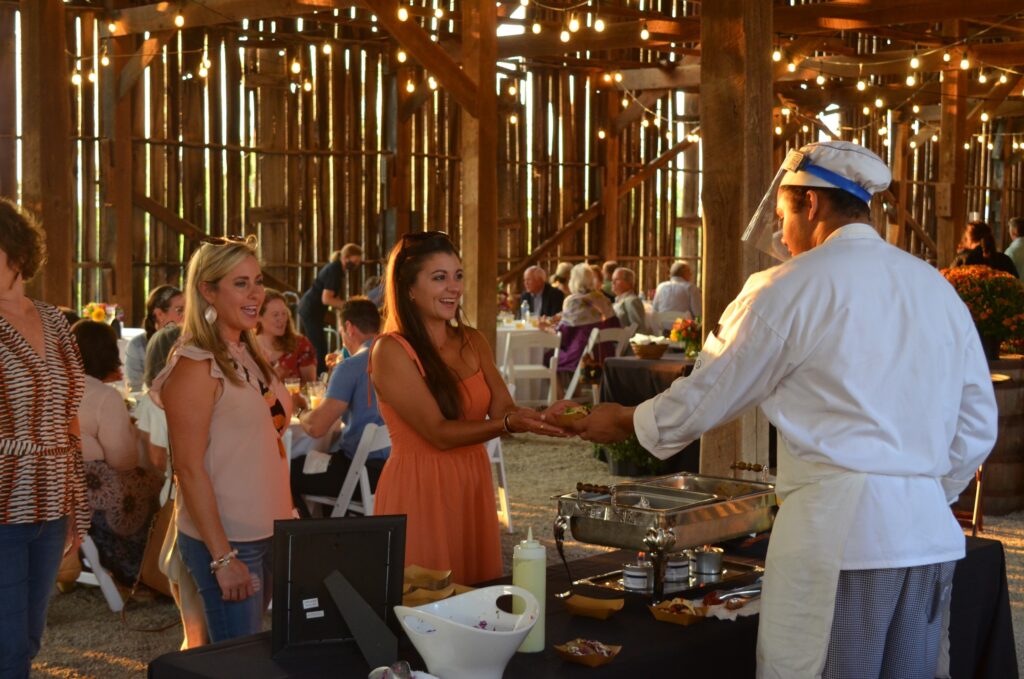
The front desk for the Inn was located in the Trustees’ Office until 2017. At that time the front desk was relocated to the Welcome Center (1815 Carpenter’s Shop) and the former front desk area was converted to additional retail space.
Future Plans
- Construct a new kitchen with space and equipment to enable an expansion of services in the Trustees’ Table restaurant and for onsite catered events
- Dry storage, cold storage, supply storage, alcohol storage, offices, break room, dishwashing, prep cooking, baking, grill lines, salad lines, service bar, beverage stations, first aid/safety station and loading/unloading areas to be included
- Locations and routes related to deliveries, catering and waste removal to be considered, along with staff parking and access
- Kitchen work spaces to be designed to allow appropriate walkways and flow for prep, service and delivery
- Kitchen operations would be removed from 1839 structure, reducing risk of loss/damage to the historic building as well as risk to employees currently navigating narrow stairs and walkways.
- Provide additional food and beverage venues at the Trustees’ Table, with focus on casual fare and alcohol sales
- With cellar emptied of kitchens, space can be opened up to create an accessible “tavern” with capacity of 60-75 patrons. Alternatively, this space could be used as a location for interpretation and/or group rentals
- A walk-up bar and grill can be included in the new construction, providing service to the Trustees’ lawn
- Additional terrace seating can be added outside the cellar entrance on the west side of the building, making a more attractive approach to the Village center while increasing casual service capacity.
- Add public restrooms in the cellar, along with new restrooms with outdoor access from the Trustees’ lawn, as part of the new addition, resolving a bathroom capacity issue in the center of the Village.
- Replace HVAC system for “central cluster,” installing in new addition to Trustees’. Impacts Ministry Shop and Post Office along with Trustees’ Office.
- Increase overnight lodging capacity by providing offices in the new addition, allowing three overnight rooms currently serving as office space in Trustees (above current kitchens) to go back into service for guests.
Design Goals
Before any design will be rendered for this important projects, a number of key design topics will be discussed by a variety of experts and stakeholders, including:
- New construction should not impede the historic viewshed from Trustees’ Office to garden
- One outcome is to create a more attractive and obvious approach from guest parking area to the Trustees’ Office
- The Long-Range Planning Committee is also working with historic preservationists, architects and artists to determine our approach to the following questions: Is the new construction a showpiece, or meant to be unobtrusive? Is new construction blending with Shaker architecture, or does it have a more modern design? How will landscaping tell an historic story, while also creating the appropriate aesthetic atmosphere for guests?
Follow Our Progress
As projects develop, you can expect to hear more about the progress on social media, through emails and on the Shaker Village blog. We hope you follow along!
If you have questions about master site planning at Shaker Village, or if you would like to support our efforts, please reach out to our Vice President of Public Programming & Marketing, Billy Rankin at [email protected] or 859.734.1574.