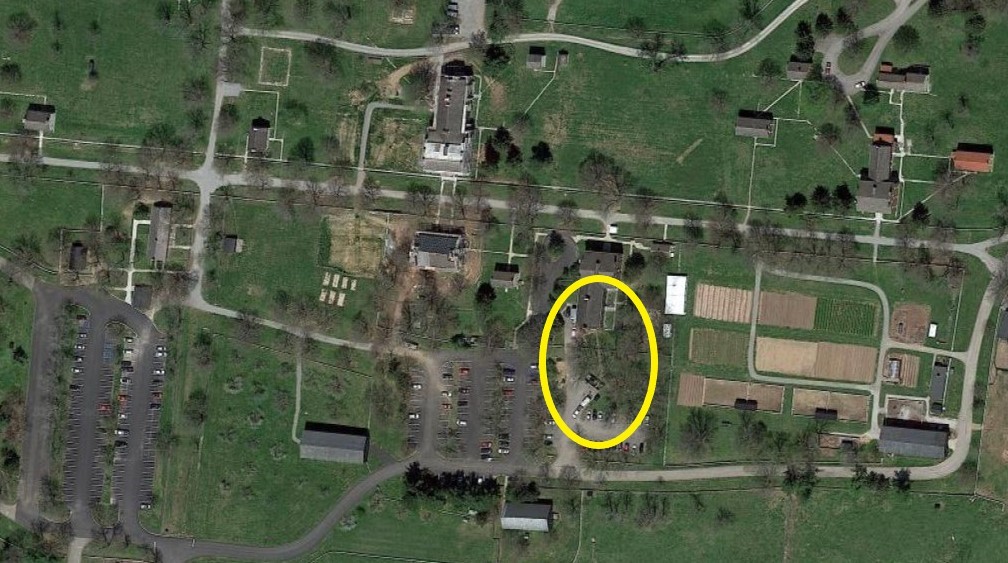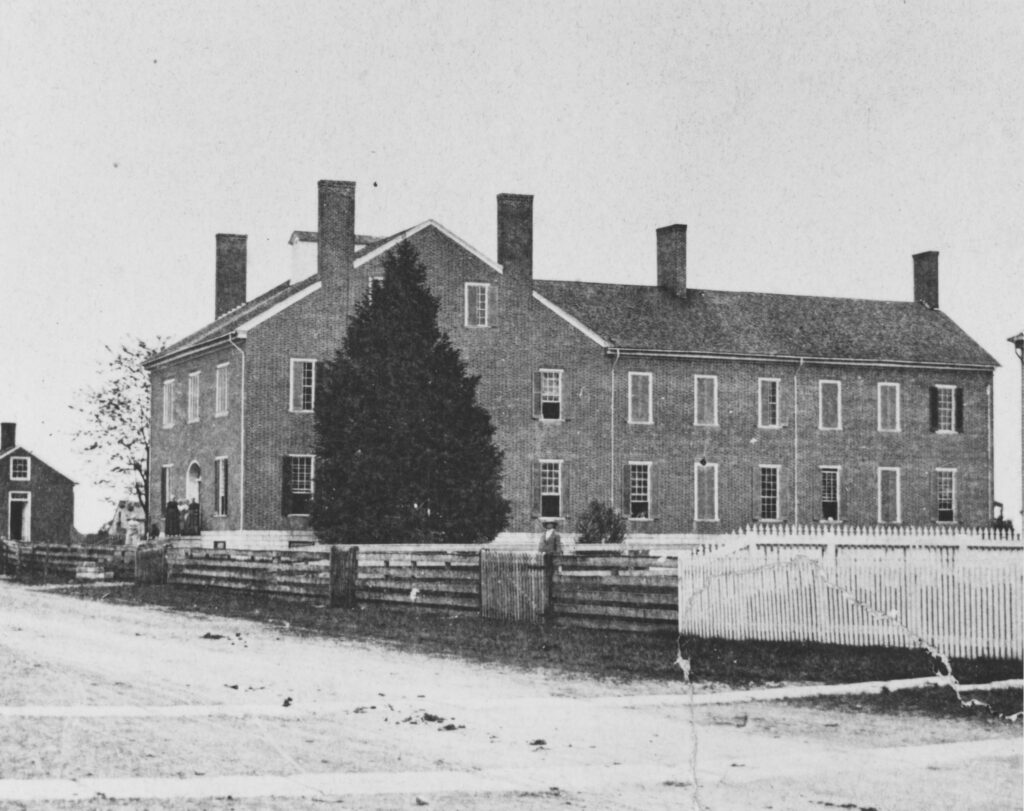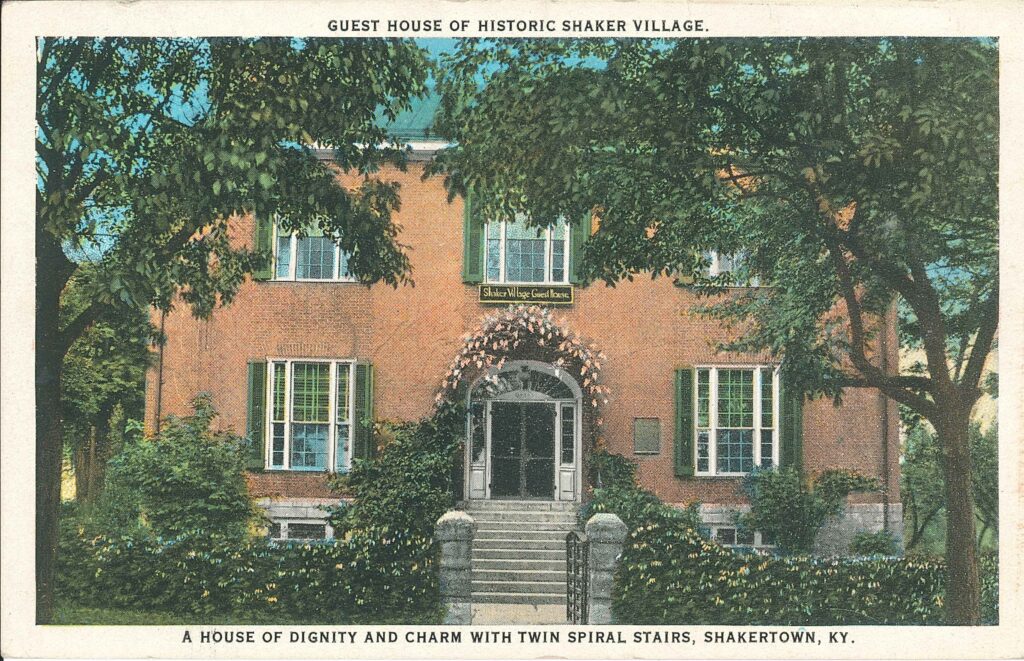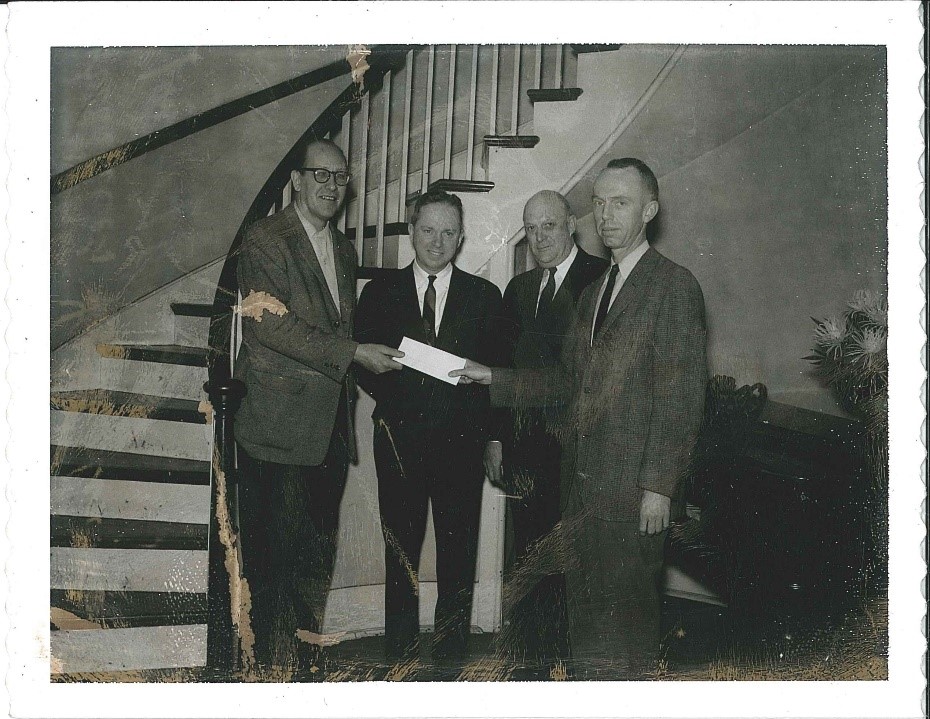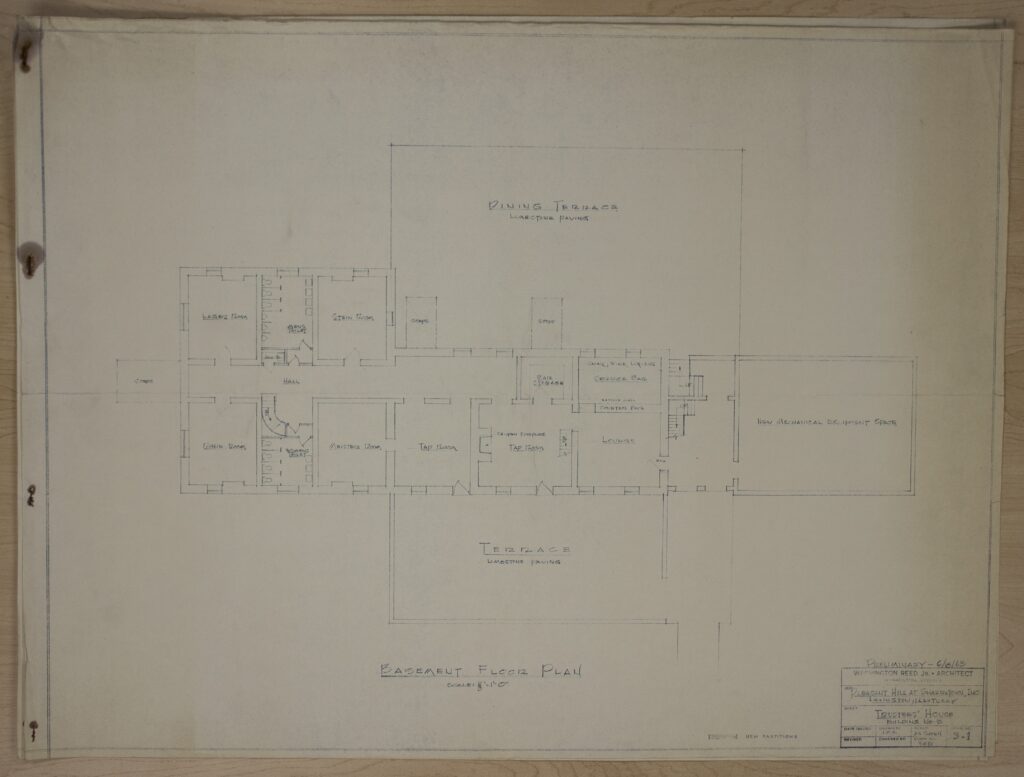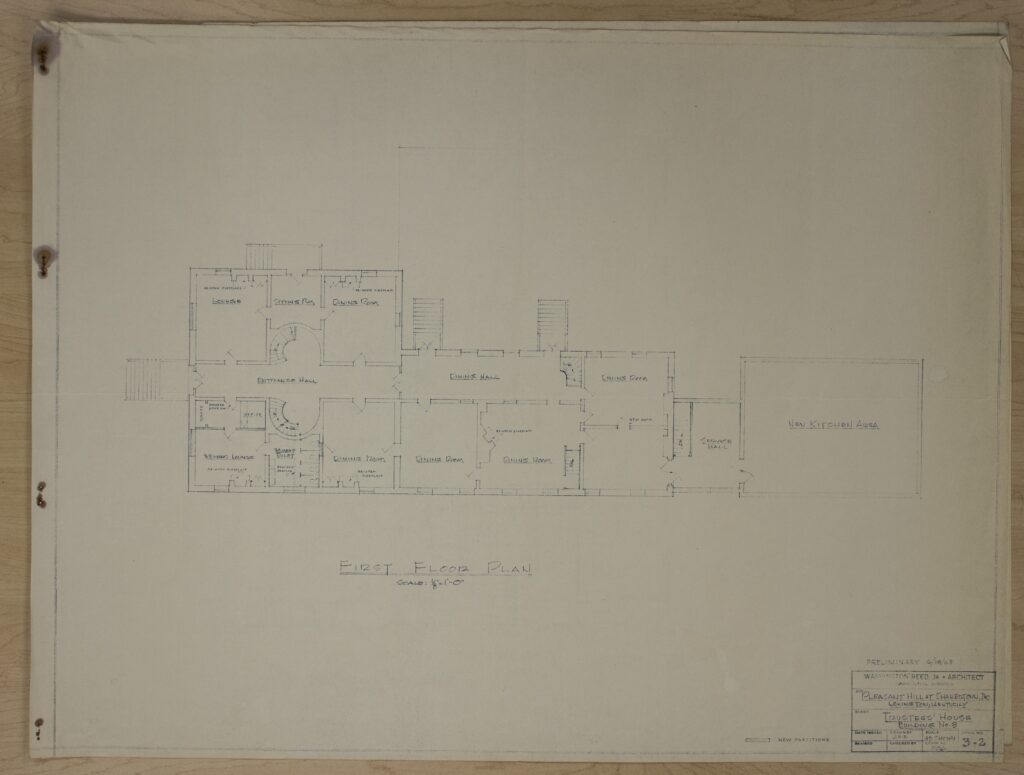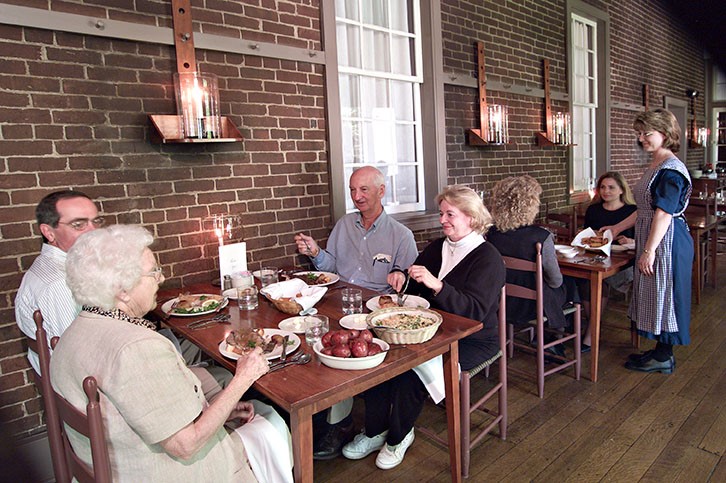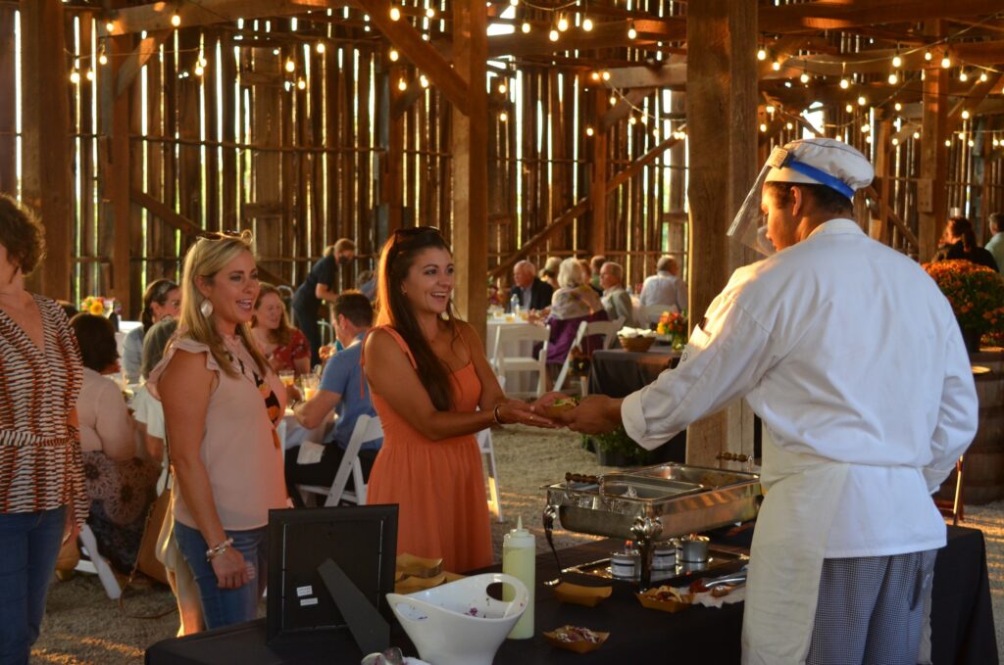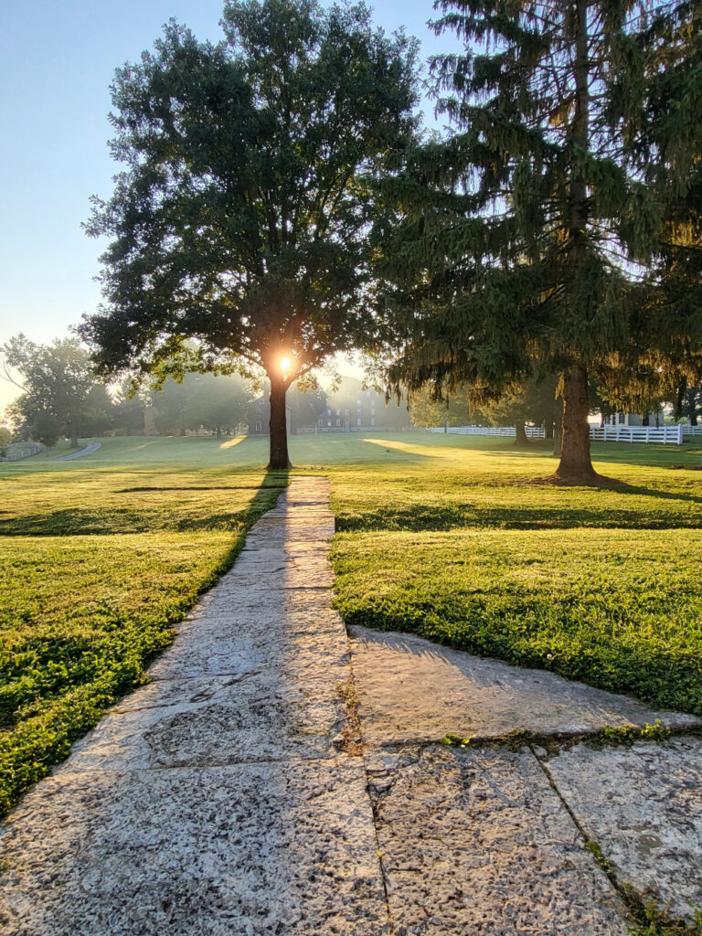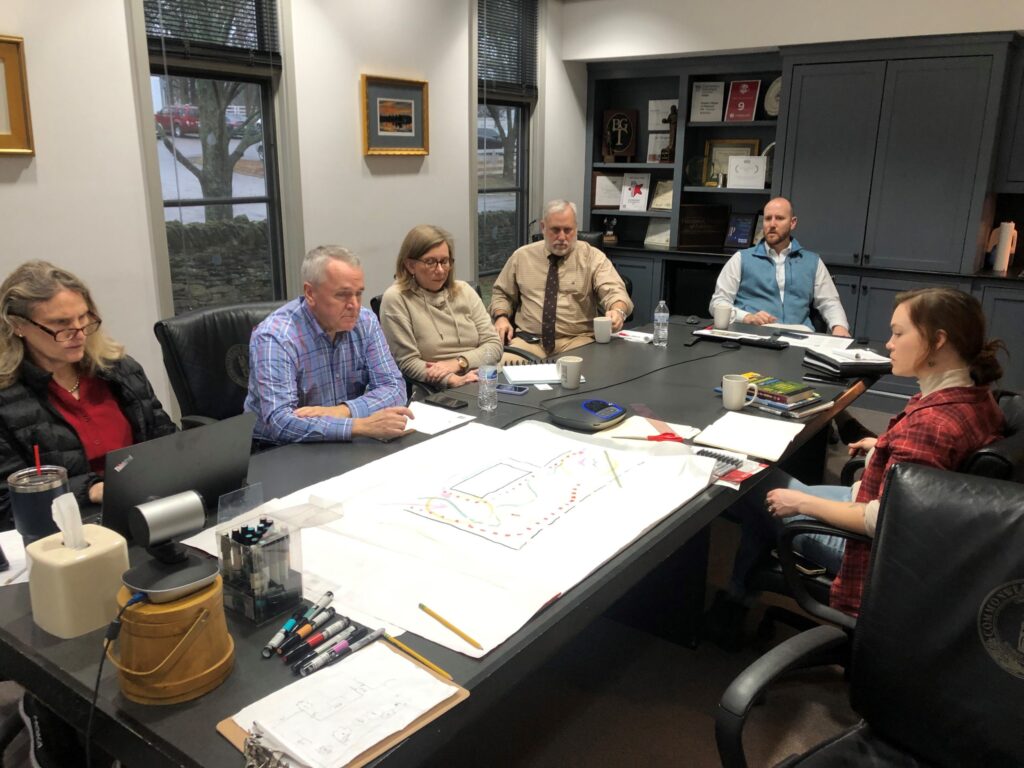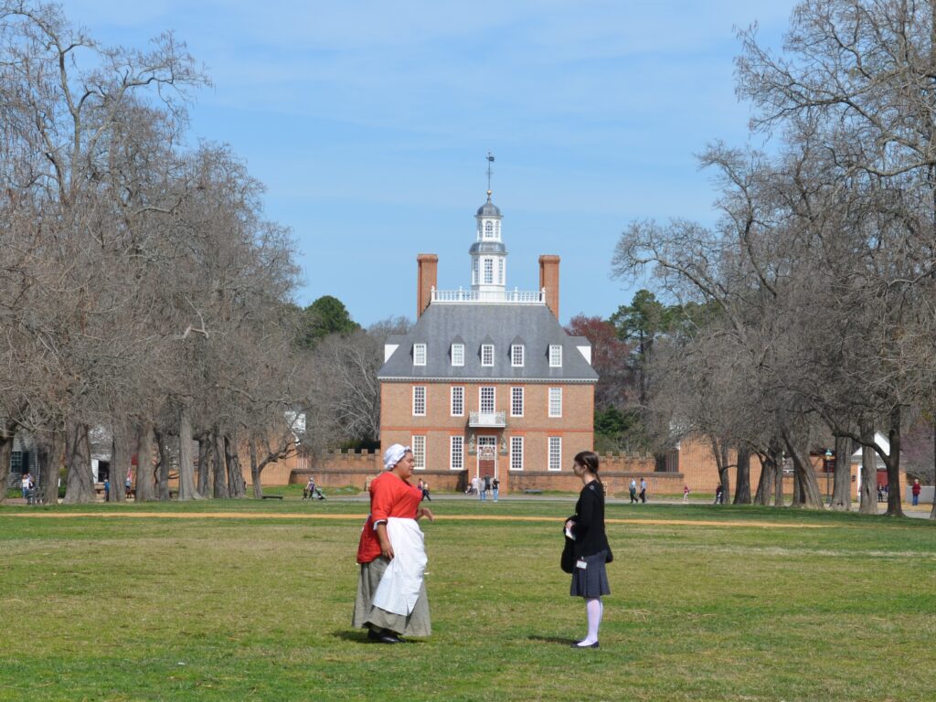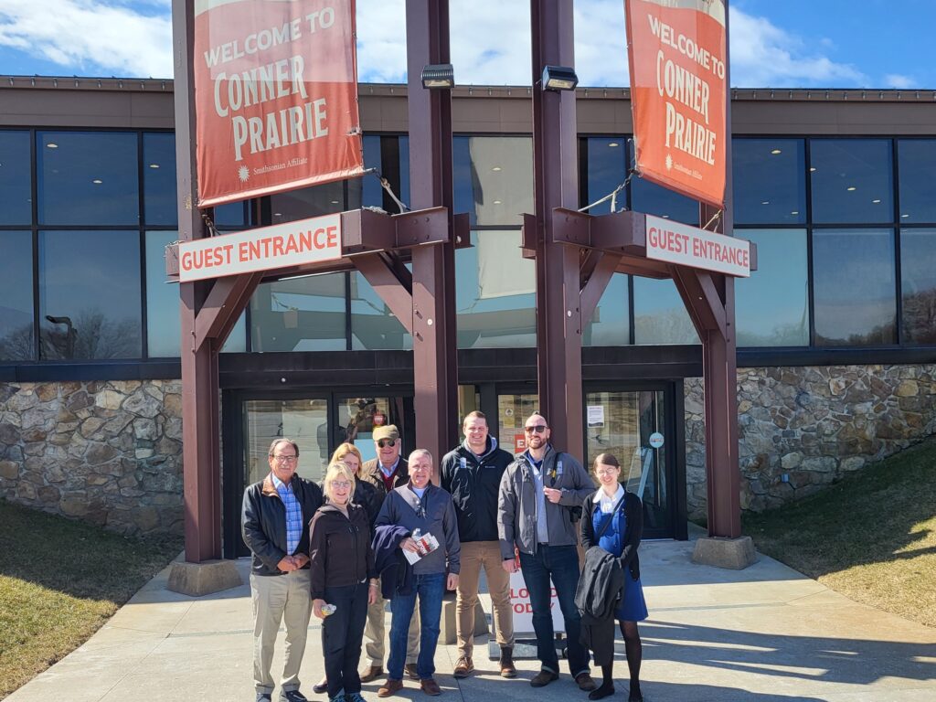Billy Rankin, Vice President of Public Programming and Marketing
Two months ago we introduced you to a project list proposed by the Shaker Village Long-Range Planning Committee as part of the Village’s next ten-year plan. While many of these projects still require years of additional planning, fundraising and prep work, our team has been able to begin on several this summer.
I hope you enjoy this brief photo tour of our progress!
Shaker Landing
Learn about the full plan for Shaker Landing.
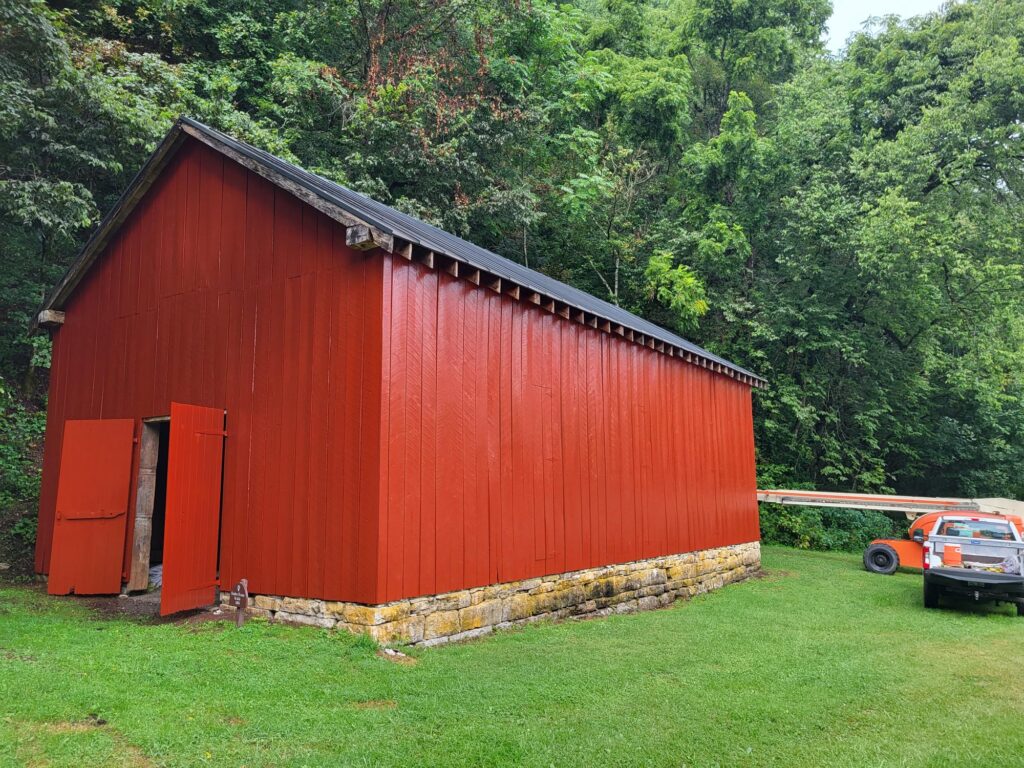
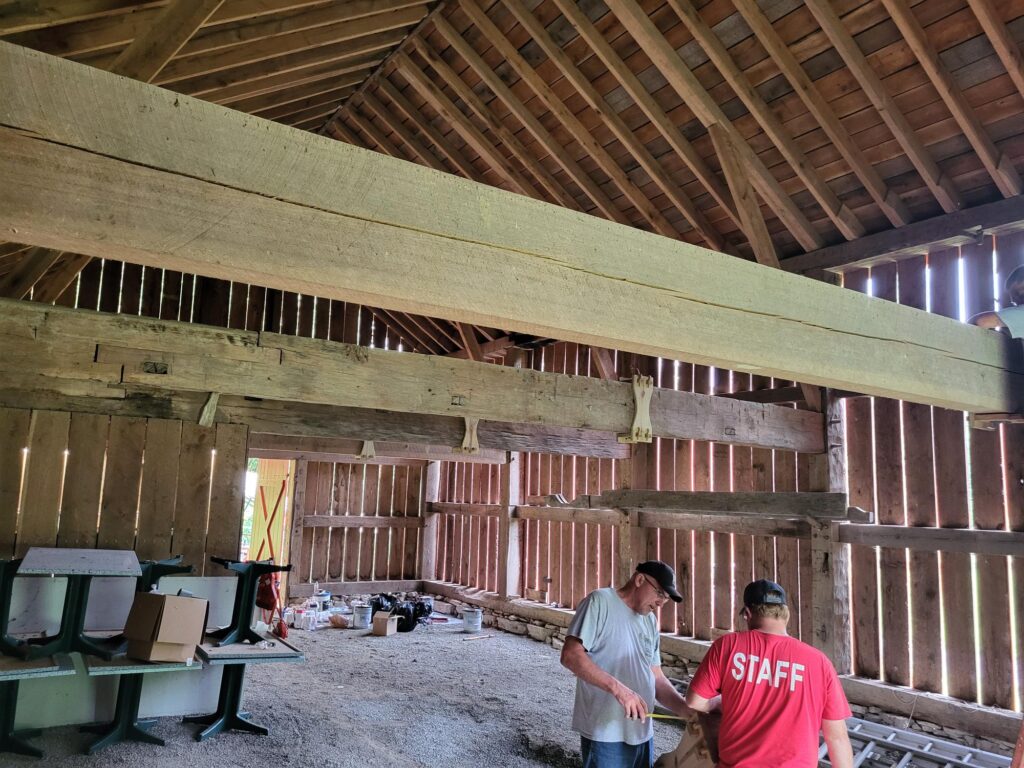
Thanks to a generous private donation, work has begun on the 1866 Timber Frame Stable at Shaker Landing. In addition to preserving this important building, our team is outfitting the space so it may be used as a venue for dinners, receptions, educational programs and other events. Electrical upgrades, installation of fans and lights, and the conversion of a side room into a service kitchen have already begun.
We hope to begin using this venue for Shaker Village programs before the end of this fall, and it will be available for rental to groups beginning in the spring.
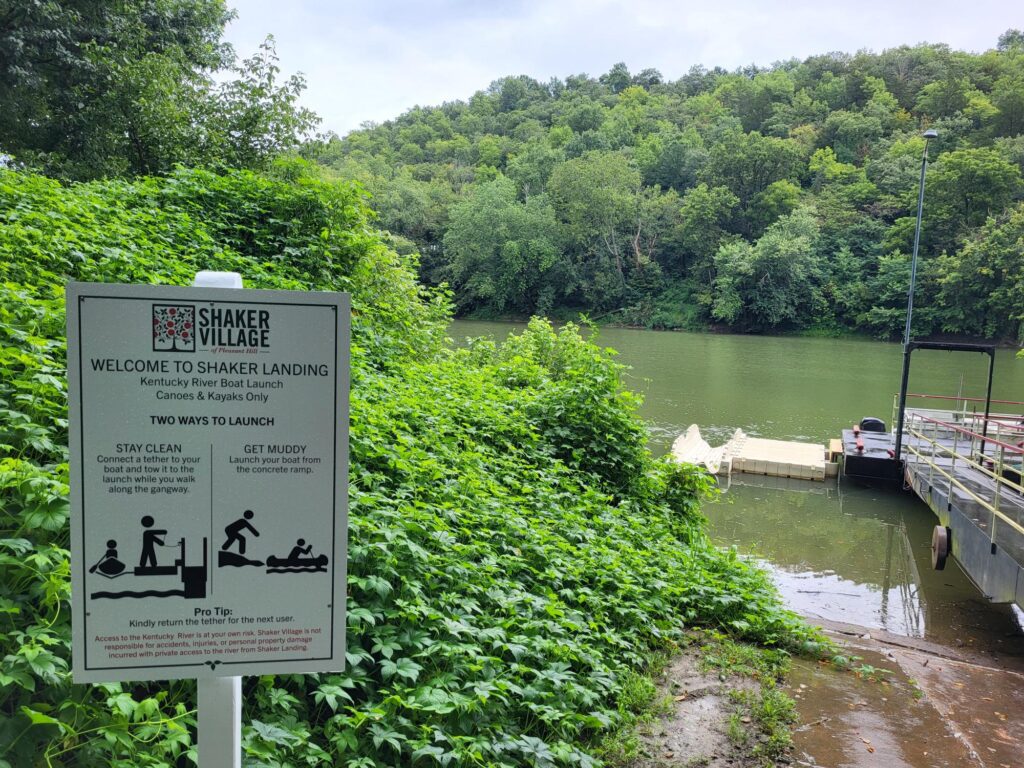
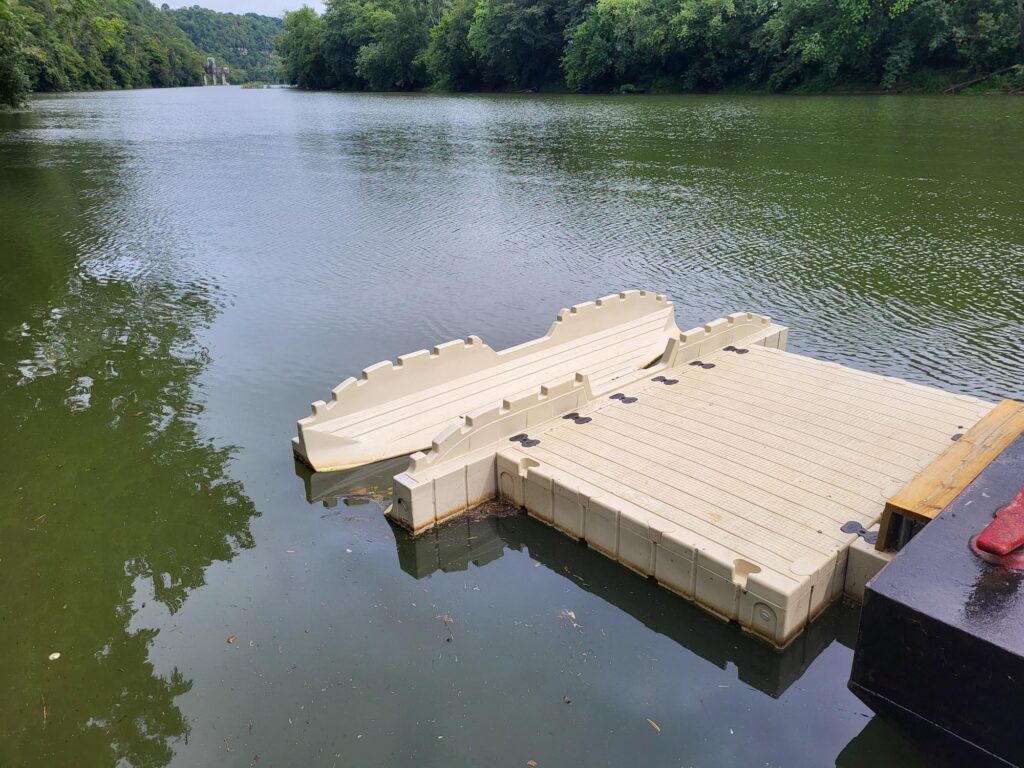
The boat launch at Shaker Landing has also received an upgrade this summer, with a new kayak/canoe slip added at the dock. Paddlers now have the option to launch from the concrete ramp, or to avoid muddy conditions and tow their boat out to the slip, with tethers provided along the walkway.
Learn more about launching your canoe or kayak from Shaker Landing.
Children’s Playscape
Learn about the Children’s Playscape.
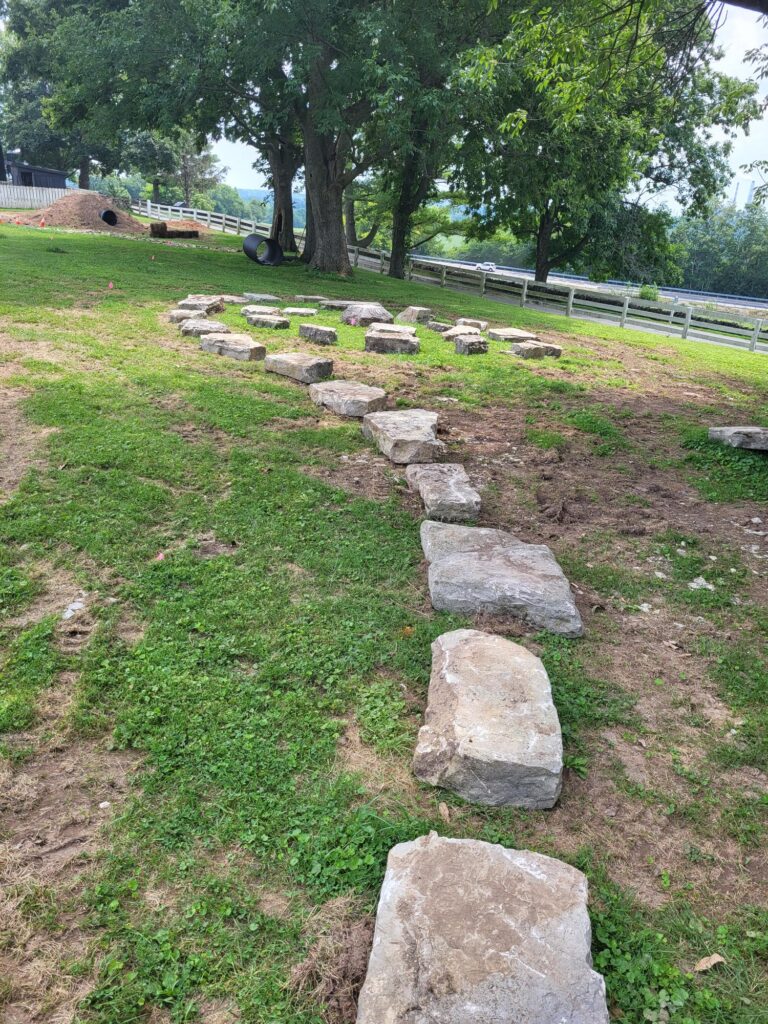
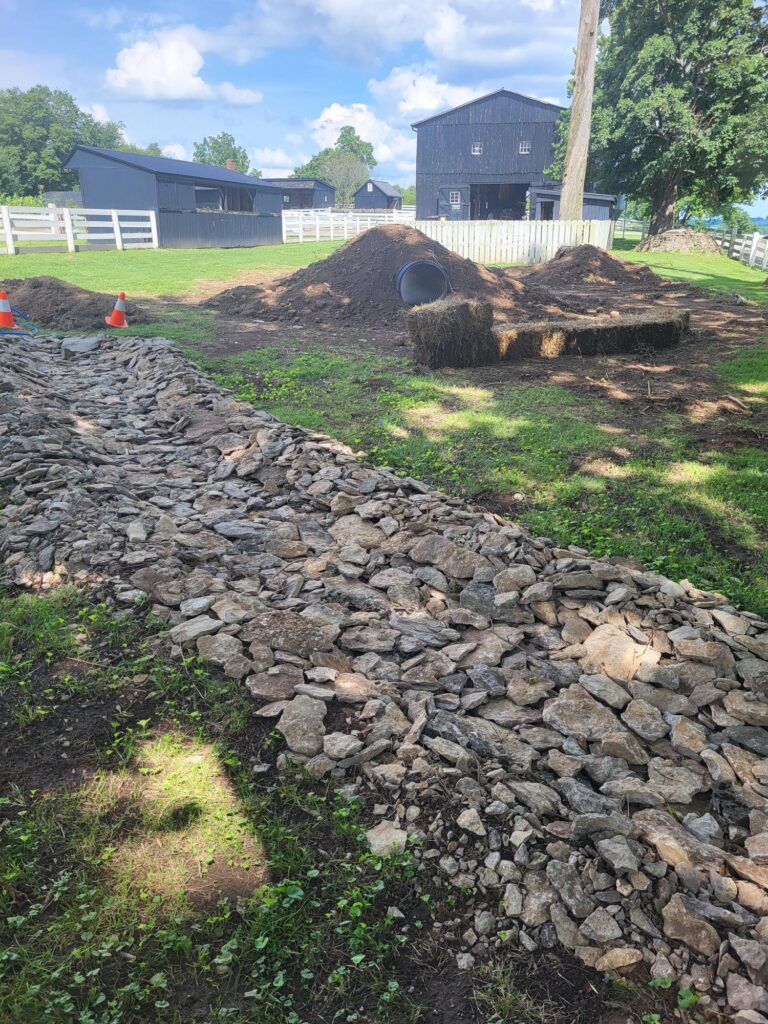
Construction of the Children’s Playscape is in full swing (excuse the pun)!
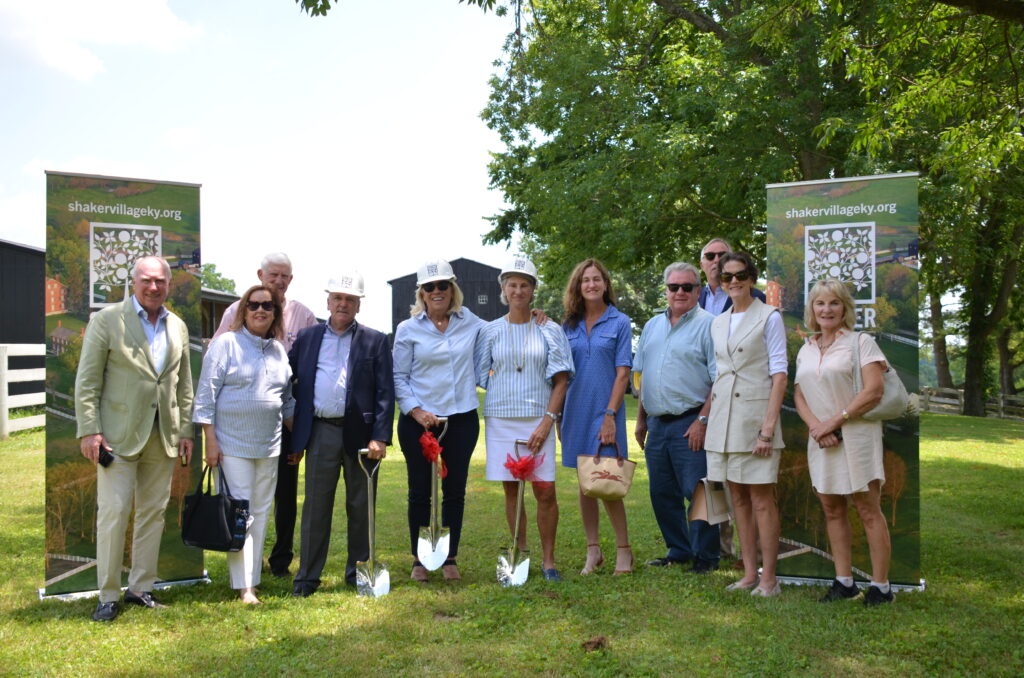
Natural materials are arriving to create mounds, sand pits and climbing elements. Ground preparations, including grading and drainage, have begun, and several experiences within the playscape have already been arranged.
There is still much to do, and we are hoping for a “formal” opening of this area, located just behind our vegetable gardens, in late September. Thank you to the private donors that stepped up to make this experience possible!
The Believers
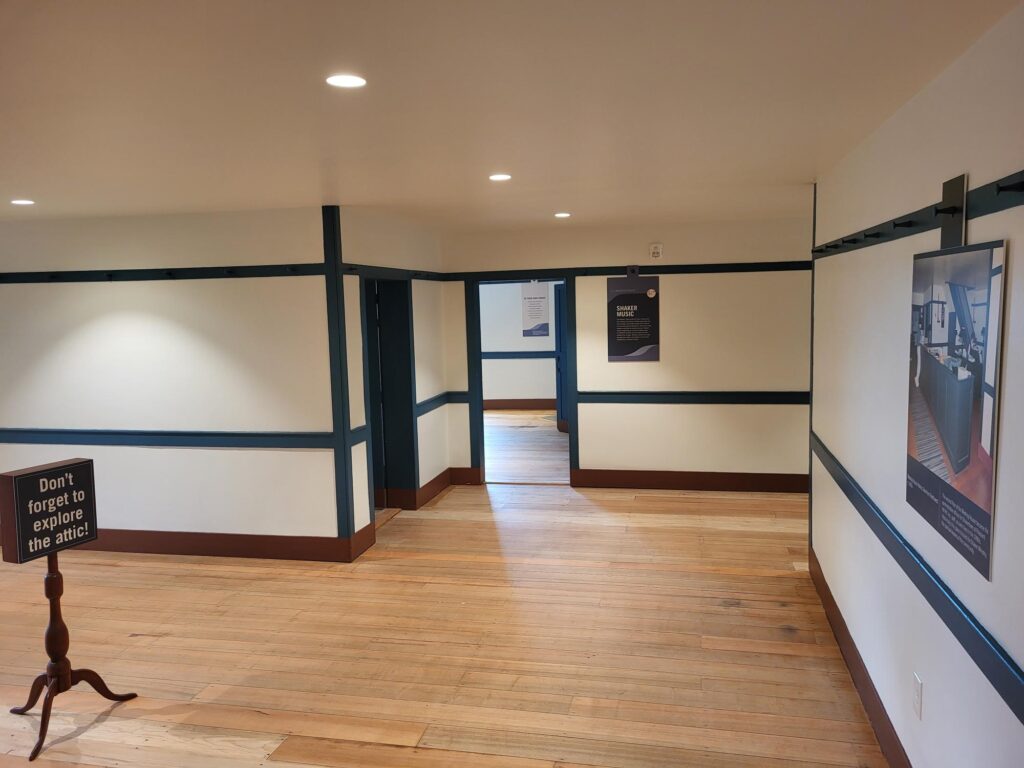
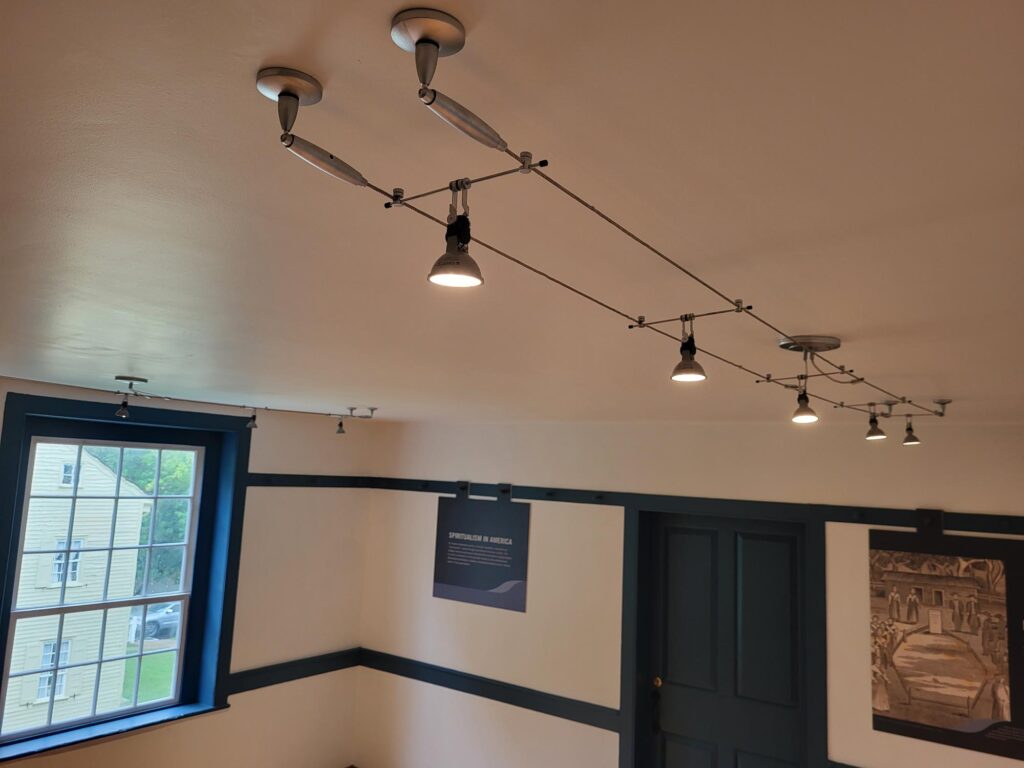
The floors of the 1820 Meeting House have been repaired and refinished, and new exhibit lighting has been installed throughout the second floor of the building. Full installation of the latest, permanent exhibition at Shaker Village will begin just after Labor Day. The exhibit will be open to the public before the end of September.
Watch your email for an invitation to the grand opening!
Workshop Room in the East Family Sisters’ Shop
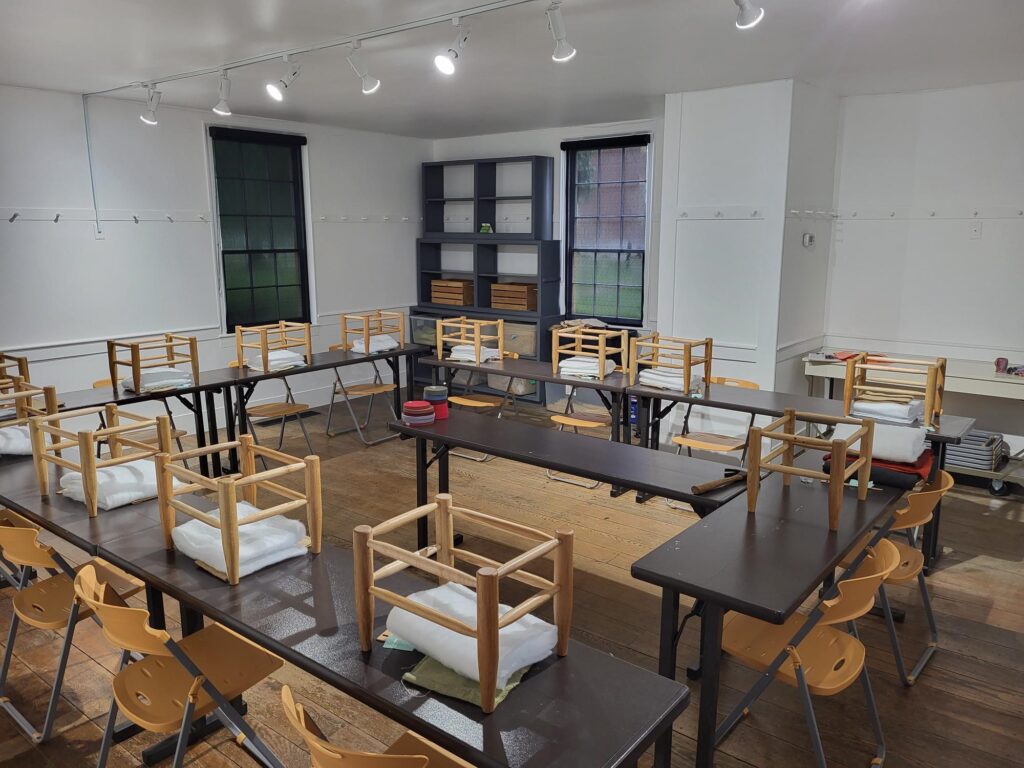
A first floor room of the 1855 East Family Sisters’ Shop, previously used for storage, has now been converted to host workshops and craft classes. In this photo, the space is set for an upcoming chair taping workshop.
If you would like to attend a workshop in our new space, the next program (that has not already sold out) is Herbs for Home and Health on Saturday, October 7.
Check out the Shaker Village Event Calendar for more great workshops and programs!
Roads and Infrastructure
Shaker Village’s team of carpenters, painters, maintenance technicians and groundskeepers are constantly caring for the Village’s 3,000 acre property and buildings.
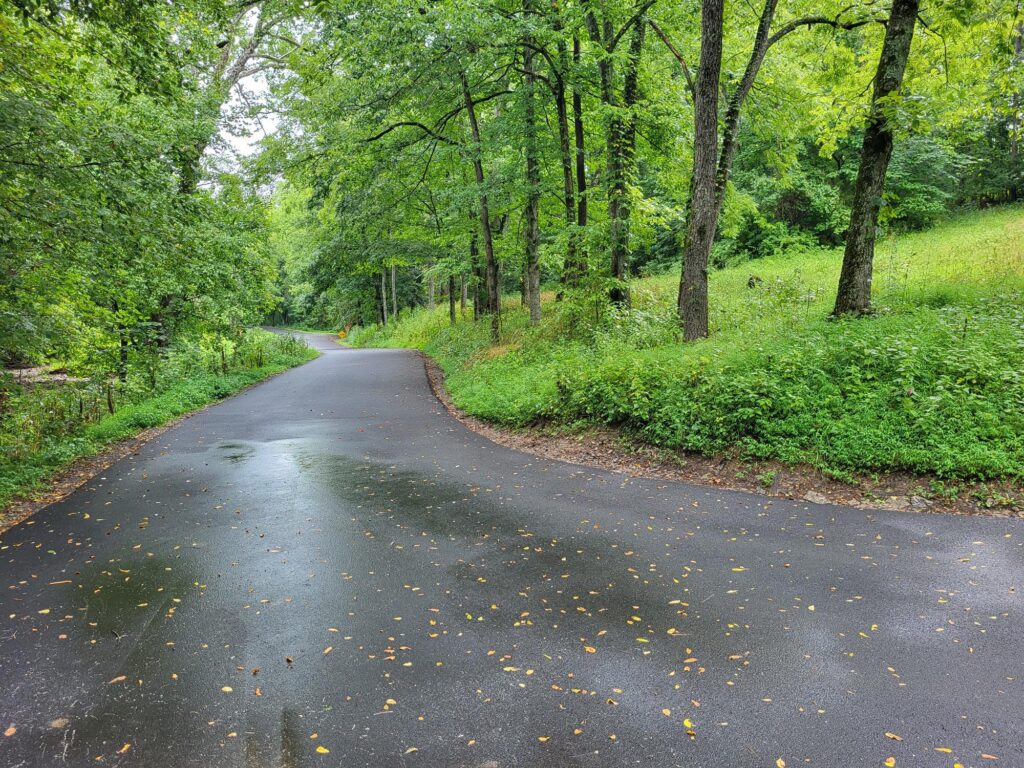
In addition to massive HVAC systems, electrical stations and a wastewater treatment plant, there are miles of buried utilities, stone and plank fences, gravel roads and paved surfaces. These structures and systems are typically not the focal point of a guest’s visit to Shaker Village – unless they are broken or out of service. Then they can ruin an otherwise peaceful and inspirational experience.
While plans are underway to upgrade “behind the scenes” infrastructure Village-wide, one area has received some immediate attention this summer. Travelers venturing out to the West Lot will no longer have to traverse the “minefield” of potholes and broken asphalt along the West Lot Road. New pavement and repairs were completed on the most heavily damaged segments of the 1.5 mile long road in July.
Enjoy your smooth ride, there’s more to come!
Follow Our Progress
Expect to hear more about the progress of our Long-Range Plan projects on social media, through emails and on the Shaker Village blog. We hope you follow along!
If you have questions about master site planning at Shaker Village, or if you would like to support our efforts, please reach out to our Vice President of Public Programming & Marketing, Billy Rankin at [email protected] or 859.734.1574.
This is the eleventh article in an ongoing series outlining long-range planning at Shaker Village of Pleasant Hill. New to the series? You can visit our previous articles here:
- Preserving the Past, Planning for the Future – An overview of Shaker Village’s long-range planning process
- Pieces of a Puzzle – An introduction to the list of projects included in the long-range plan
- Landing in the Right Place – A new vision for Shaker Landing
- The Power of Play – The addition of a children’s playscape
- A House of Dignity and Charm – Expanding the impact of the 1839 Trustees’ Office
- A Lot to Live Up To – Developing the 1850 West Lot Wash House into an overnight suite
- The Natural Element – Constructing a nature center in The Preserve
- True North – New life for the 1826 North Lot Dwelling
- The Believers – Installation of a new, permanent exhibition in the 1820 Meeting House
- From Office Space to Quiet Comfort – Converting the 1821 Ministry’s Office to overnight lodging
