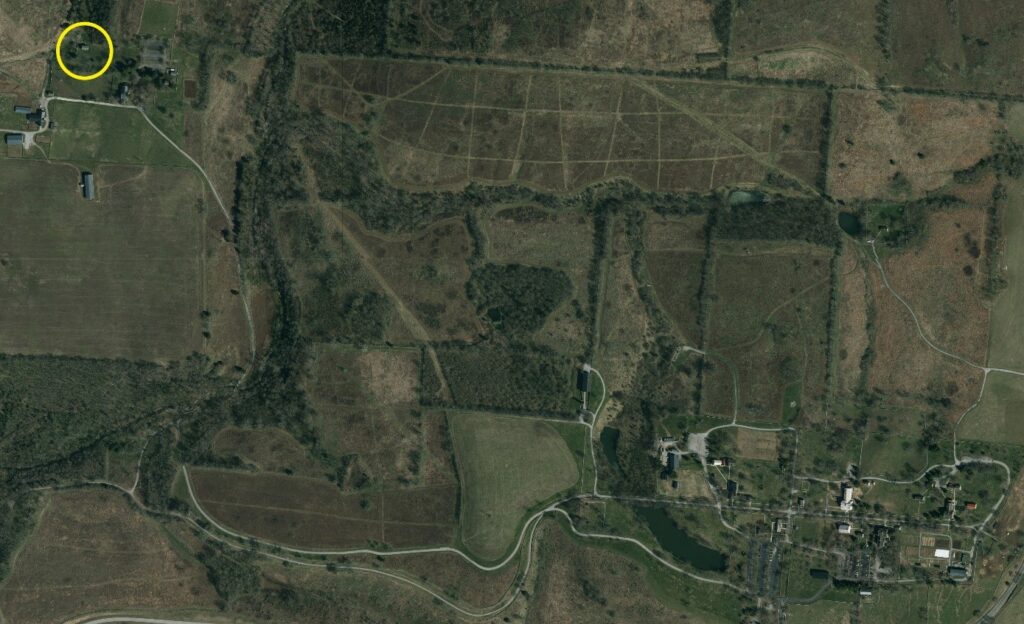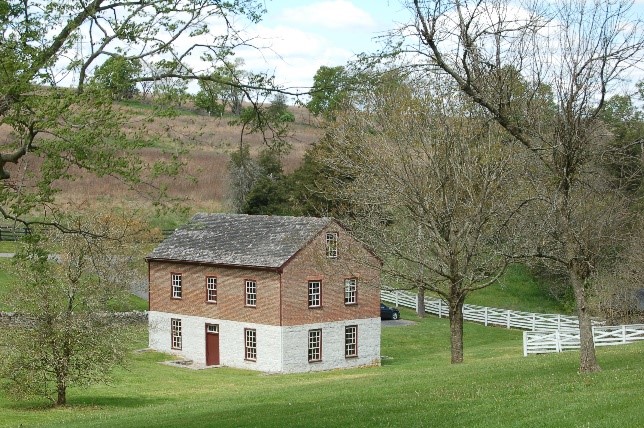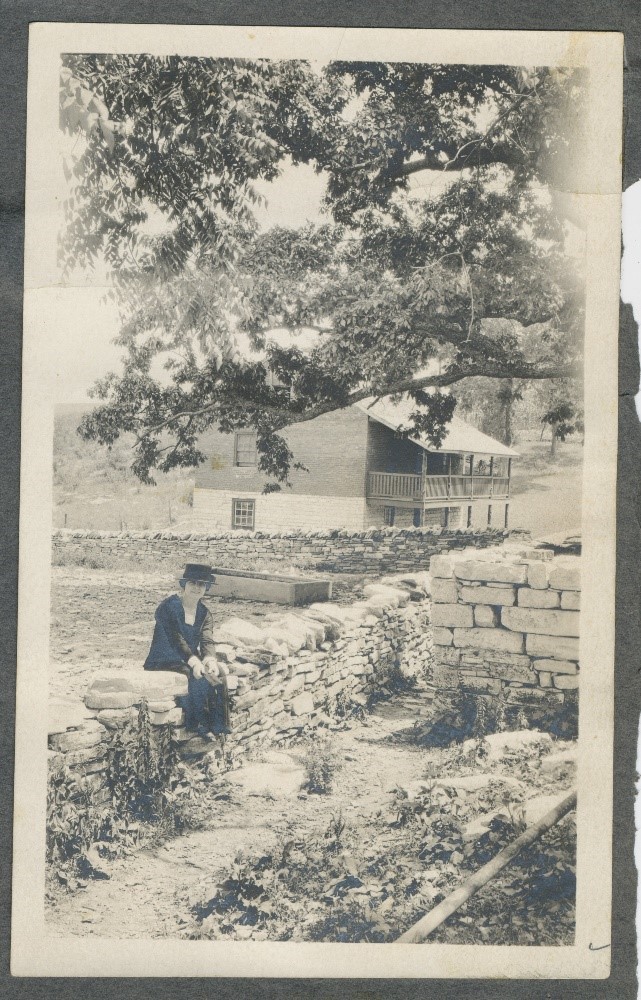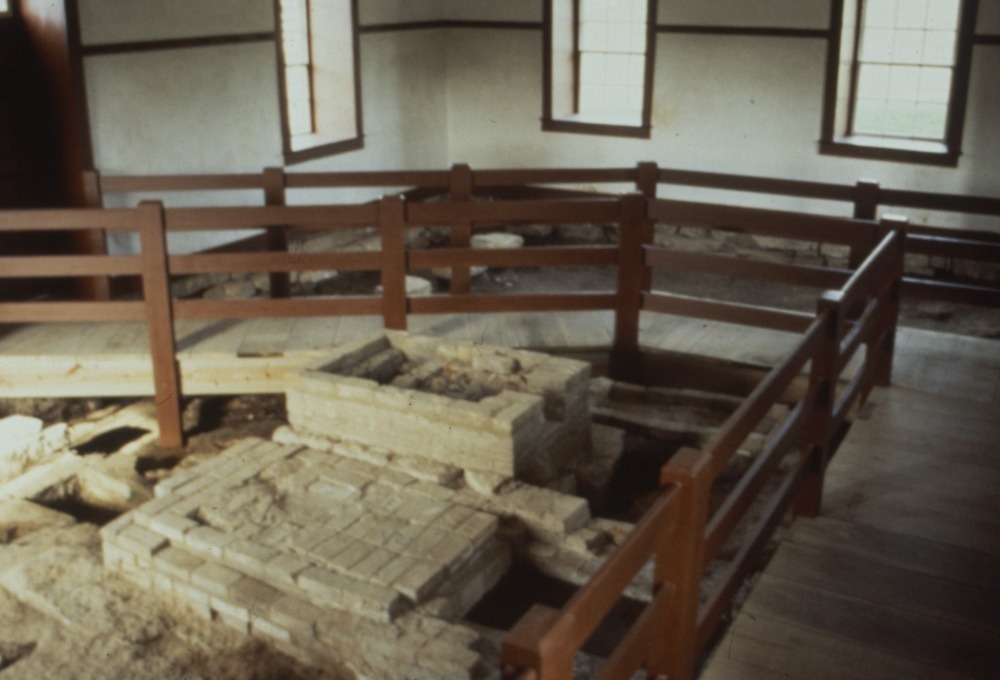Billy Rankin, Vice President of Public Programming and Marketing
This is the sixth article in an ongoing series outlining long-range planning at Shaker Village of Pleasant Hill. New to the series? You can visit our previous articles here:
- Preserving the Past, Planning for the Future – An overview of Shaker Village’s long-range planning process
- Pieces of a Puzzle – An introduction to the list of projects included in the long-range plan
- Landing in the Right Place – A new vision for Shaker Landing
- The Power of Play – The addition of a children’s playscape
- A House of Dignity and Charm – Expanding the impact of the 1839 Trustees’ Office
Westward Expansion
By the mid 1980s, the nonprofit that operates Shaker Village of Pleasant Hill had existed for over twenty years. The Village was arguably entering its heyday as a tourist destination, with annual attendance hitting all-time highs. Nearly every standing Shaker structure that remained at Pleasant Hill was owned by the organization, and had undergone extensive preservation work. Nearly every structure.

The West Lot Dwelling, and surrounding buildings, is located 1.5 miles to the west of the historic center of the Village, and was, at this time, still a private home. The opportunity was now on the table to purchase this property and to include it as part of the public experience at Shaker Village. With this acquisition, on June 4, 1986, the Village grew by 479 acres, and four more Shaker buildings, completing an inventory that was now the largest privately held collection of 19th century buildings in the country. The 1828 West Lot Dwelling was the centerpiece of the purchase, which included a spring house, a stable, and a wash house with an innovative design.
Water and Stone
The West Lot was a “gathering order” for the Shakers at Pleasant Hill. Novitiates, those new to Shaker life, would inhabit gathering orders and live as Shakers, though not full members of the society until sufficient time had passed and the individual had proven a good fit for the community. The West Lot Wash House was constructed in 1850. The Sisters of the gathering order used the building for the care of laundry and other clothing-related tasks.

Not by coincidence, the building was located at the bottom of a hill. By tapping into a nearby spring, the ever-ingenious Shakers directed natural flowing waters toward their new wash house. A channel allowed this water to flow through the building, to be collected and used as necessary, or left to flow beyond the structure, down the hillside.
Private Hands

The West Lot Family was dissolved in 1884, with the remaining members absorbed into the Centre Family. For nearly a century, the West Lot was in private hands. The West Lot Wash House was used as a home, and for storage, with a number of renovations made to the structure throughout the decades.
With Shaker Village’s purchase of the West Lot in 1986, the Wash House was to serve a new purpose.
The floor of the first level, originally home to the bulk of the sisters’ laundry duties, was opened to reveal the archaeological remains of the Shaker’s efficient design. The channel for flowing water, and the base of the stove for heating this water, were now visible. A walkway was added to allow guests access to a staircase leading to second floor, where two overnight rooms were built so that guests could spend the night in this unique structure.
By 1992, the 1850 West Lot Wash House was open to the public.

Although a popular destination for overnight guests, the original intent of the building proved to be its downfall. Without an effective method for controlling humidity, caused by water penetrating the first level, maintenance on the building proved untenable. By 2010, the building was closed to public use.
Opportunity at a Busy Intersection
The West Lot is a popular wedding venue at Shaker Village, and the base of operations for all equestrian activities on the property. The West Trailhead is also the most popular destination for hikers in the Preserve. With appropriate preservation and restoration work, the West Lot Wash House will become an important and inspirational location for guests to Shaker Village once again.
Plans for this structure include:
- Interpretation of the archaeological site on the first level
- Control humidity and water intrusionAdd new interpretive signs
- Add accent lighting
- Restore the 2nd floor overnight accommodations
- Consolidate two existing rooms into one large suite. Install kitchenette with full refrigerator, as well as a large sitting room. Expand bathroom for wedding party preparations.
- Design the sitting room with flexibility so that it may also be used as a “spa” or activity location for certain groups, retreats, packages and programs.
- Resurface the entry road to the West Lot Wash House
- Privatize this road for overnight guests and program participants by relocating the West Trailhead to West Lot Dwelling parking area, taking advantage of current paved lot for better parking and access for hikers.
Follow Our Progress
As projects develop, you can expect to hear more about the progress on social media, through emails and on the Shaker Village blog. We hope you follow along!
If you have questions about master site planning at Shaker Village, or if you would like to support our efforts, please reach out to our Vice President of Public Programming & Marketing, Billy Rankin at [email protected] or 859.734.1574.