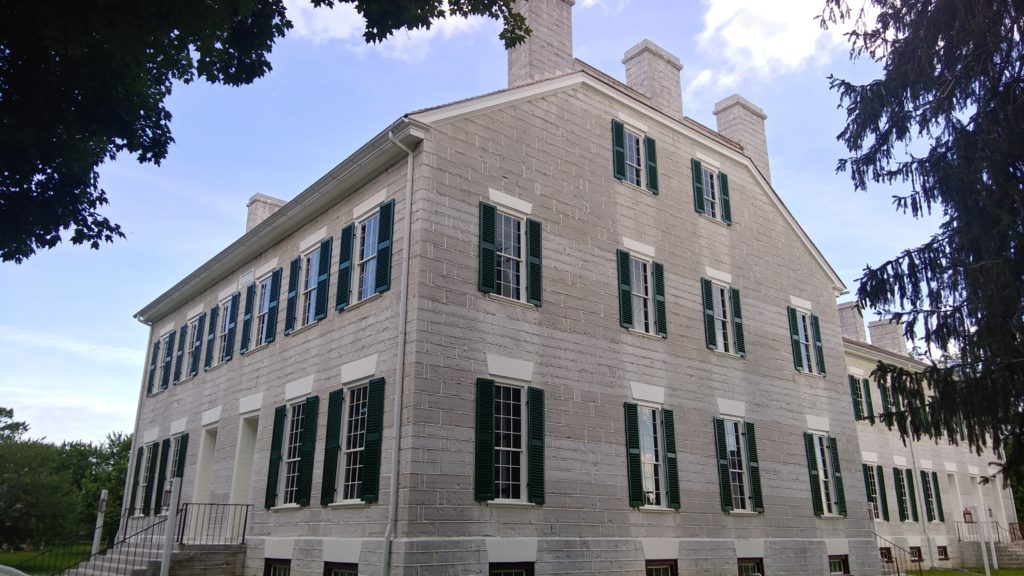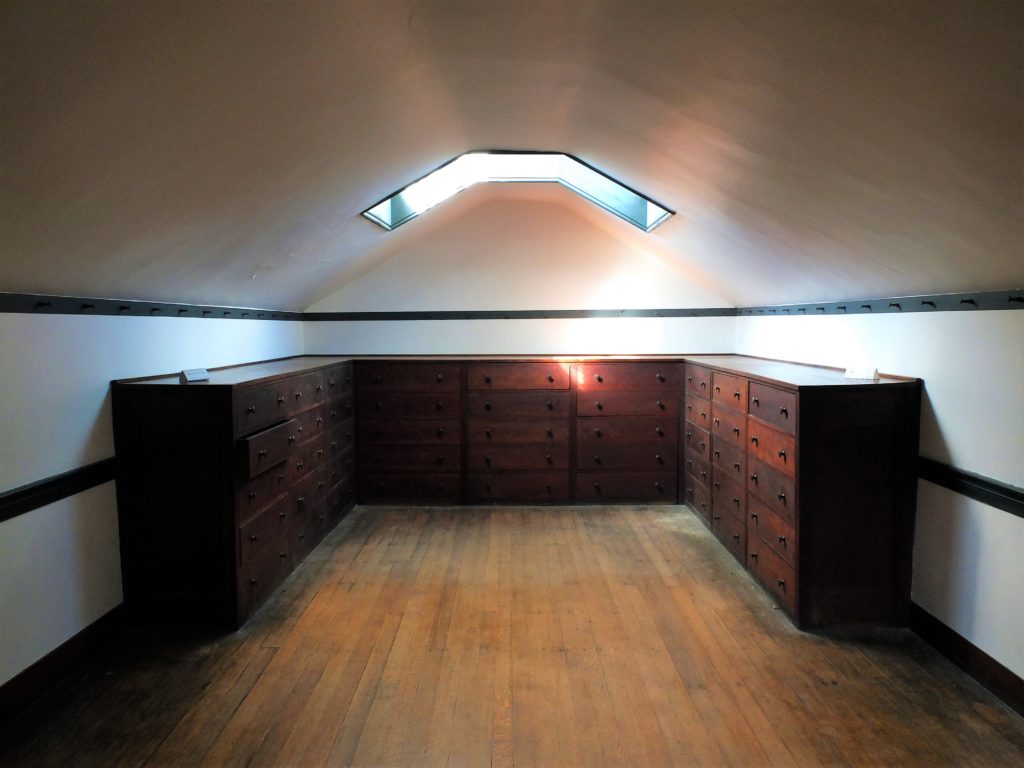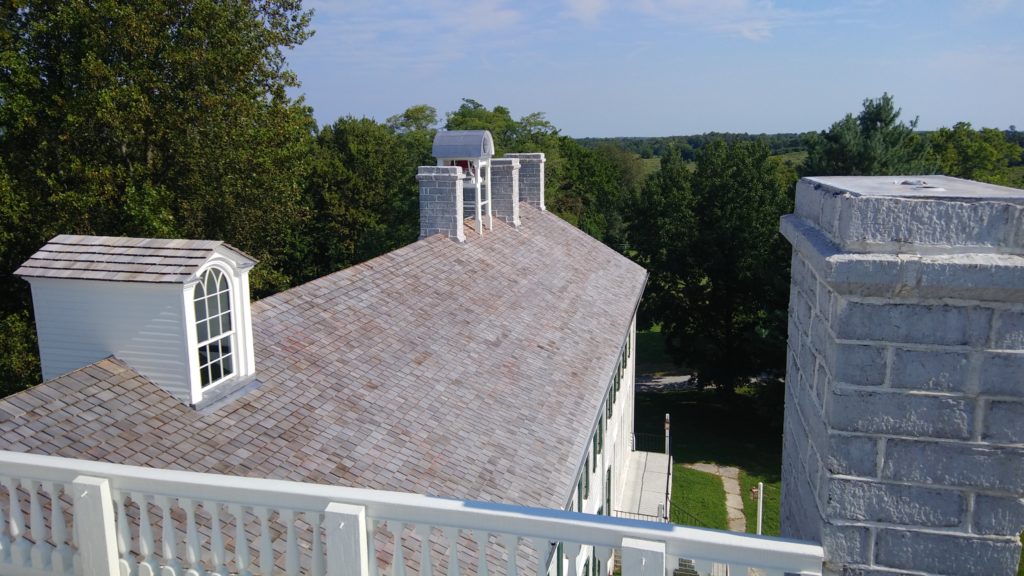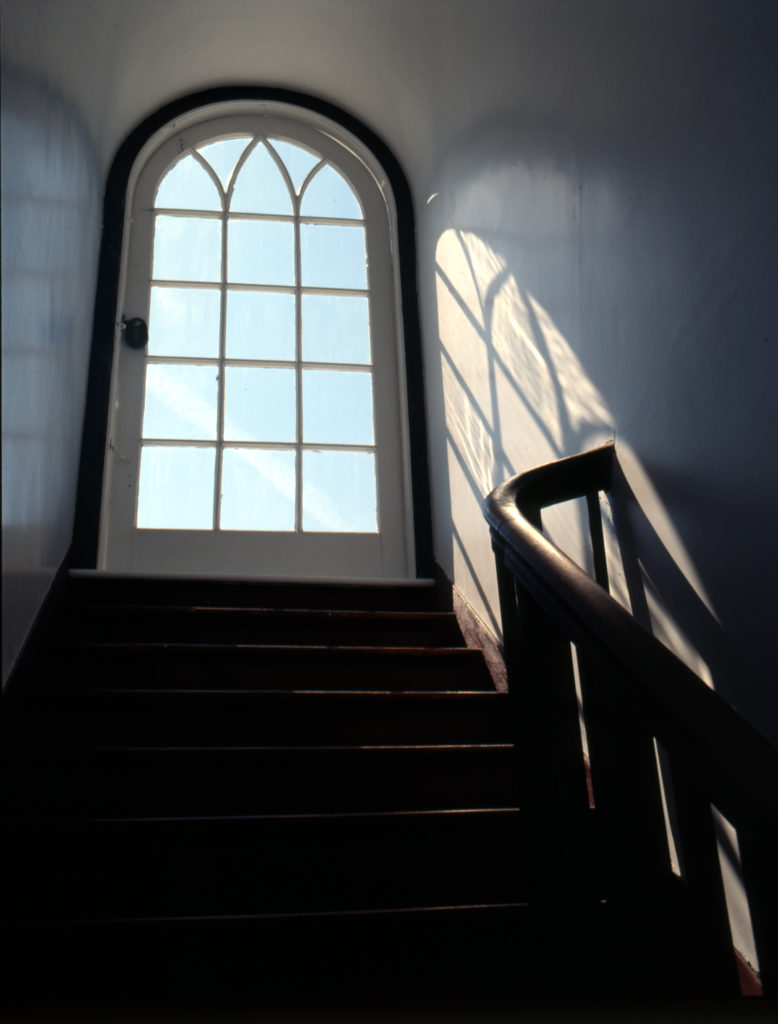Jacob Glover, PhD, Program Manager
“The House is built of so dureable materials, that one might suppose it would stand for a thousand years, unless it was shaken down by an Earth quake, or something of the kind…” – Pleasant Hill Ministry to New Lebanon Ministry, August 16, 1830. IV: A054, Western Reserve Historical Society.

The 1824-1834 Centre Family Dwelling (CFD) is the most imposing, impressive structure the Shakers constructed at Pleasant Hill. At over 21,000 square feet, the CFD was one of the largest limestone buildings in the Commonwealth when it was completed in 1834, as well as one of the most architecturally significant. From its elegant balustrade and dormer to its breathtaking second floor meeting room, the CFD undoubtedly represents the pinnacle of the Shaker’s architectural achievements at Pleasant Hill.
And yet, despite the grandiose design and awe-inspiring nature of the structure, there are many elements and characteristics of the building that go unnoticed to most visitors to Shaker Village.
On a quick walk through the CFD, for instance, you might miss the subtle embellishments on the dining room columns that represent a departure from traditional Shaker design that avoided these decorative features because they were not necessary to structural integrity.

With nearly 80 residents in some years, there was a need for efficient storage space in the CFD. This large, built-in unit on the third floor provided an efficient way to store out-of-season clothing.
Or what about the built-in cabinets and drawers in the brothers’ and the sisters’ bedrooms that provided needed additional space for communal living? Did you notice which types of storage units the brothers and sisters preferred? The peg rails are seemingly everywhere, but did you see the lower peg rails in the sisters’ closets? What were those used for? Speaking of closets, why are there windows built into interior walls?
Other distinctive features abound. A dumb-waiter system that carried food from the cellar kitchen to the dining room made the job of preparing communal meals much easier. What about clean-up? The construction of the 1833 Water House directly beside the CFD played an integral role in helping the sisters clean-up after meals by providing clean spring water directly to the kitchen area. The list, as they say, could go on and on.

Looking north, over a balustrade to the bell tower. 
Elegant lines and emphasis on natural light are hallmarks of the CFD’s design.
Beyond these original features of the CFD, there are even more caveats and hidden features due to the historic restoration and preservation of the structure that have taken place at Shaker Village since the 1960s. Beginning in 2017, work began on the building to install climate control and electrical lighting systems that have been integrated into the historic edifice in ways that are reversible and organic to the buildings 1850s appearance. The results? Ah, come on, we can’t reveal everything here…
Intrigued? Come to Shaker Village of Pleasant Hill and explore this beautiful structure on your own, or take a guided tour to discover our favorite nooks and crannies! The Centre Family Dwelling is open from 10:00 am – 5:00 pm daily (and until 8:00 pm on Friday and Saturday), and the daily tour, Top to Bottom: The Centre Family Dwelling, runs throughout the fall and winter.
Check our website for a tour schedule and times. We’ll see you soon!