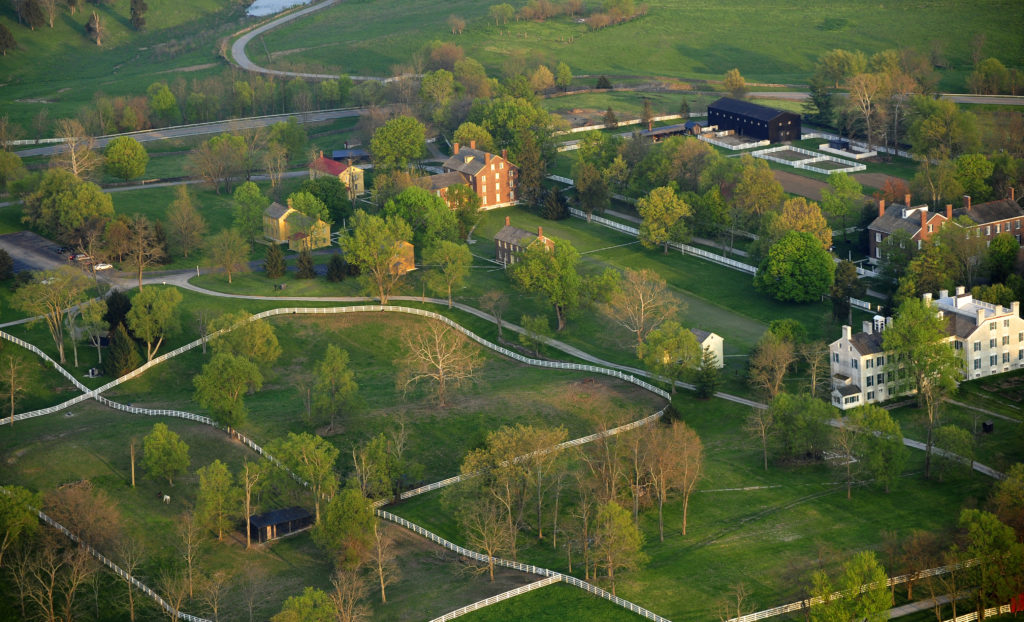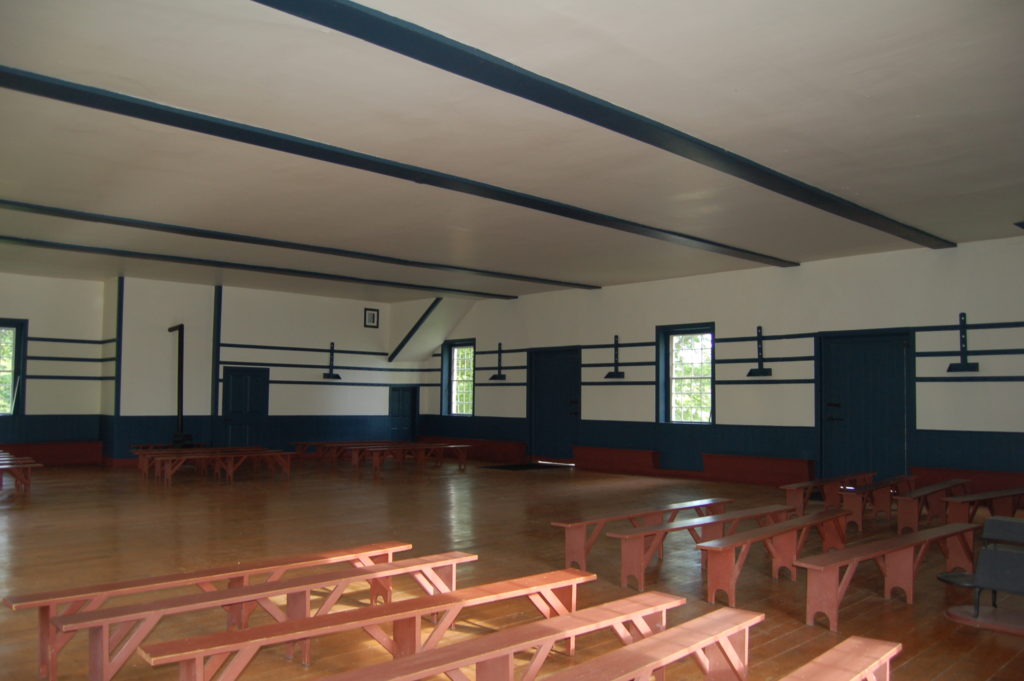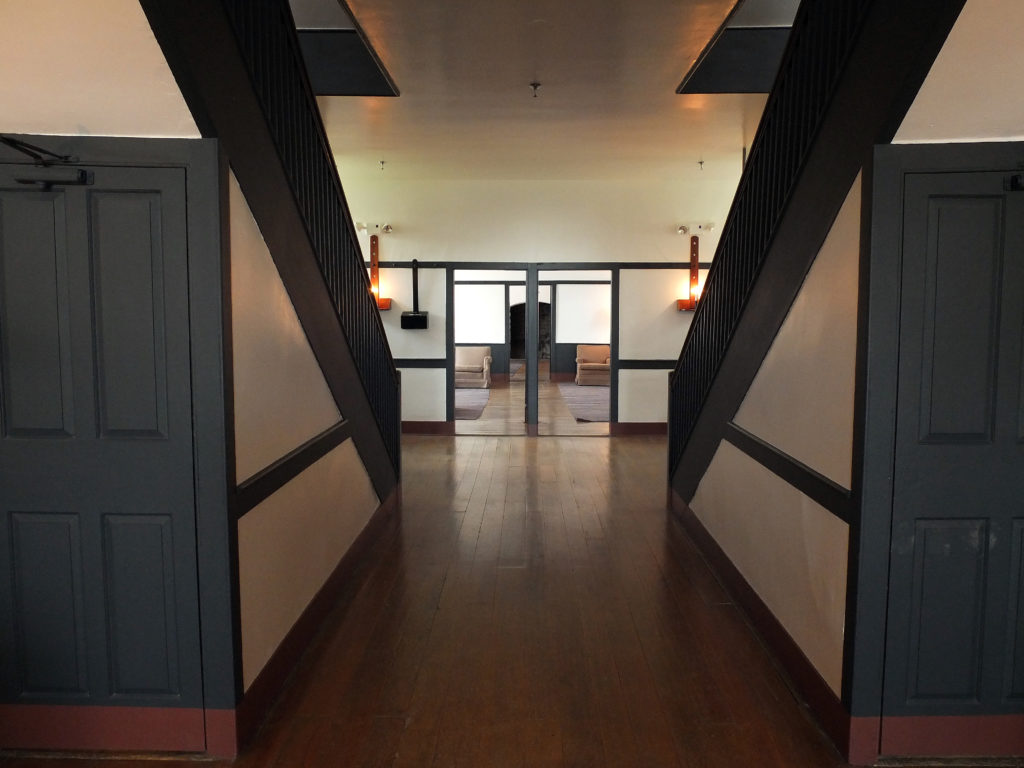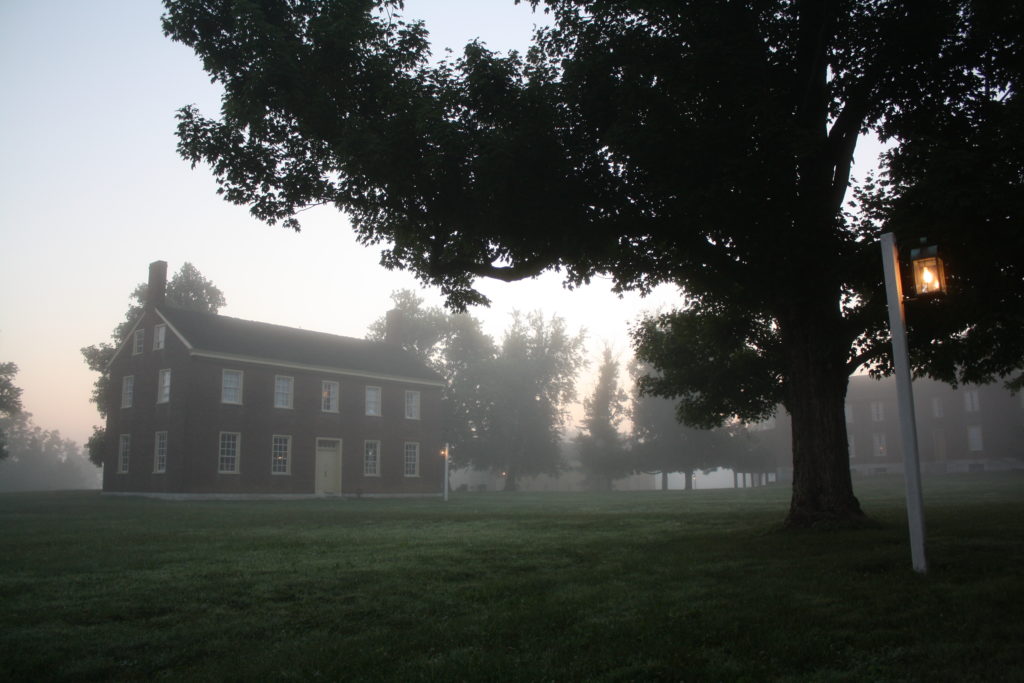Jacob Glover, PhD., Program Manager
“A village of Shakers lies a few miles beyond Kentucky river, and it is curious to see the effect of celibacy on barns and fences….I never saw such excessive neatness….The rich apple trees looked sorry they were such sinners as to be beautiful.” – N.P. Willis, “The Shakers,” published in The Flag of our Union in 1852
Although not always expressed with such singular focus, since the 1800s individuals from far and wide have been struck by the distinctive architectural features of the buildings at Pleasant Hill. In fact, from daily conversations with visitors to Shaker Village it is apparent that the beauty and grace of the 34 surviving historic structures remains a principle draw for guests from around the world.

Indeed, a short walk through the Historic Centre can be awe-inspiring. From the sheer size of the Centre Family Dwelling to the unadorned majesty of the first-floor meeting room in the Meeting House, to the spiral staircases in the Trustees’ Office, the variety of architectural and engineering feats is incredible. Beyond these three iconic structures, guests will also often express an affinity for their favorite buildings—likely one in which they have spent the night or had the opportunity to explore in-depth, on a guided tour.
More than just aesthetics, the architecture at Pleasant Hill also reveals the influence of the Shaker’s theology and faith on the built environment. This sense of purpose and intentionality through building is something that speaks to many visitors, and it often leaves them with even more appreciation for the Shakers’ efforts to construct their version of utopia in rural Mercer County.

The Meeting House, with its aforementioned first-floor meeting room, is probably the best example of how the community’s faith inspired their construction efforts. With the need for an open room to practice their distinctive style of worship, Shaker brother Micajah Burnett, inspired by the Shaker Meeting House at Union Village, Ohio, built an ingenious system of trusses in the attic that support the weight of the building without the need for columns or standing beams in the worship space.

Beyond the Meeting House, the communal dwellings with their large bedrooms and ample kitchens and cellars were purpose-built to provide for the community’s social and economic structures, rooted in the teachings of their faith. In regard to celibacy and the physical separation of men and women, the brethren’s and the sisters’ work spaces were positioned accordingly to prevent unnecessary interaction during the workday.

All of this barely scratches the surface, of course, for we haven’t even started to mention the small touches and unique trappings that slowly reveal themselves as one explores the buildings and grounds at Shaker Village. Even all of these years later, I guess some things still do pique one’s curiosity!
Come out for a visit, and learn more about how faith and architecture intersect at Pleasant Hill on our Buildings and Beliefs program that runs daily throughout the year! Check our website for seasonal tour times!