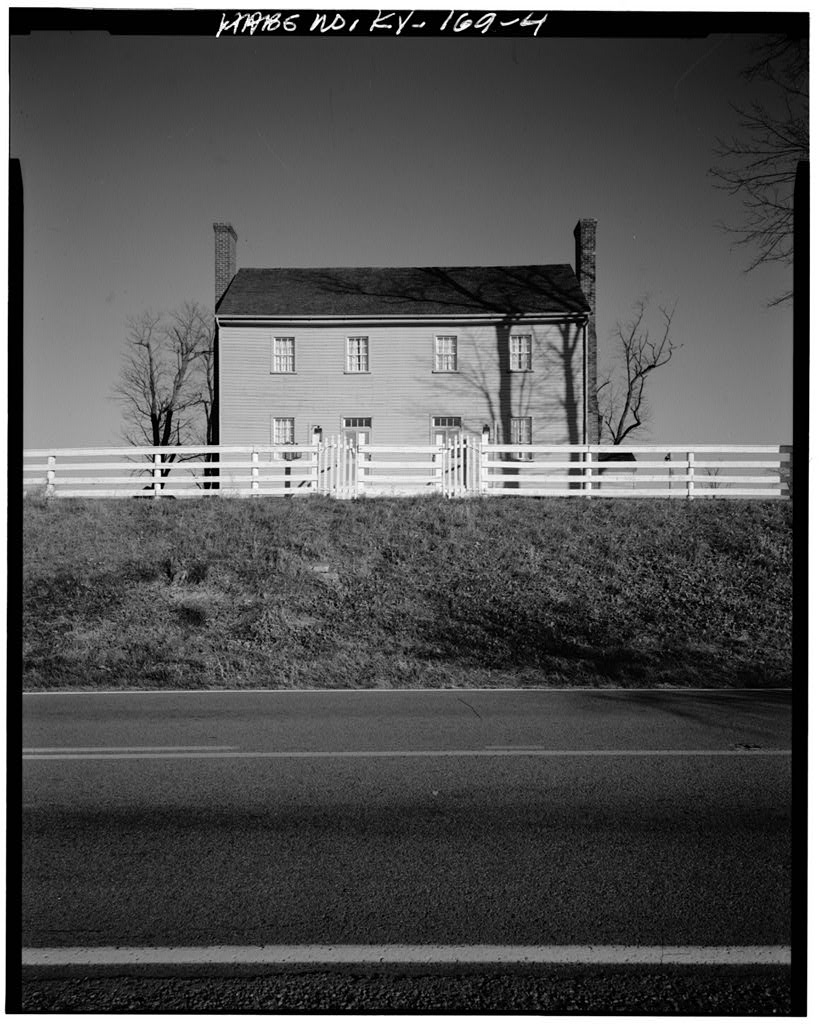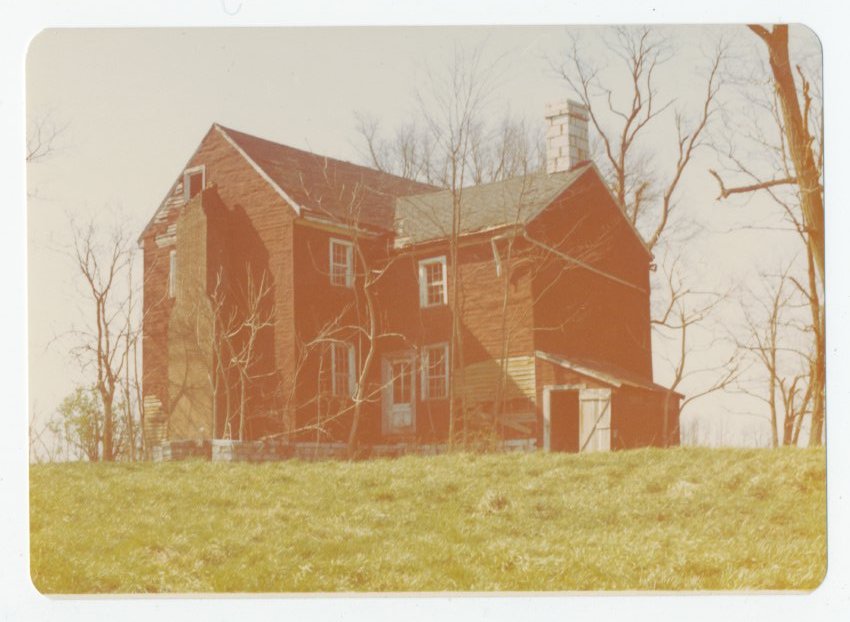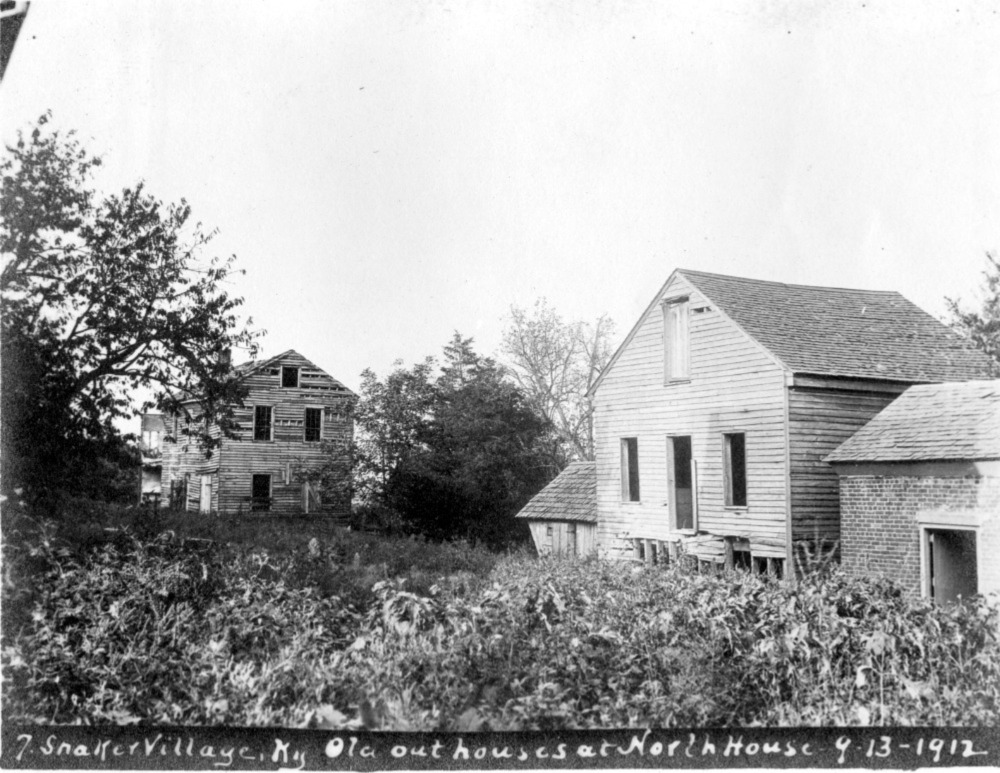Billy Rankin, Vice President of Public Programming and Marketing
This is the eighth article in an ongoing series outlining long-range planning at Shaker Village of Pleasant Hill. New to the series? You can visit our previous articles here:
- Preserving the Past, Planning for the Future – An overview of Shaker Village’s long-range planning process
- Pieces of a Puzzle – An introduction to the list of projects included in the long-range plan
- Landing in the Right Place – A new vision for Shaker Landing
- The Power of Play – The addition of a children’s playscape
- A House of Dignity and Charm – Expanding the impact of the 1839 Trustees’ Office
- A Lot to Live Up To – Developing the 1850 West Lot Wash House into an overnight suite
- The Natural Element – Planning the addition of a nature center
A Note of Concern
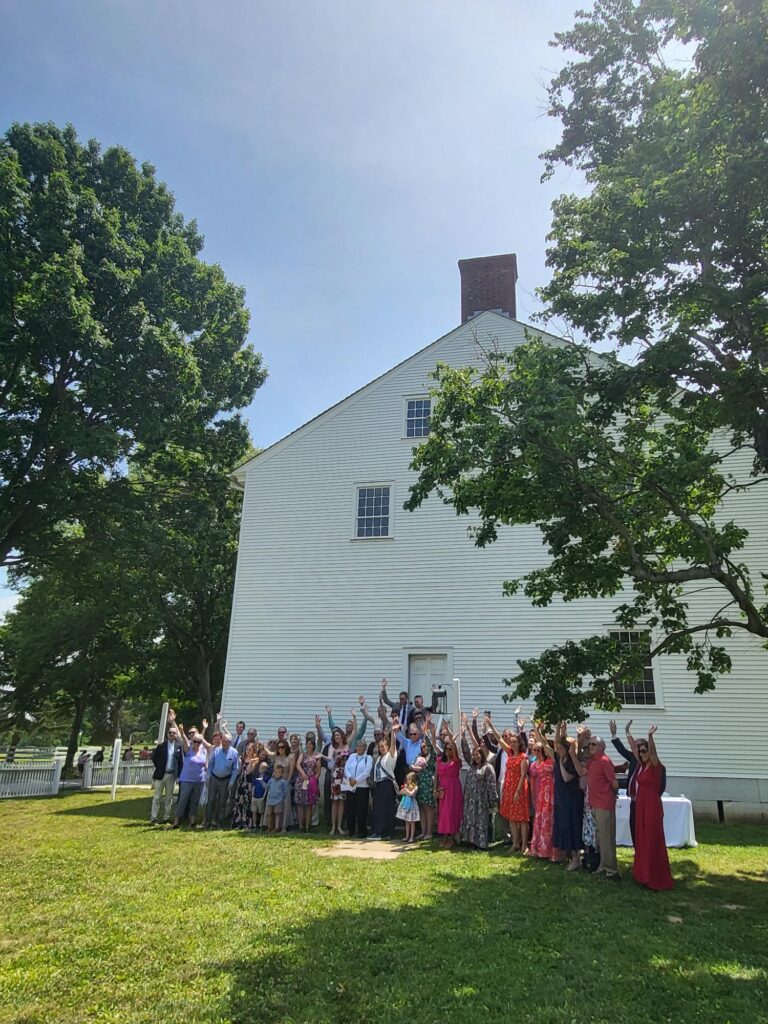
For those who have been following this series of articles about long-range planning at Shaker Village of Pleasant Hill, I hope you will forgive me if I draw a conclusion about you. It appears, at least on the surface, that this remarkable place matters to you, and you are interested in its future.
Perhaps you have fond memories of visits to the Village. Maybe you have spent time here with family and friends. You might have been an employee or a volunteer. There’s a chance you have photographs with the landscape and architecture of Pleasant Hill in the background, and the smiling faces of people you love in the foreground.
If any of the above happens to be true, then it is also likely that you have, at some point or another, been concerned for the future of Shaker Village. After all, caring for 34 historic structures and 3,000 acres of natural and cultural landscape presents unique challenges. During your visits you have seen roofs that needed repair, windows that were leaking and plaster that was sagging.
In the last ten years, you have also seen much change at the Village, and a renewed investment in preservation. While we have made many strides and completed dozens of preservation projects, there is one building in particular that stands out as a reminder of the work that still needs to be done: the 1816 North Lot Dwelling.
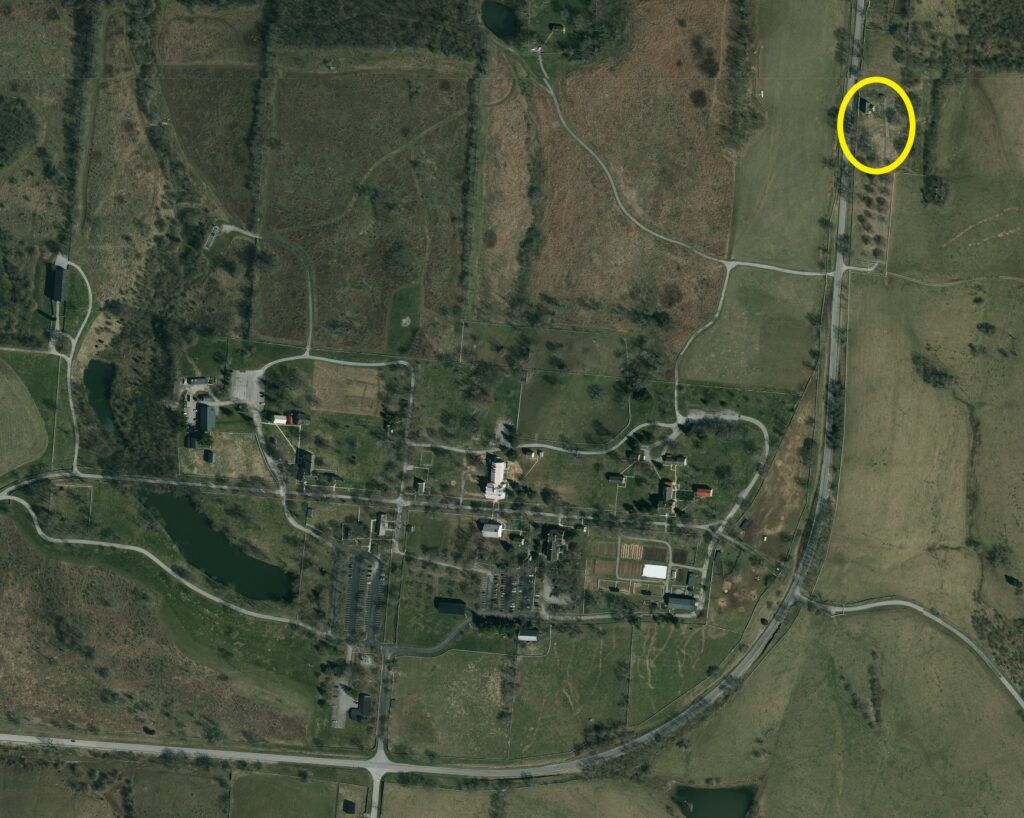
New Life for the North Lot Dwelling
For the last 15 years, the North Lot Dwelling has been closed to the public. During the late 2000s, as the economy went into depression and the Village’s annual attendance was dropping, several buildings outside of the primary “historic centre” were shuttered due to a lack of resources to keep them open. Now, this once popular guest house with a fascinating history sits in silence, awaiting the next generation of preservationists who will bring it back to life.
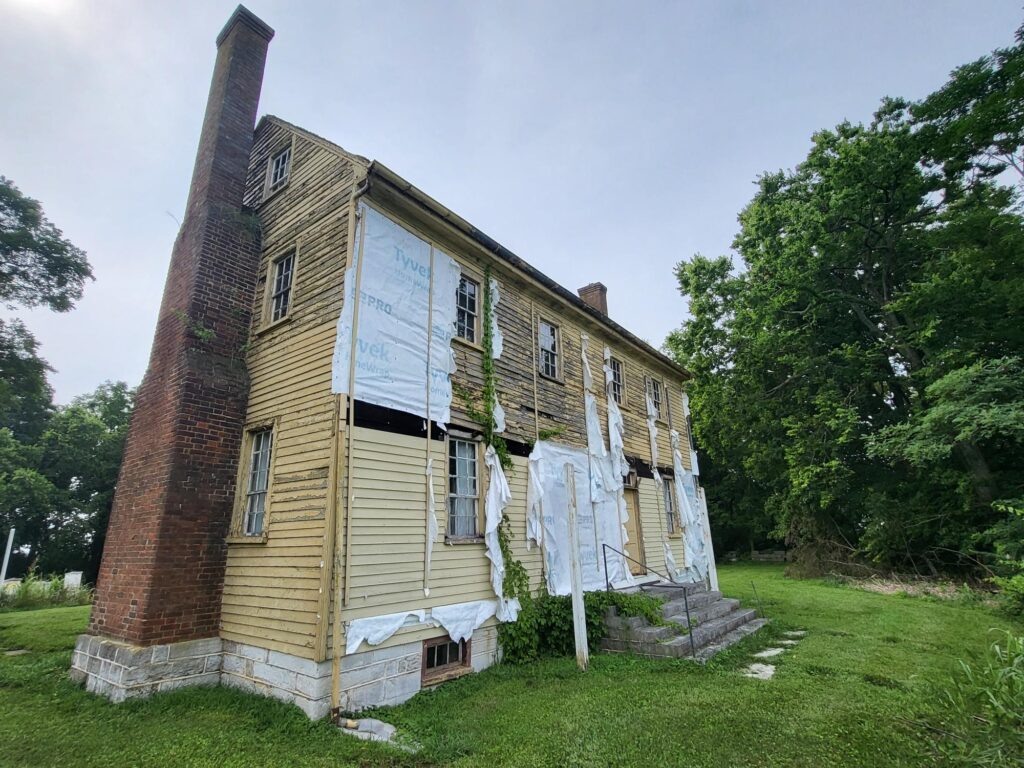
For motorists who travel Highway 68 to and from Harrodsburg, the North Lot Dwelling currently appears as an abandoned home, set apart from the beauty of Shaker Village by two lanes of asphalt and a tattered covering of Tyvek. This won’t be the case for much longer. Soon, preservation work will begin to replace the building’s roof and front façade. After additional fundraising is completed, the North Lot Dwelling will return to its historic identity as both a welcoming face of the Village, and as a center for hospitality.
Recent History
After the dissolution of the North Lot Family by the Shakers in 1880, the buildings and adjacent property of the North Lot were soon sold to a private landowner. The following decades saw the North Lot used as a residence and for storage. In 1966 the North Lot Dwelling, now the last remaining extant building of the North Lot, and surrounding land was purchased by the nonprofit that manages Shaker Village of Pleasant Hill. After restoration efforts that began in the late 1970s were completed in 1981, the North Lot Dwelling began to host overnight guests and small retreats in 1982. The three story building included a full kitchen, five bedrooms and a large sitting area that could be converted to meeting space.
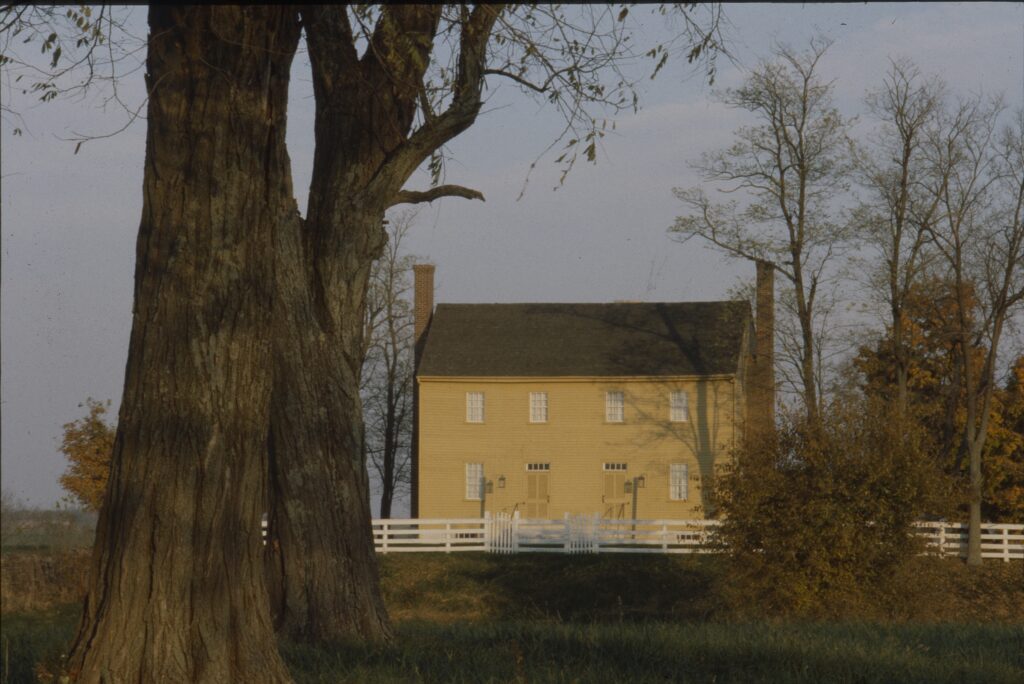
A 1982 report to the Shaker Village Board of Trustees’ stated, “The North Lot rooms are all open. Brown-Forman brought a group here this week and stayed overnight for two nights. They were delighted with it. The large first floor sitting area worked well for a meeting space.“
Not only was the building a favorite for small meeting groups, due to its flexible space, full amenities and private setting, but families also found it appealing for getaways and retreats. Although the Village has a variety of family-friendly suites and cottages, no other overnight space could accommodate over a dozen guests in a “single” space.
The exterior of the North Lot Dwelling began to degrade after its public closure in the late 2000s. Some efforts were made on superficial repairs in the 2010s, but upon discovering the depth of preservation work required, especially where water had infiltrated around windows and doors, that work was stopped and a Tyvek cover was placed over the vulnerable west façade. The building has remained in this state, slowly degrading while being accessed rarely.
Brighter Future
Shaker Village’s Long-Range Planning Committee toured the North Lot Dwelling extensively before making recommendations for the future of this historic building. The first priority is, of course, preservation. As mentioned above, work to replace the roof and repair the front façade should begin later this year, thanks to the generous donations of several caring individuals. As additional funding becomes available, our teams will complete the preservation of the building’s exterior, safeguarding the structure from continued water damage.
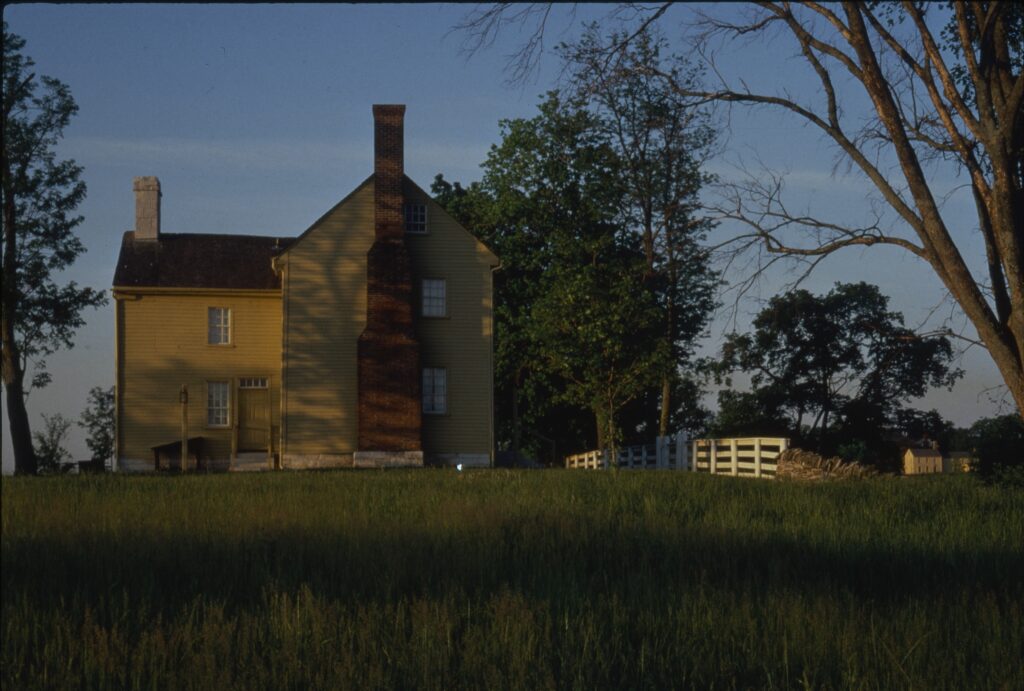
Once exterior work is completed, attention will turn to the interior of the building. Plaster walls and ceilings, wood trim, wood floors, stairwells, steps and fixtures will all be cleaned, repaired and, where needed, replaced. New appliances and installations will modernize the kitchen and bathrooms. The building will be refurnished and decorated with an eye to Shaker design and modern comfort.
Flexible Space
Once work on the North Lot Dwelling is completed, and the building is reopened, it will provide a resource like no other at Shaker Village. A gathering for a large family or a scout group could sleep up to 24 guests in the building. A retreat of a dozen adults will have ample indoor space. Outdoor parties, luncheons and reunions will gather on the picturesque grounds, using the North Lot Dwelling as a base of operations and catering kitchen.
Bunk-style beds, with a queen mattress on the bottom and a twin above, will provide flexibility for different types of guests, while maximizing occupancy for the building. Fold out sofas and the installation of laundry facilities will provide additional flexibility for extra guests or longer stays.
As the North Lot Dwelling “comes back to life,” we will keep you updated with stories and photos. We hope you’ll stop by to welcome back this familiar friend that has needed our aid for so long.
Follow Our Progress
As projects develop, you can expect to hear more about the progress on social media, through emails and on the Shaker Village blog. We hope you follow along!
If you have questions about master site planning at Shaker Village, or if you would like to support our efforts, please reach out to our Vice President of Public Programming & Marketing, Billy Rankin at [email protected] or 859.734.1574.
