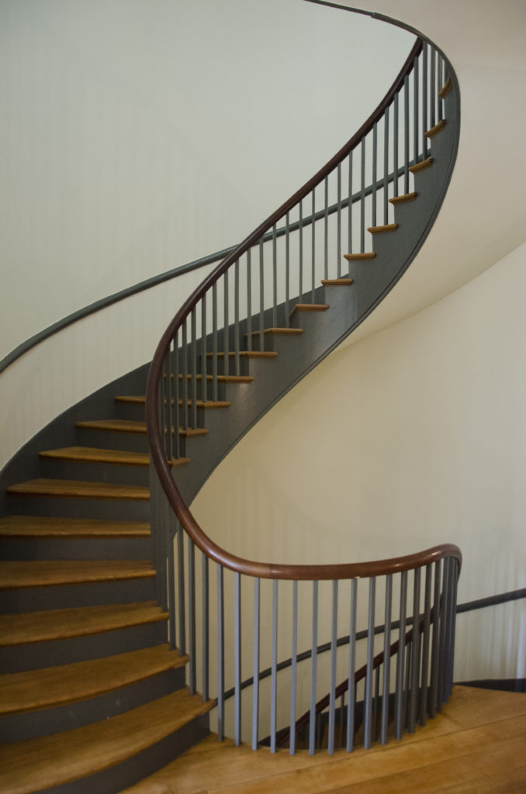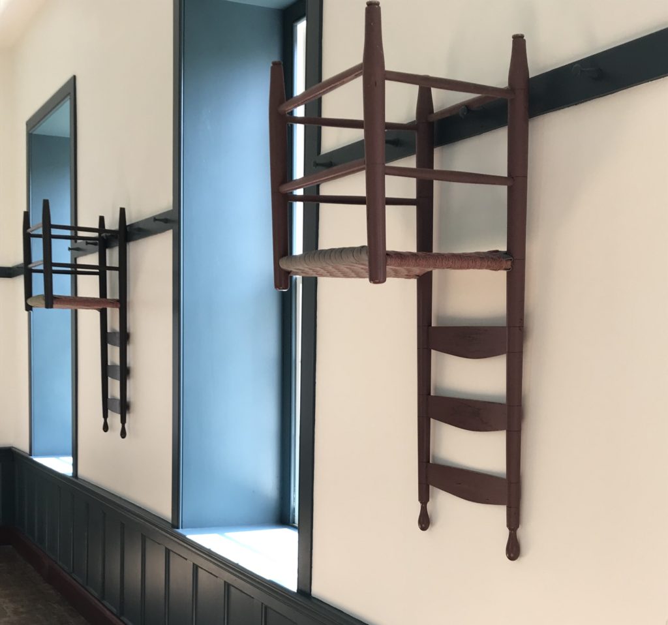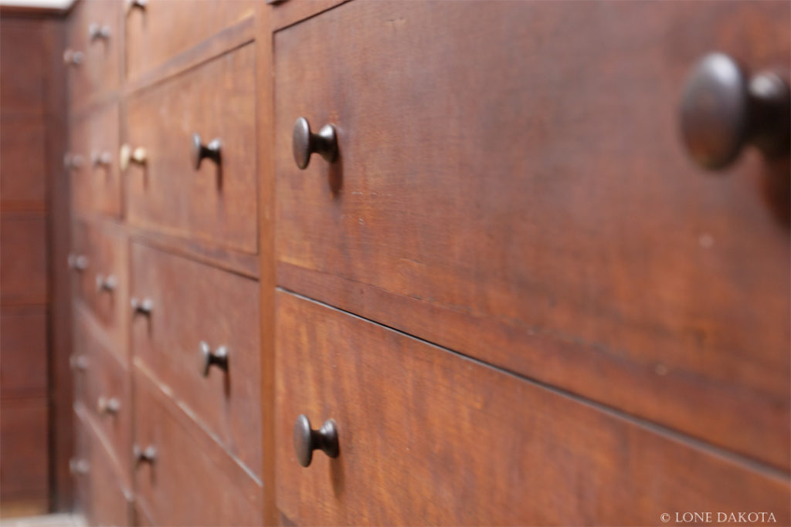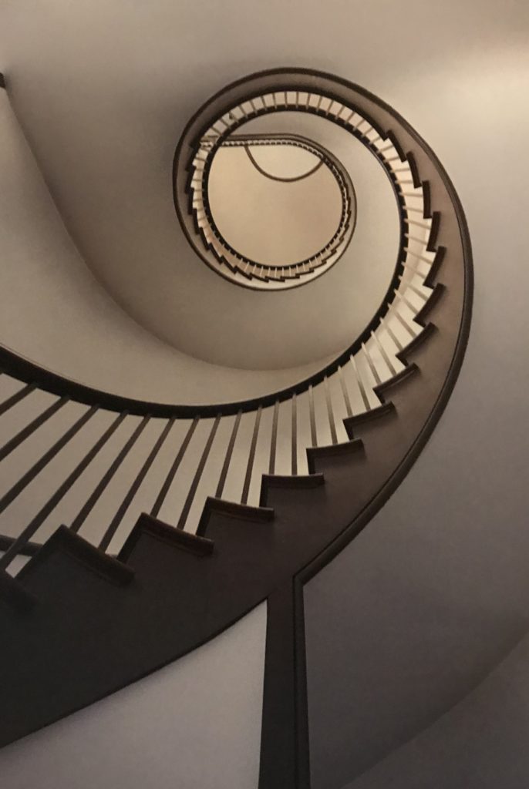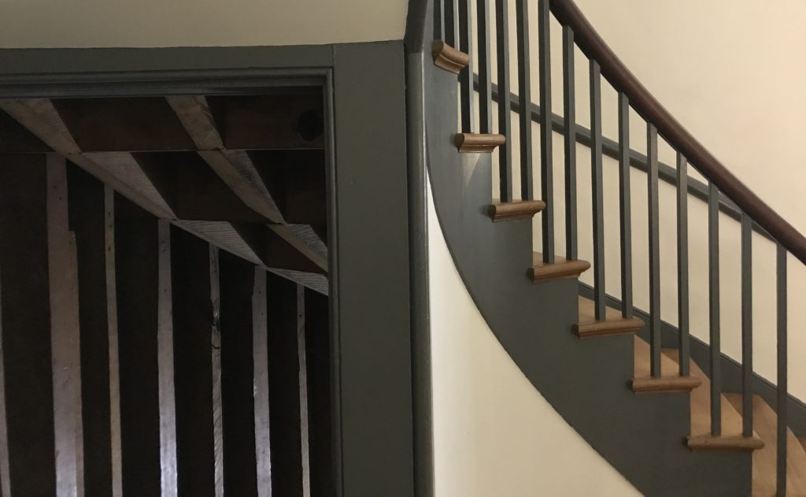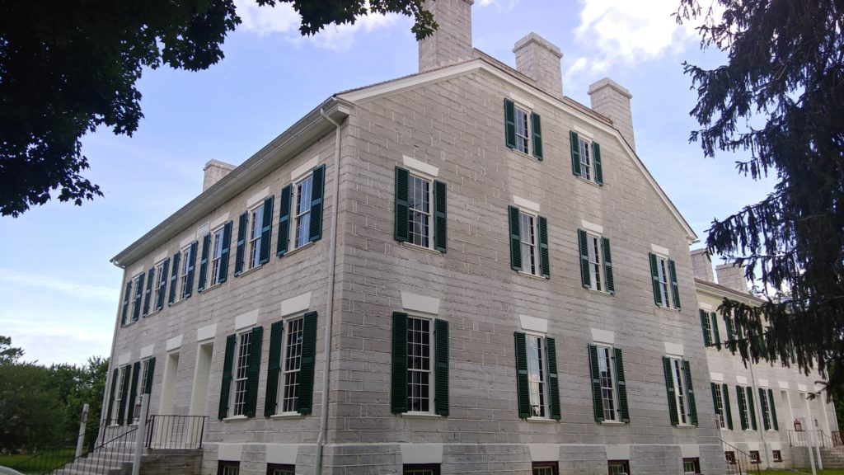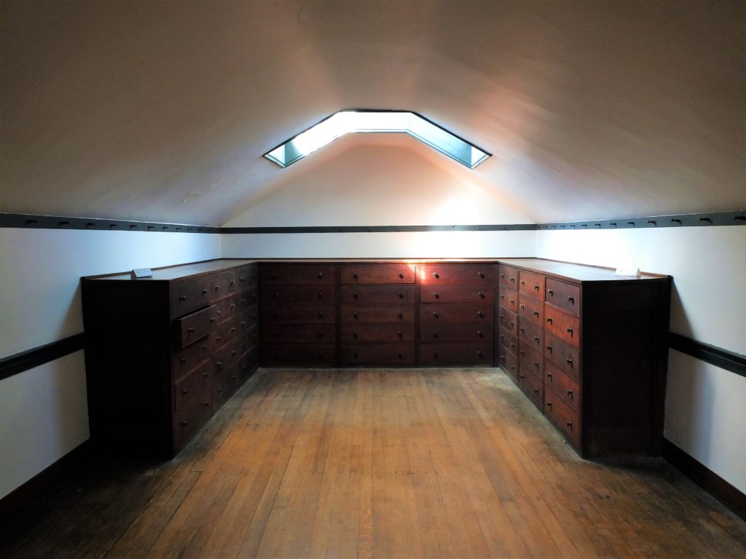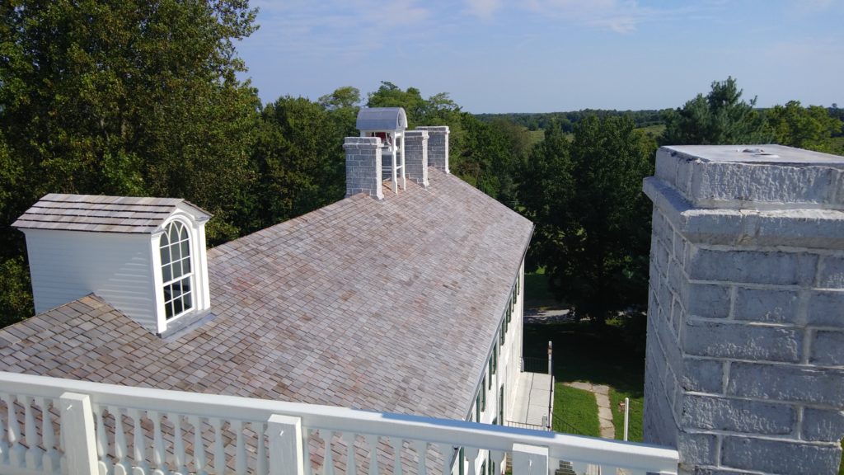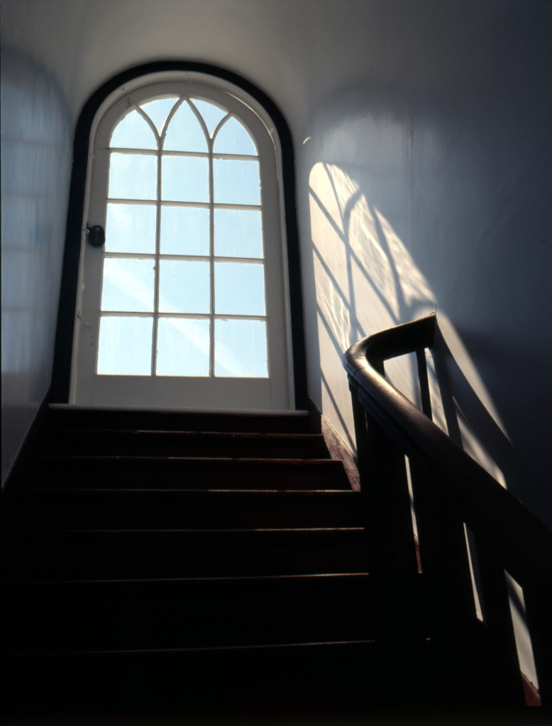Billy Rankin, VP of Public Programming and Marketing
Last month we told you about a new exhibit being developed at Shaker Village. When it opens this summer, Local Economies, Global Impacts will highlight the industries and economy of the Pleasant Hill Shakers. More importantly, visitors to this exhibit will leave inspired to think about their own local economy, the industries that fuel it and their role in a global market. Well…those are our goals at least!
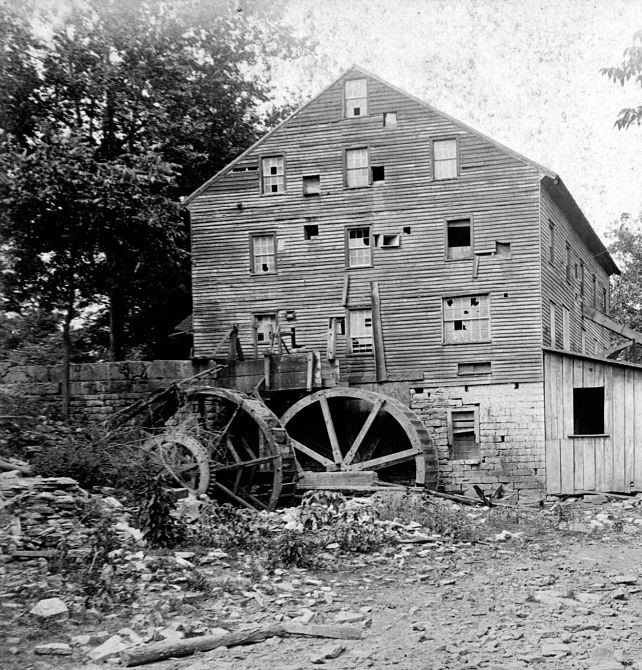
Lofty Goals
So, when designing an exhibit at Shaker Village, what are some of the typical goals we have in mind? In the simplest terms, our main goals are to:
- Tell a Meaningful Story
- Connect with Different Audiences
- Be Relevant
This month I’d like to explore the first goal on this list: Tell a Meaningful Story.
What’s the BIG IDEA
What is the story we are trying to tell, and how does it fit into the big picture?
Fortunately, at Shaker Village, we have a solid starting point to our Village-Wide Interpretive Plan. THE BIG IDEA!


The Big Idea and related sub-themes give us guidance for all the different topics we consider for inclusion in our exhibit plans. In the case of Local Economies, Global Impacts an argument could be made that this topic fits all four sub-themes!
Finding a Focus
Once we’ve established that a topic fits our themes, we’re ready to take the next step: content development.
We begin with a brainstorming session. For this project the Shaker Village Exhibit Team was joined by additional Shaker scholars Dr. Carol Medlicott and Christian Goodwillie and our design partners, The Design Minds.
This is the stage where we narrow our focus. We consider all the angles, perspectives and stories that should be told related to the topic. For Local Economies, Global Impacts the challenge was to boil down a very broad topic into content that would fit on the first floors of two small Shaker workshops. Which industries should we include? What individual Shakers are the best to highlight? How do we most succinctly describe and share the business practices of the Shakers at Pleasant Hill?
Coming out of this meeting we are ready to assign topics for research.
Developing a Base
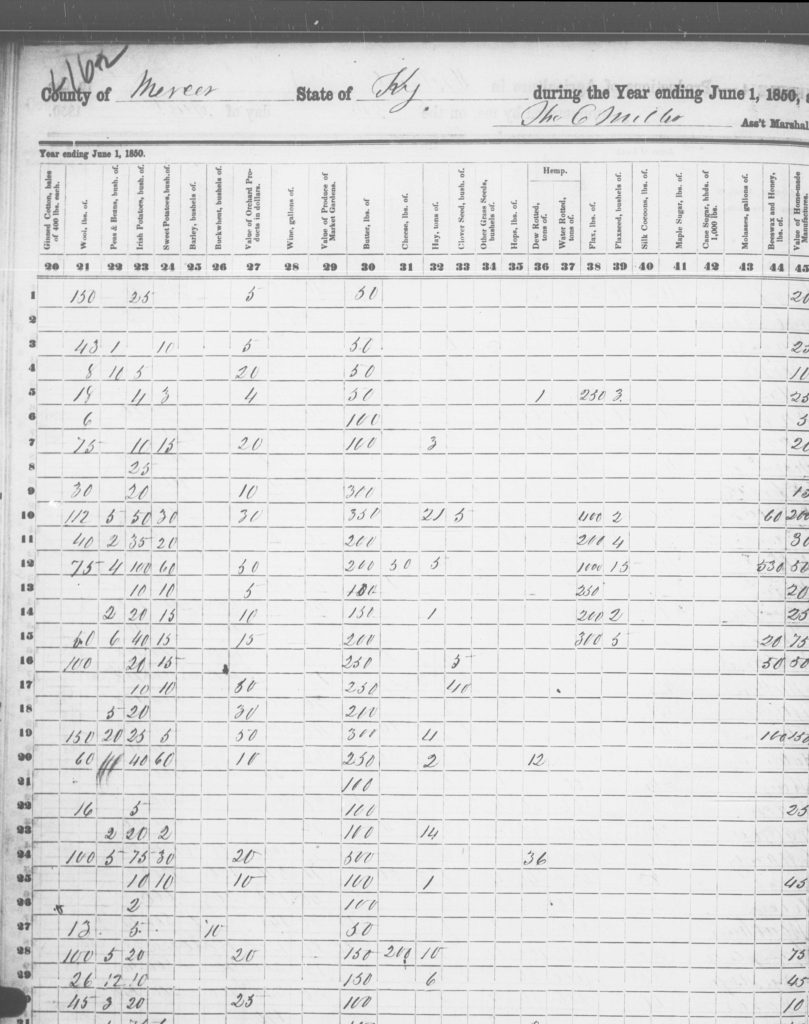
Only a small percentage of the information gathered during the research stage actually makes its way into an exhibit at Shaker Village. It is, however, incredibly important to have a large base of research. This research gives context and depth to the information you do choose to present. It also provides accessible support material for interpretive staff to increase their knowledge of a subject that visitors will surely be asking them about!
For Local Economies, Global Impacts, short research papers were prepared on seven topics, ranging from sorghum production at Pleasant Hill to Shaker trading routes and markets. Profiles were written on a dozen selected Shakers. Agricultural and manufacturing records from the 19th century were compiled and transcribed. From this mass of content, we cull the components that are to become part of the exhibition.
Material Culture
Shaker Village of Pleasant Hill cares for over 4,000 objects related to the Shaker experience. Each of these objects can add immense value and meaning to the story behind an exhibit, if placed wisely. During the research stage for a new exhibit our Curator of Collections, Becky Soules, partners with the other members of the Exhibit Team to compile a first draft of all the artifacts, archival materials and photographs that may be relevant to the exhibition.
As this list is compiled, Becky adds notes to reflect size, condition, related artifacts and other considerations for public display. When we enter the design stage, a final list of recommended material objects and images is created for the exhibit. This list is then presented to a sub-committee of Shaker Village’s Board of Trustees for final approval before public use.
Feeling the Flow
Now that we have the content selected to tell our meaningful story, we need to determine in what sequence to present it. The order that a visitor approaches each image, artifact and piece of information greatly impacts their ability to both understand and connect to the exhibit.
Using floor plans for each exhibit space, we lay out “bubble designs.” These simple designs give us an idea of how visitors will enter each room, and in what sequence they will encounter each aspect of the exhibit. The team REALLY digs in to this phase of the process, because it has an incredible bearing on what the final exhibit will come out to be. We discuss, we debate, we pull out our measuring tapes, we cry, we cajole, we measure some more, and finally…we are satisfied that we will be presenting a meaningful story!

Next Month: Learn how Local Economies, Global Impacts will use a variety of engaging methods to connect with different audiences at Shaker Village!
Local Economies, Global Impacts is funded in part through a Museums for America matching grant, administered by the Institute for Museum and Library Services.



