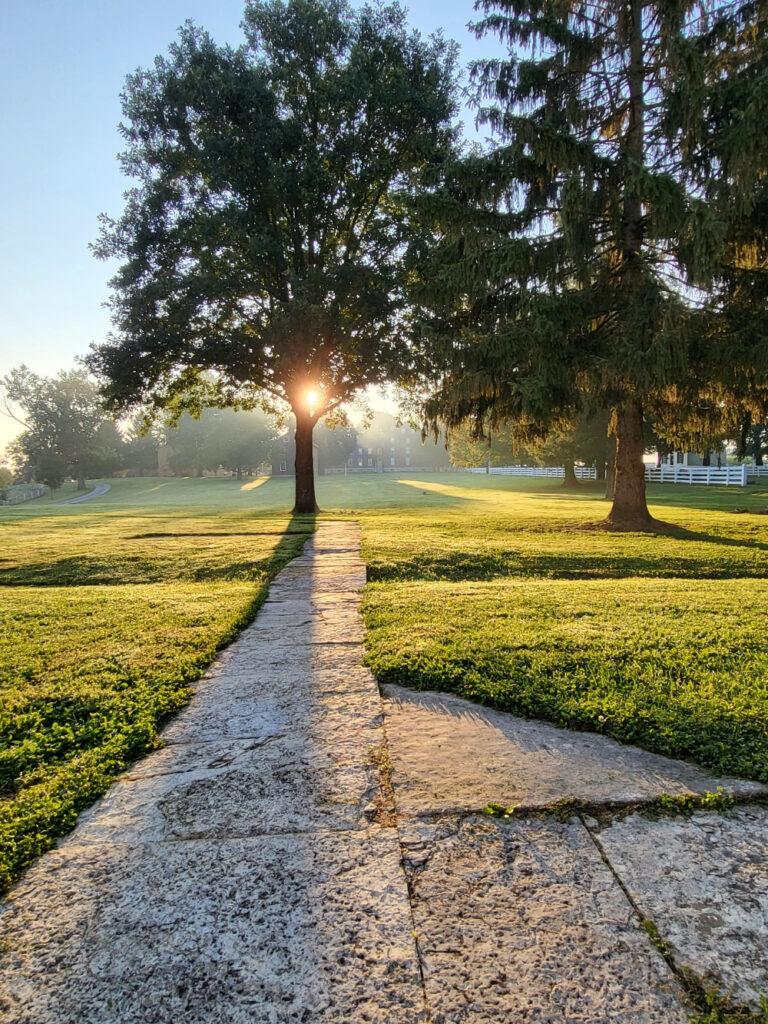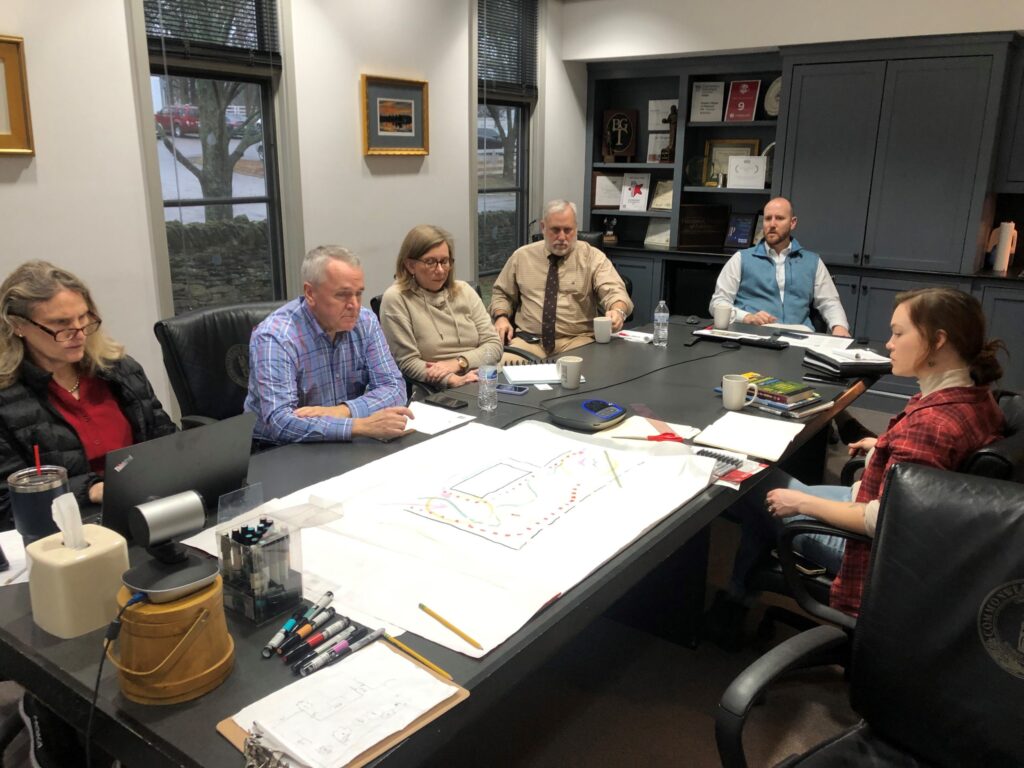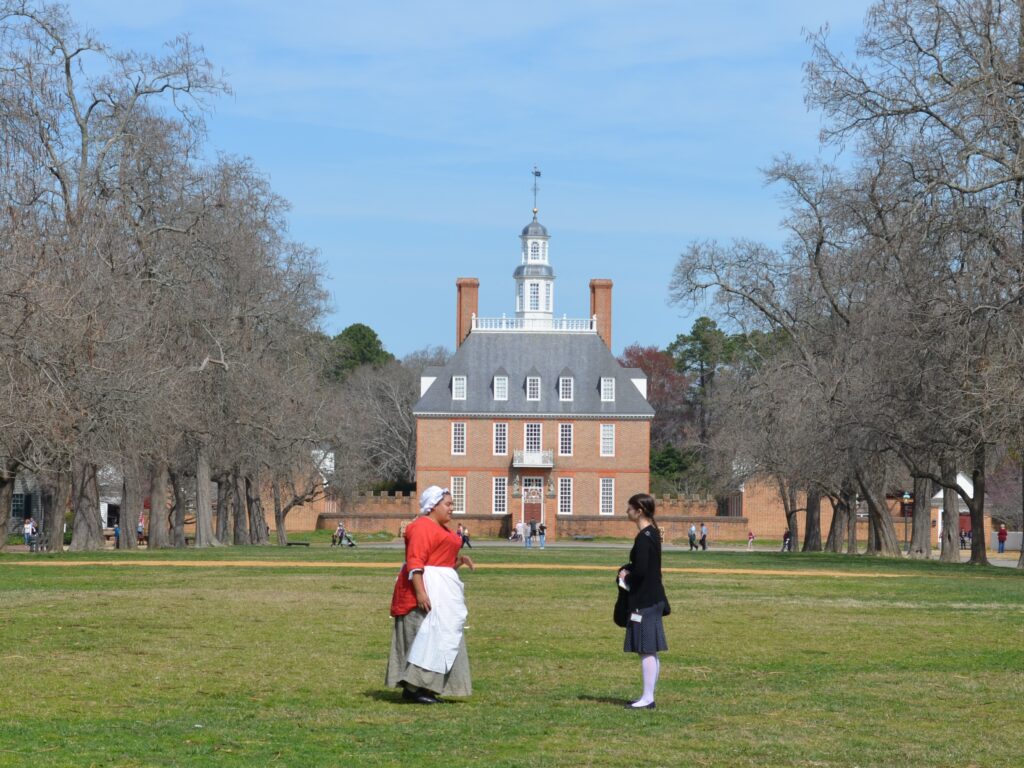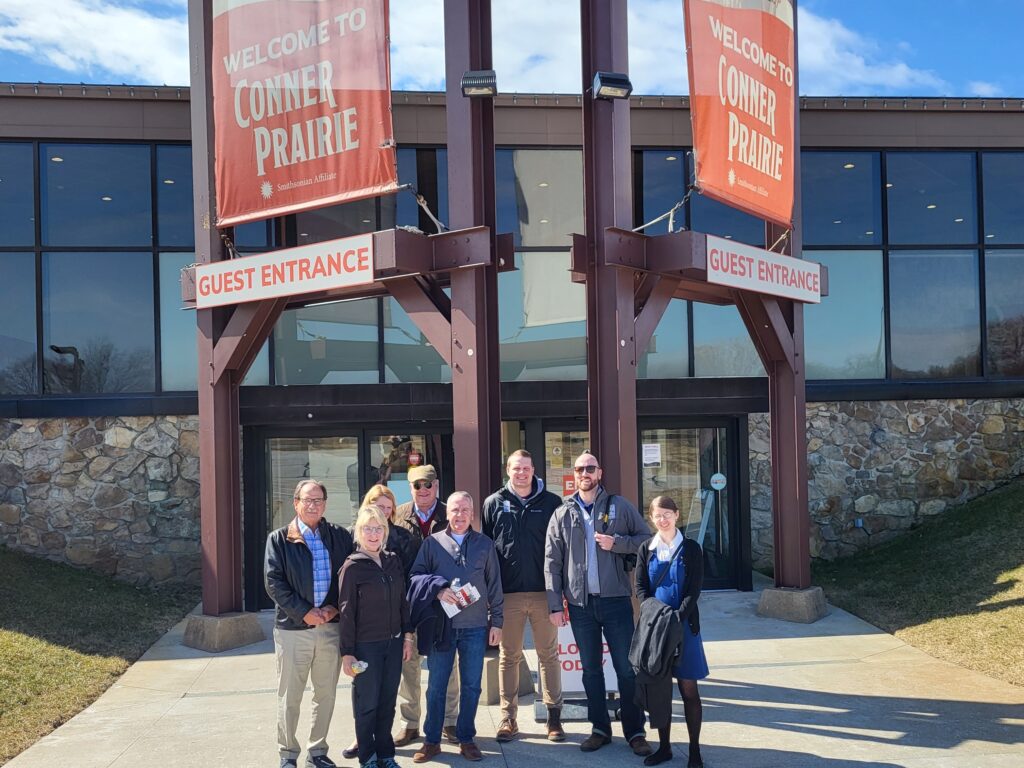Billy Rankin, Vice President of Public Programming and Marketing
This is the second in an ongoing series of articles outlining long-range planning at Shaker Village of Pleasant Hill.
Diving into the Details
In our last article, we described the process of building a new long-range plan for Shaker Village. Steps in this process included a review of our nonprofit’s mission, visits to other cultural sites for inspiration, an examination of property usage data and current conditions, and interviews with architects, designers and engineers.
You may be thinking, that’s nice, but what are you actually planning to do?
Good question! It’s time to dive into the project list that makes up the bulk of Shaker Village’s Long-Range Plan.
First Reflections
Before introducing you to Shaker Village’s ten-year project list, a few notes and reminders are required!
- Bring an open mind. Our plans for Shaker Village are bold, but our commitment to preserving the integrity of the property, and its remarkable history, remains strong.
- It won’t be done overnight. This is a long-range plan. In many cases the projects we have outlined may be ambitious for even a ten-year timeframe
- No project stands alone. To preserve Shaker Village and make it sustainable for future generations, a multi-faceted and integrated plan is required. Each of these projects, alone, may be important, but to understand the full impact these pieces of a larger puzzle must be viewed together.
- Preservation comes first. There are three categories for the projects on our ten-year list: Preservation, Adaptive Reuse, and New Construction. The staff and board of Shaker Village are united in the belief that the preservation of our historic structures and landscape is of the utmost importance, and everything else we do must support those efforts, not detract from them. To that end, new construction has only been considered where the return on investment will enhance the Village, and using Shaker structures would be unsuitable or inappropriate as a solution.
The Project List
In the coming weeks and months, more details will be shared about each project listed below. Some are major projects, some are minor, but all fit into the tapestry that is the future vision for Shaker Village. In addition to the list below, the preservation of every historic structure on the property will be ongoing.
- 1850 West Lot Wash House – Preservation, add overnight suite to the 2nd floor, preserve 1st floor for archaeological interpretation.
- 1816 North Lot Dwelling – Preservation, convert space to “bunk style” overnight lodging with full kitchen and laundry.
- 1839 Trustees’ Office – Construct an extension on the back of the building to encompass new and expanded kitchens, storage and office spaces. Remove kitchens from the building’s cellar to create a new, accessible venue for guests. Add a walk-up bar and grill and restrooms to the exterior of the new construction, facing the garden lawn. Replace HVAC systems for Trustees’ and surrounding buildings.
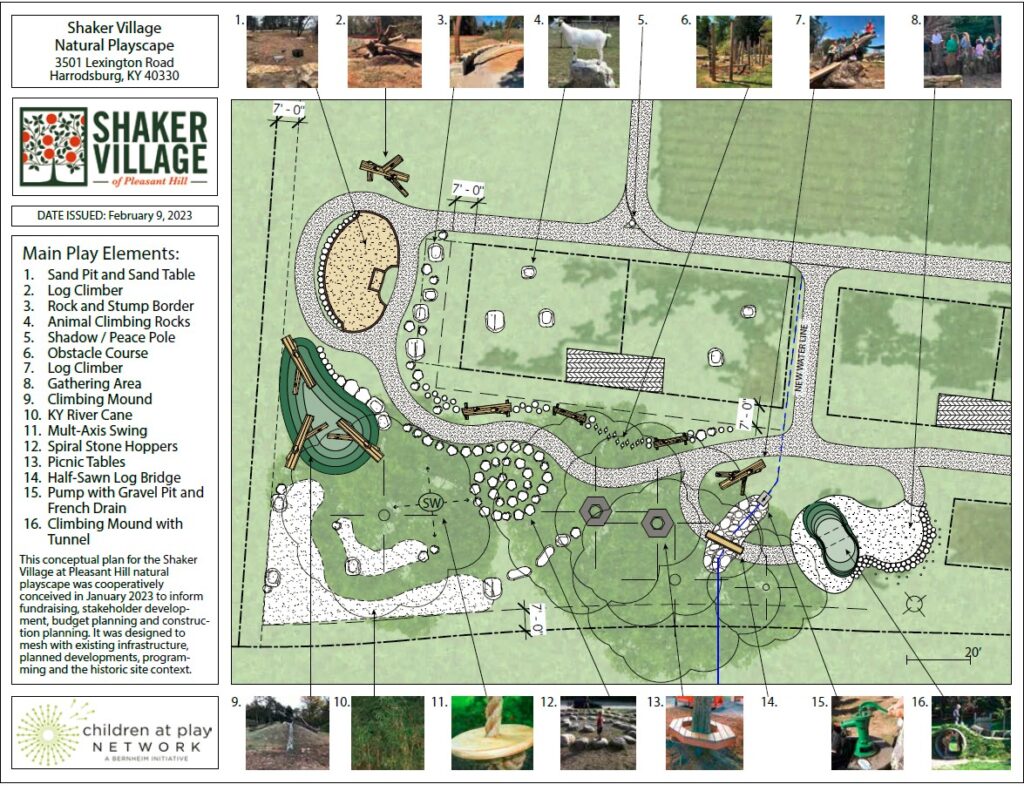
- Children’s Playscape – Create an “intentional landscape for children” along the south edge of the vegetable garden so children can climb and play near the heart of the Village.
- Shaker Landing – Add a canoe/kayak launch, expand the dock system on the Kentucky River, purchase and operate a new touring boat, outfit the 1866 Timber Frame Stable for events and receptions. Add a parking area off Hwy 68 along the Village’s River Road to shuttle guests to and from events at the landing.
- Nature Center – Construct a nature center along the West Lot Road, near the Centre Trailhead, to host hikers, field trips, receptions and environmental research.
- Relocate West Trailhead – Move trailhead and kiosk to the large parking lot behind the West Lot Dwelling, build a connector trail from this location, add restrooms at new trailhead.
- Rebuild sections of trail system that have had washouts, and continue efforts to prevent erosion, provide drainage and reinforce all trails.
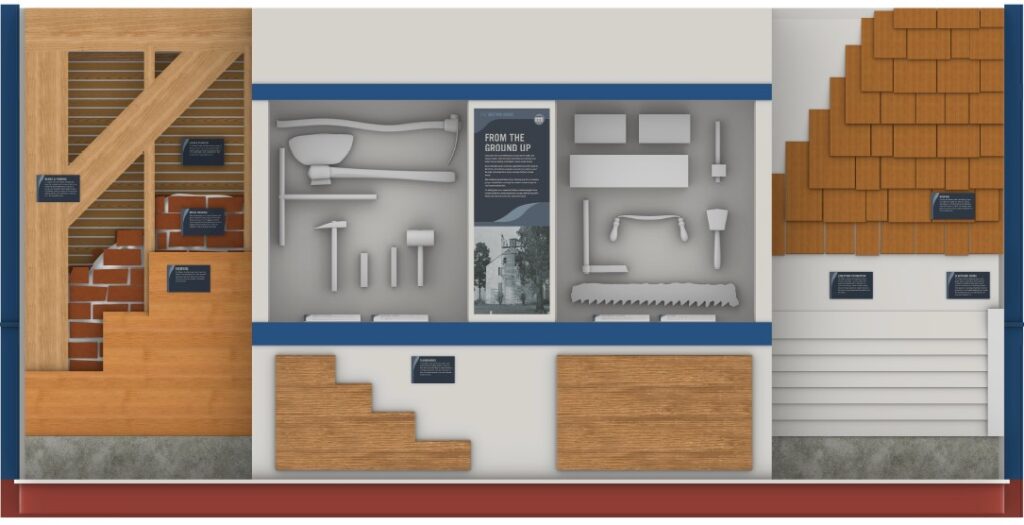
- Complete all the exhibit plans for the 1824 Centre Family Dwelling, 1820 Meeting House, 1809 Farm Deacon’s Shop, 1847 Cooper’s Shop and 1835 East Family Wash House.
- 1824 Centre Family Dwelling – Convert 3rd floor bedrooms (currently storage) into additional staff offices.
- 1821 Ministry’s Offices – Convert from staff offices to overnight lodging.
- 1821 West Family Dwelling – Remodel the facilities in the “Winter Kitchen.” Construct a ramp to create an accessible entrance to 1st floor overnight rooms, remodel these four rooms to be ADA compliant.
- 1820 Meeting House – Construct an accessible ramp to the first floor on the east end of the building.
- East Family Area Sidewalk – Add an accessible sidewalk, parallel to the current historic sidewalk, connecting the Turnpike to the 1845 East Family Brethren’s Shop, 1847 Cooper’s Shop and loading zone behind the 1817 East Family Dwelling.
- West Family Area – Replace current boiler/chiller HVAC system with a geothermal system.
- 1855 East Family Sisters’ Shop – Convert 1st floor room that is currently storage to a new workshop space for public programs and field trips.
- 1811 Old Stone Shop – Replace sitting room furniture and kitchen fixtures, upgrade overnight rooms.
- Upgrade the meeting rooms in the 1828 West Lot Dwelling with new audio/visual components, furniture and sound buffering ceilings.
- Meadow View Barn – Run water lines to the site, construct restroom facilities adjacent to the silo, hardscape and landscape around the barn to create additional outside seating for events, construct a permanent kitchen extension on the back of the barn.
- Expand climate-controlled storage for Shaker artifacts, with new construction hidden inside a current agricultural barn.
- Greenhouse and Gardens – Replace current greenhouse and replot adjacent area to include both public programming space and secure storage.
- Administrative Offices – Replace carpet, frame permanent offices in the basement and repaint interior.
- Buildings & Grounds Department Shops – Expand storage space, add climate-controlled and ventilated room for painting and staining in cold-weather.
- Resurface all current asphalt roads and parking lots.
- Replace the bridge on the West Lot Road to have capacity for busses and trailers.
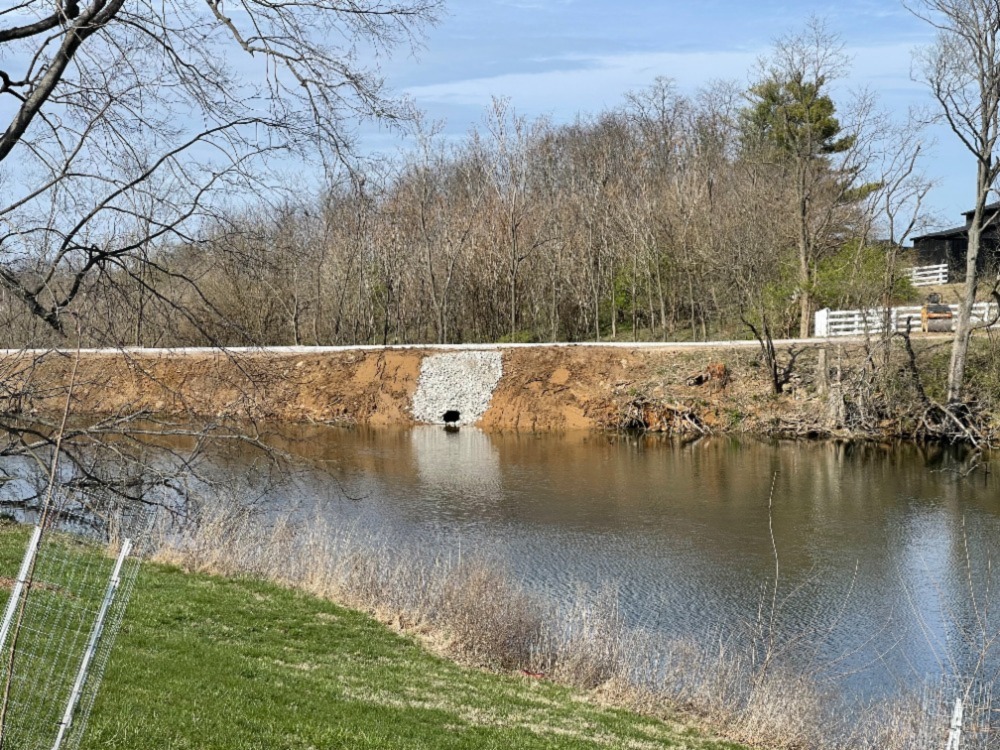
- Clear and maintain historic viewsheds, removing woody invasives that are currently obscuring cultural elements like dry stacked stone fences, foundations and archaeological sites.
- Additional Sitewide infrastructure upgrades to include: new fiber lines to all buildings with corresponding hardware and access points for increased Wi-Fi service; additional electrical service along West Lot Road, enhancements to current water treatment facility.
Where Do We Start?
Many of the “smaller” projects on this list are already underway, while the more intensive projects are still being planned. Our mantra has been: One job at a time, one success at a time. As stewards of this property, we want to leave it better for the next generation, which means we will be scrutinizing every detail of the projects as they progress.
Follow Our Progress
As projects develop, you can expect to hear more about the progress on social media, through emails and on the Shaker Village blog. We hope you follow along!
If you have questions about master site planning at Shaker Village, or if you would like to support our efforts, please reach out to our Vice President of Public Programming & Marketing, Billy Rankin at [email protected] or 859.734.1574.
