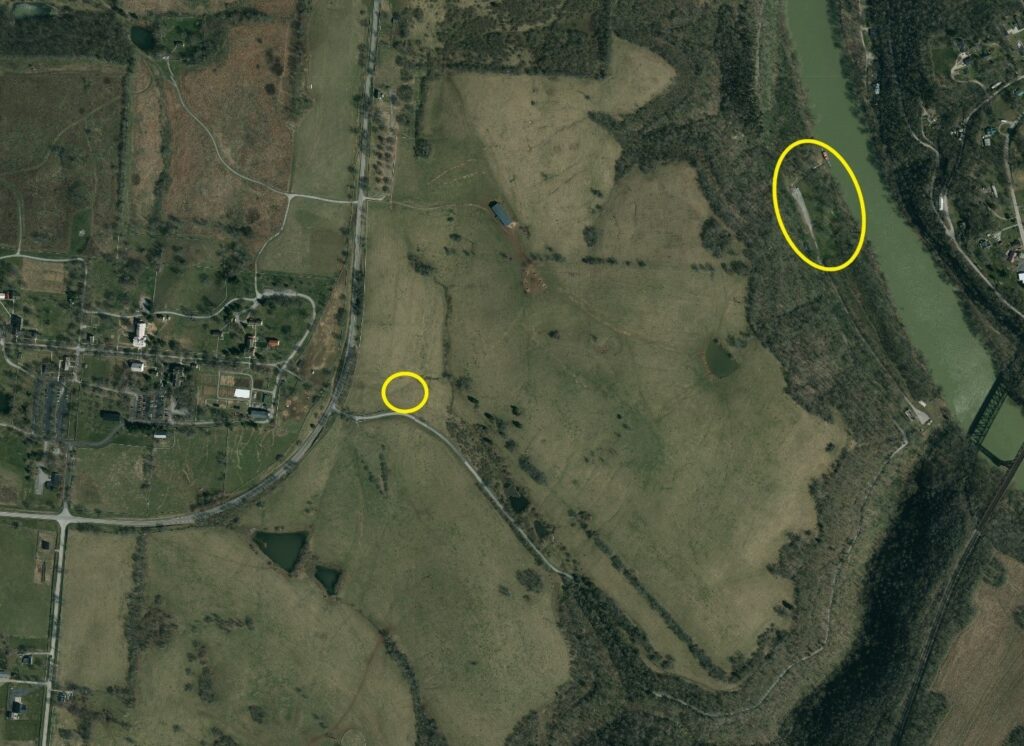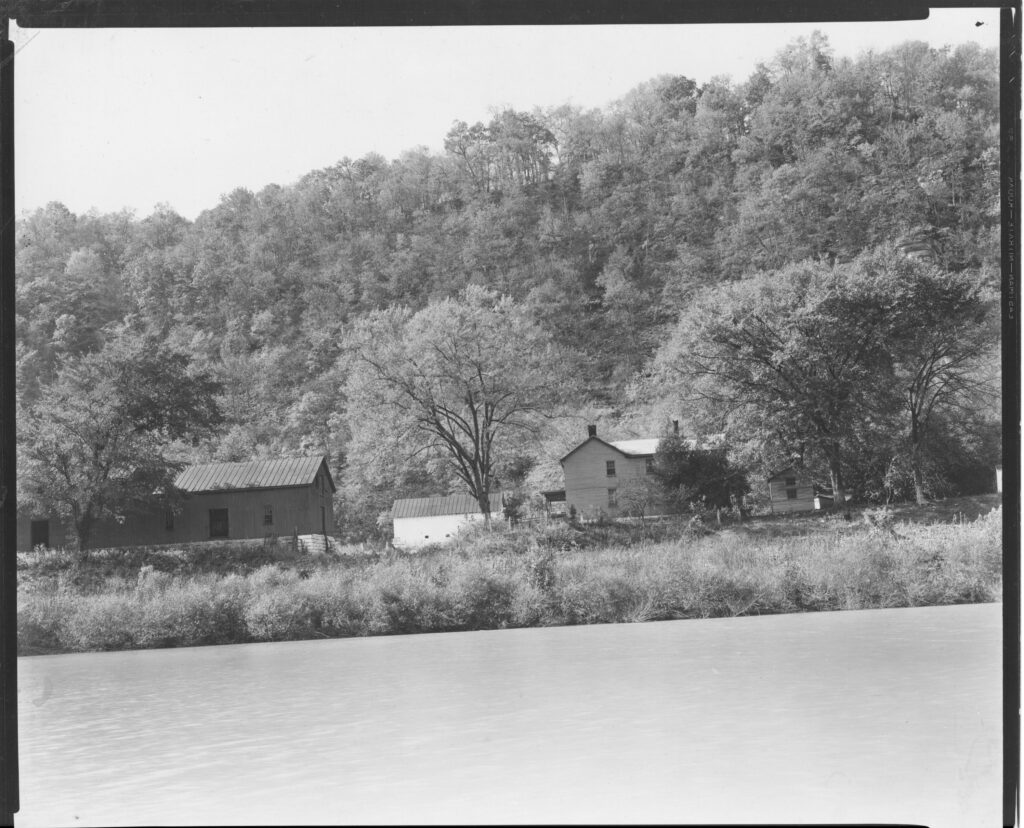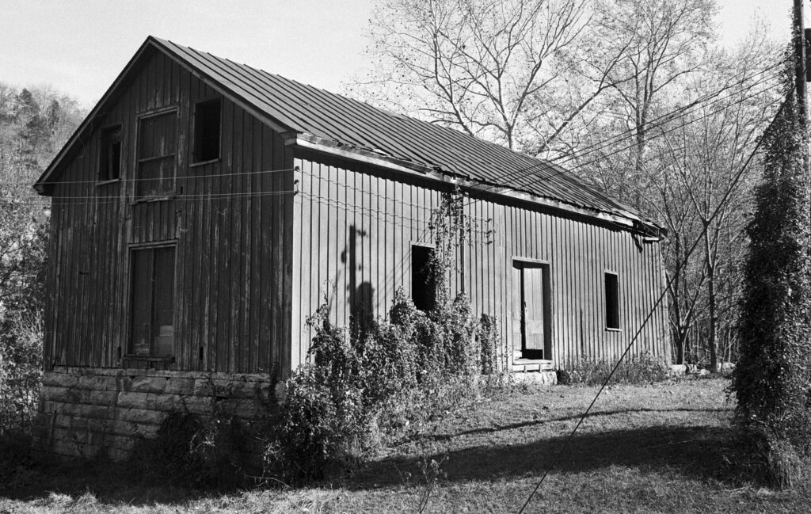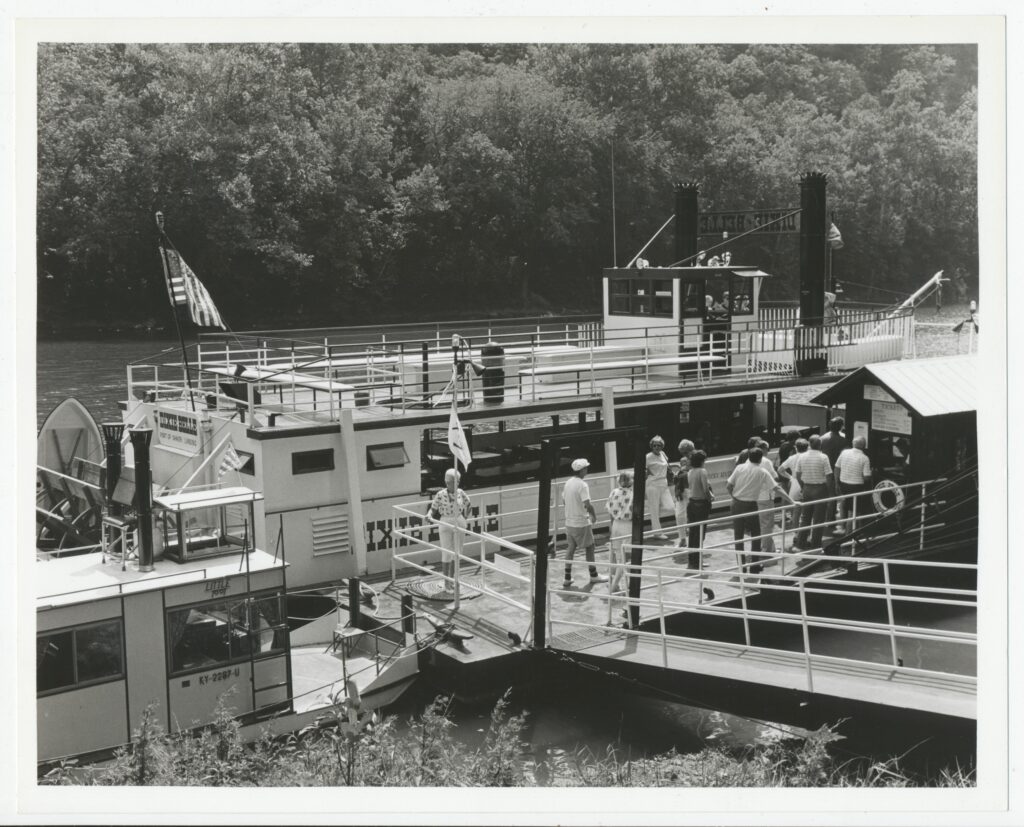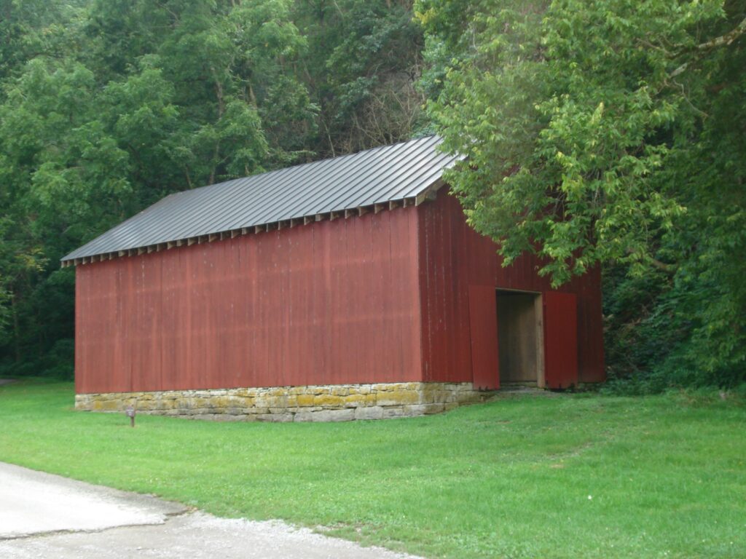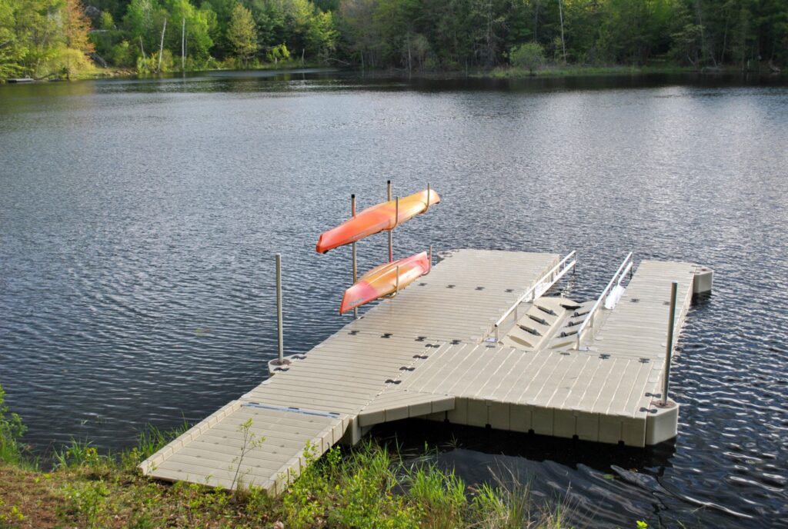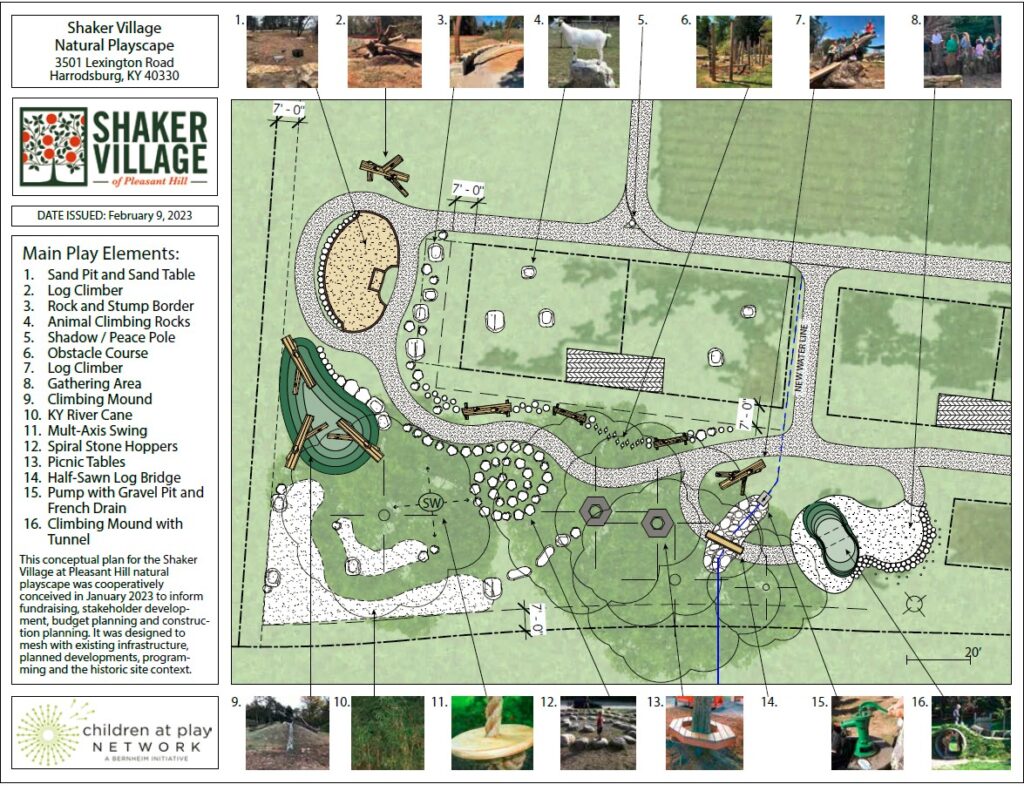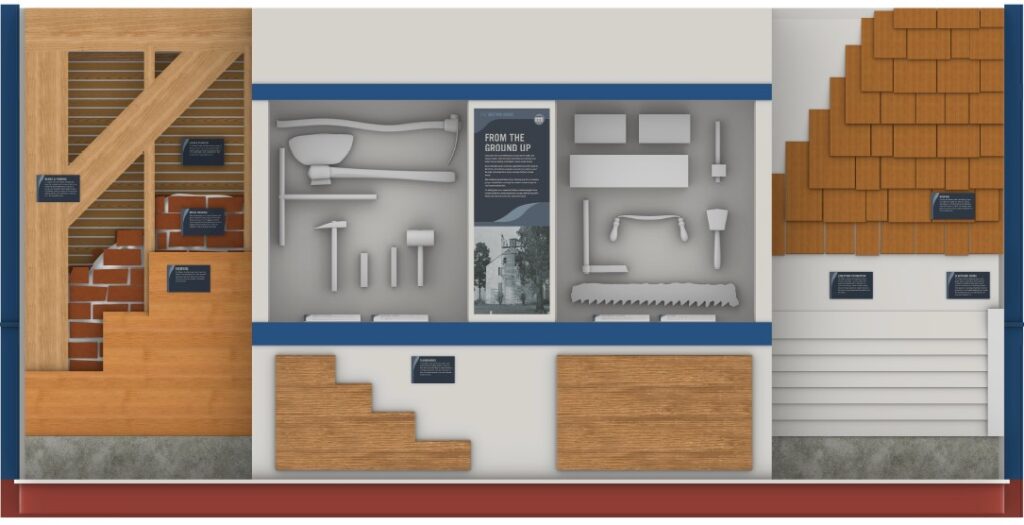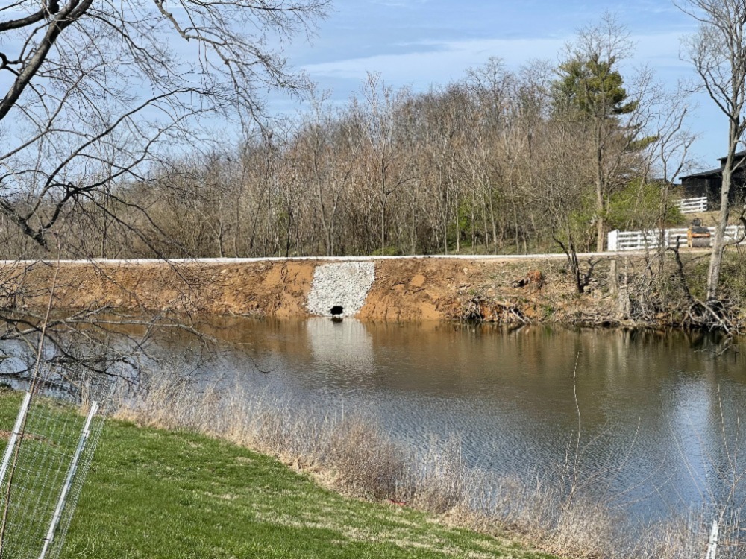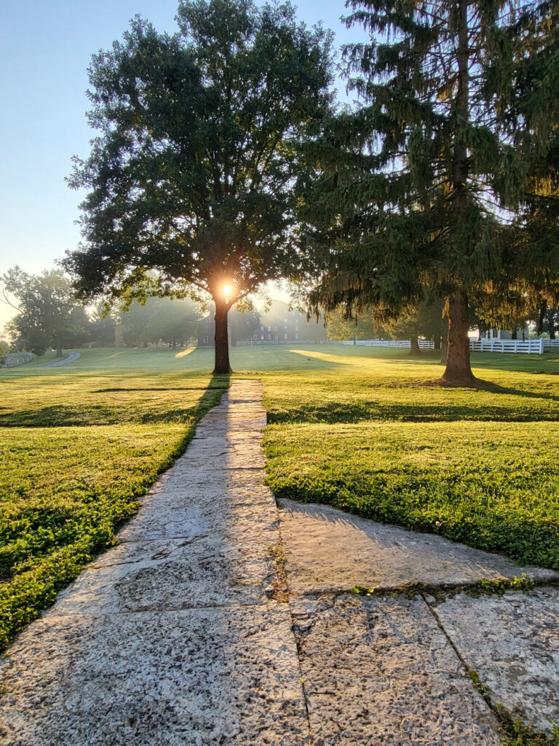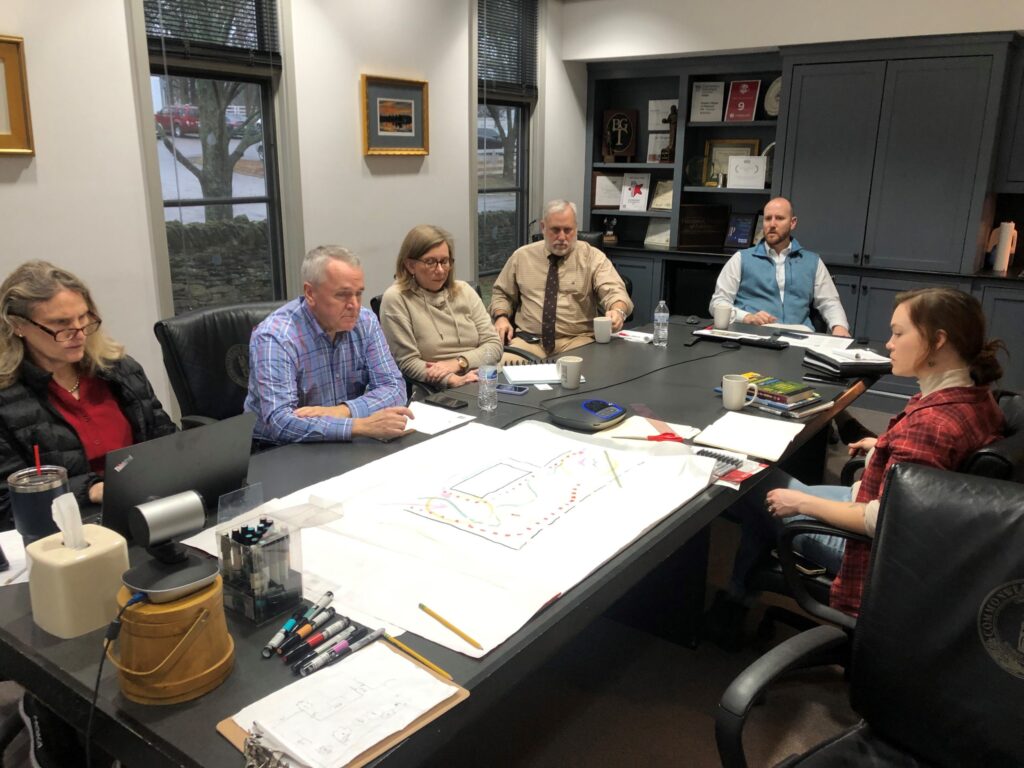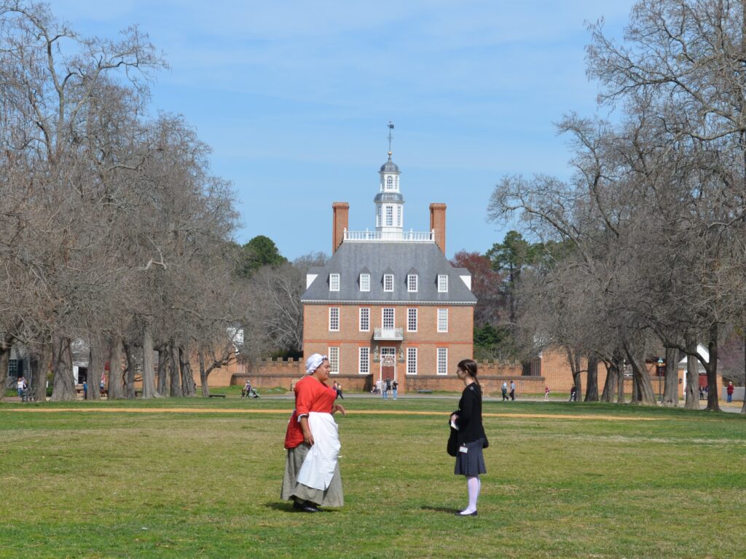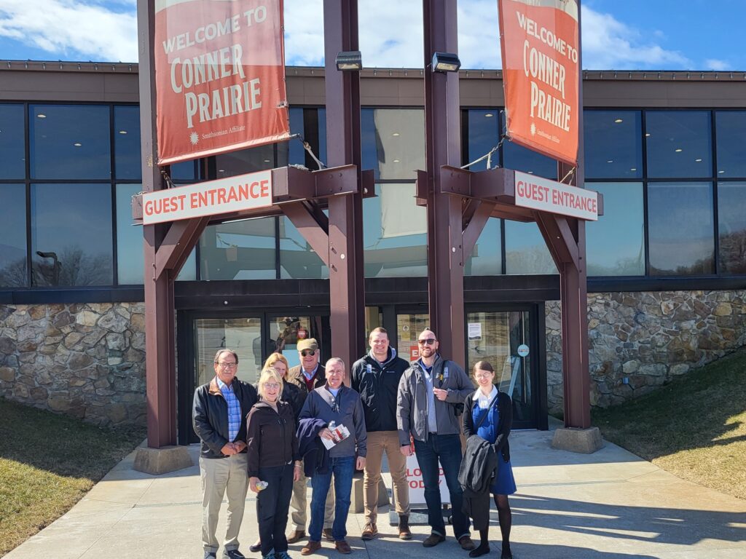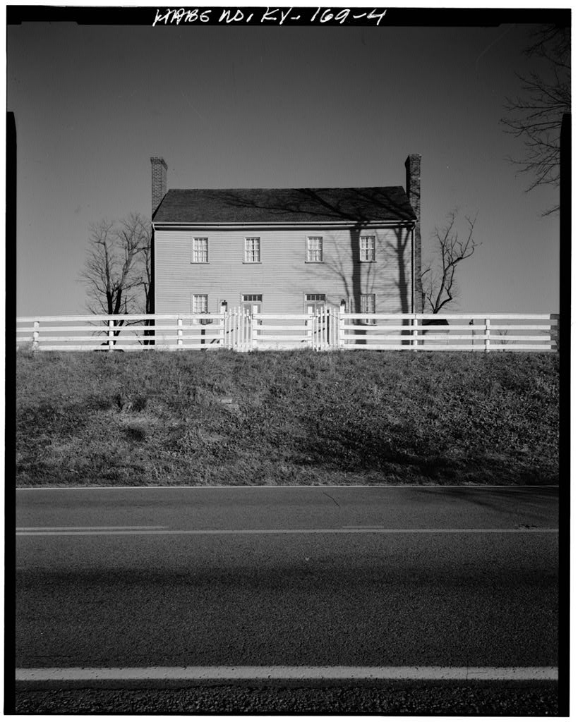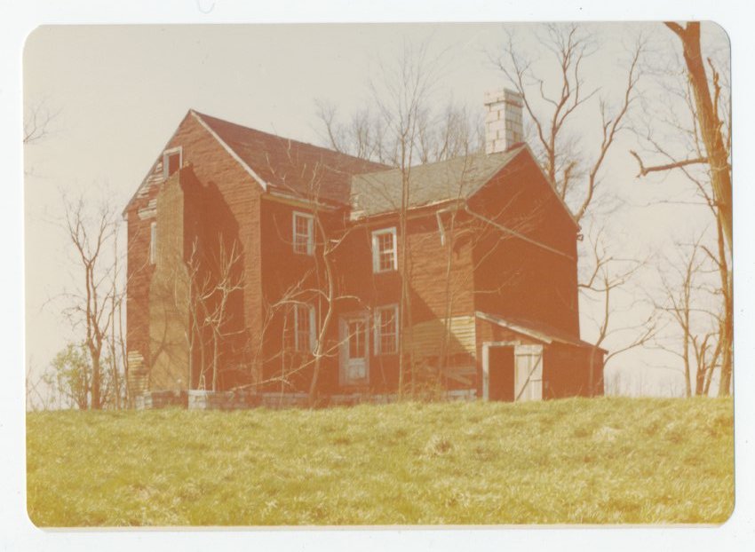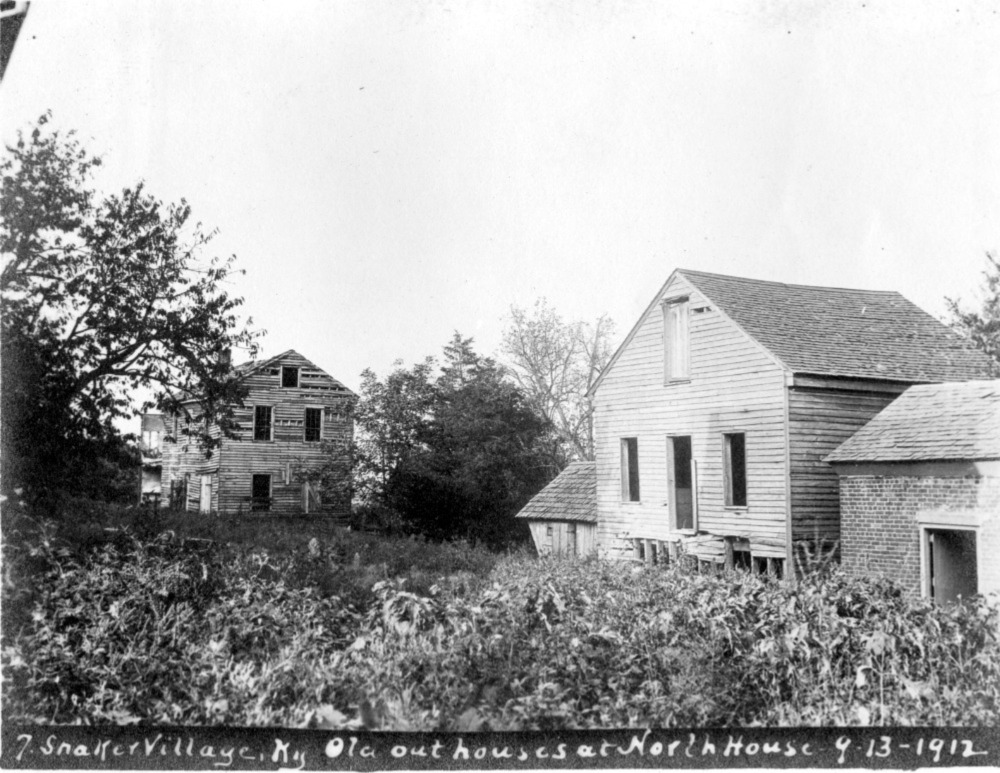Billy Rankin, Vice President of Public Programming and Marketing
This is the fourth article in an ongoing series outlining long-range planning at Shaker Village of Pleasant Hill. New to the series? You can visit our previous articles here:
- Preserving the Past, Planning for the Future – An overview of Shaker Village’s long-range planning process
- Pieces of a Puzzle – An introduction to the list of projects included in the long-range plan
- Landing in the Right Place – A new vision for Shaker Landing
Too Many People Grow Up
Too many people grow up. That’s the real trouble with the world, too many people grow up. They forget. They don’t remember what it’s like to be 12 years old. They patronize, they treat children as inferiors. – Walt Disney
Many people, myself included, first experienced Shaker Village as a child. My first visit came on a fourth grade field trip in the 1980s. Although my memories from that visit have surely faded a bit, if I close my eyes I can still feel what it was like on that first trip.
I remember the sun shining through the green leaves of so many trees. I remember running ahead of my group, as I often did, to try to be the first one to discover each new building we approached. I remember the smell of the farm, and of the wool that lay in a pile, freshly removed from a now undressed sheep. I remember the long, never-ending trip down to the river, for a riverboat ride. Everything seemed so large, so new, and so exciting.
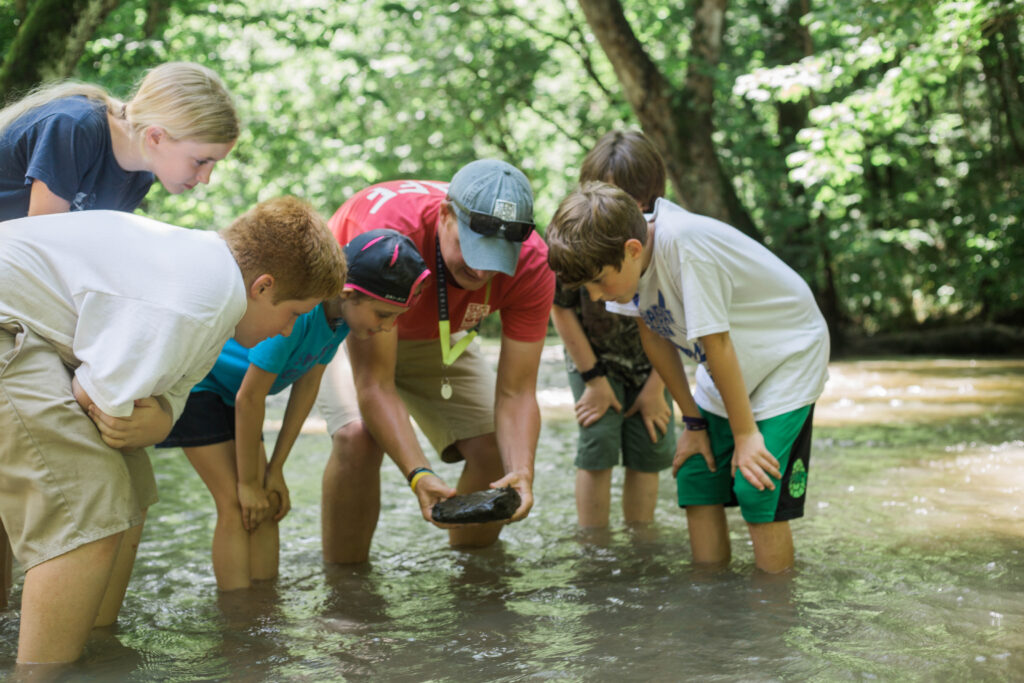
When I returned to Shaker Village in 2015, now as an adult joining the staff, the Village still seemed large, new and exciting. It was different though, as any place is when you haven’t visited since you were a child. Maybe not quite so large, or so new. There were also fewer children visiting Shaker Village on an annual basis then there had once been, which was a challenge that needed to be addressed.
A Place for Children
Why had the number of children visiting Shaker Village declined through the years? There are several, collective answers to that question. Classroom curriculum and priorities had been shifting through the decades, leading to an overall decline in student visitation to historic sites nationwide. The competition from phones, video games and multimedia of all kinds was certainly making an impact, as was the expanding variety of other options vying for the recreational time of families.
How could an historic site in Mercer County, Kentucky compete for the ever-shrinking attention span of today’s youth?
The answer was, and is, pretty simple, and it was hidden in our mission statement all along.
To inspire generations through discovery, by sharing the legacies of the Kentucky Shakers.
It’s all about discovery. Experiential learning. Getting dirty hands and sweaty foreheads. Exploring the architecture and landscape. Meeting animals. Hiking the trails. Making something of your own, rather than watching someone else (likely an adult) doing it for you.
With the basis of discovery, and experiential education, school programming was redesigned. Explorer Summer Camp was started. Family Fun Days, HarvestFest, Brunch with the Babies, Easter Egg Hunts and other events were born or revamped. Children are learning and having fun at high numbers once again at Shaker Village.
The Birth of the Playscape
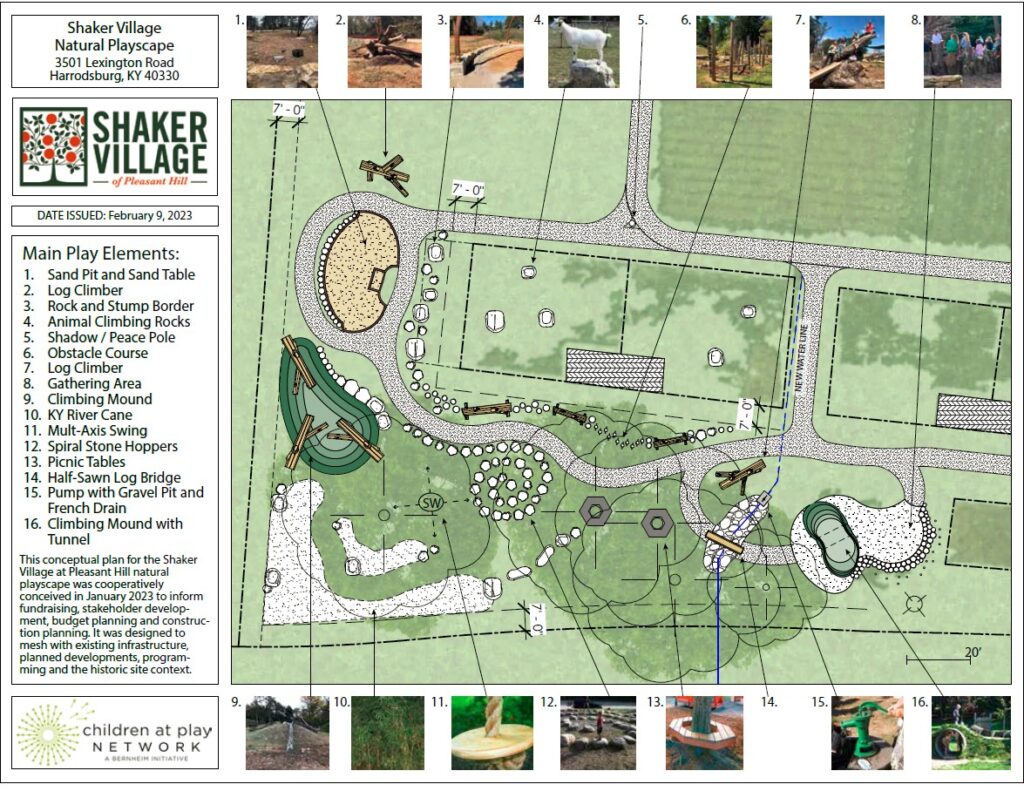
As youth programs have grown at Shaker Village, our Leadership Team has recognized the need for more places on the property that are intentionally designed for the experience of children. We discussed playgrounds and park equipment, but that type of environment never felt like a good fit for our historic landscape. Fortunately, while visiting regional nature centers as part of our research, we came to Bernheim Arboretum and Research Forest, in Clermont, Kentucky. It was there that we were first introduced to the idea of a play landscape.
A play landscape is designed using natural materials: logs, branches, stones, earthen mounds, sand and water, built into an environment that encourages children to climb, build and explore. This concept was immediately striking to our team. Children that were raised by the Shakers at Pleasant Hill would have played in nature, with relatively primitive, natural materials. The use of natural elements in this playscape connects guests of all ages to the foundation of Pleasant Hill’s story, and blends much more seamlessly into the environment of this important cultural landmark.
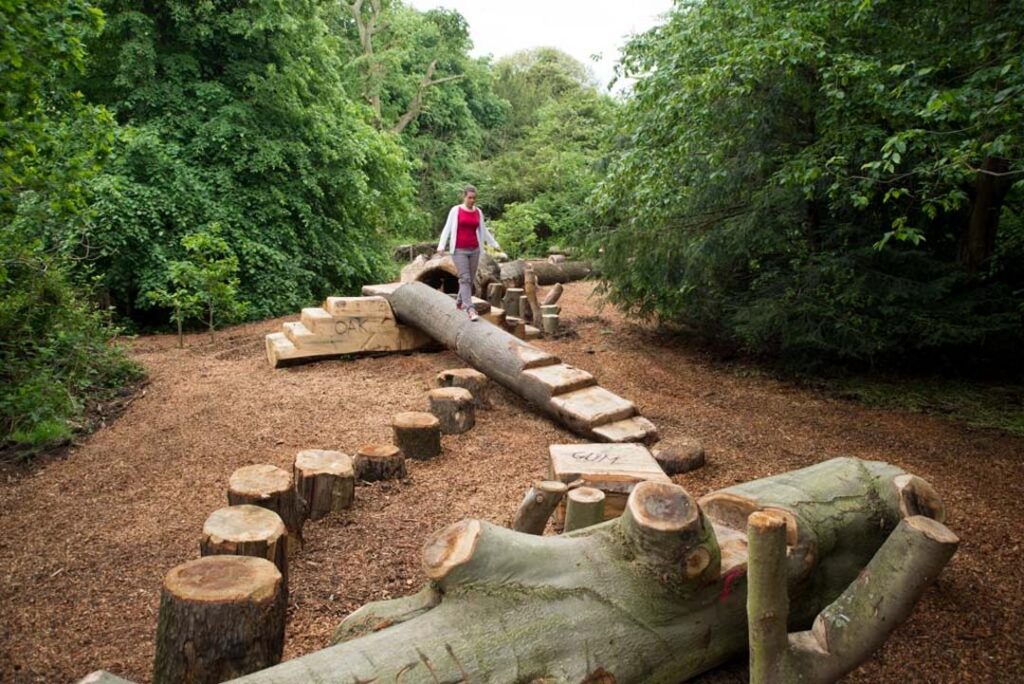
The Benefits of Play in Nature
According to the Children at Play Network, some of the many benefits of playing in a natural setting include: a reduction in ADHD through improved concentration and focus, better physical coordination and balance, greater imagination and creativity, and improved cognitive development. Additional research has shown that play in nature buffers the impact of life’s stresses on children, helps them better deal with adversity and stimulates cooperation with others.
Armed with this information, and a supportive partnership from Bernheim Forest, our team helped to design a children’s playscape to be built along the south side of the historic vegetable gardens, alongside and behind the animal paddocks that run the length of those gardens.
Just Around the Corner
Through the generosity of two private donors, the Shaker Village Playscape is a fully-funded project. We expect work on the playscape to begin before the end of the summer this year, with the area fully operational in time for all of our spring events in 2024!
The next time you visit the Village and you see a child playing in the garden, the creek or the new playscape, take a moment to close your eyes and remember what true discovery feels like. It can inspire so much in us all. Maybe it will inspire you to get a little dirt under your fingernails, a little sweat on your brow, and to remember what a large, new and exciting world it can be!
Follow Our Progress
As projects develop, you can expect to hear more about the progress on social media, through emails and on the Shaker Village blog. We hope you follow along!
If you have questions about master site planning at Shaker Village, or if you would like to support our efforts, please reach out to our Vice President of Public Programming & Marketing, Billy Rankin at brankin@shakervillageky.org or 859.734.1574.
