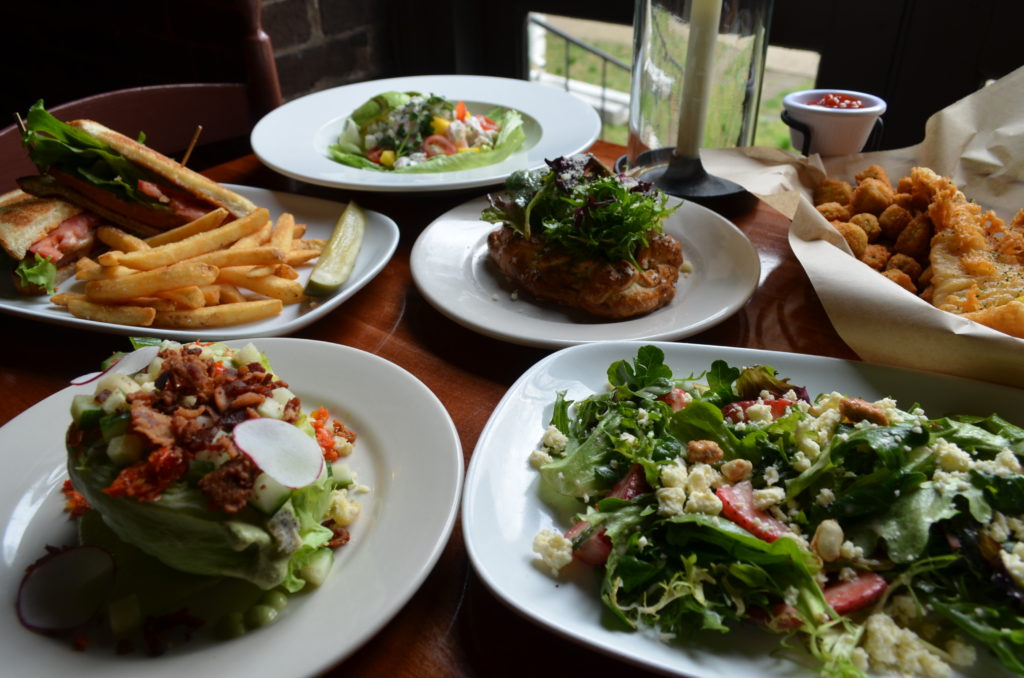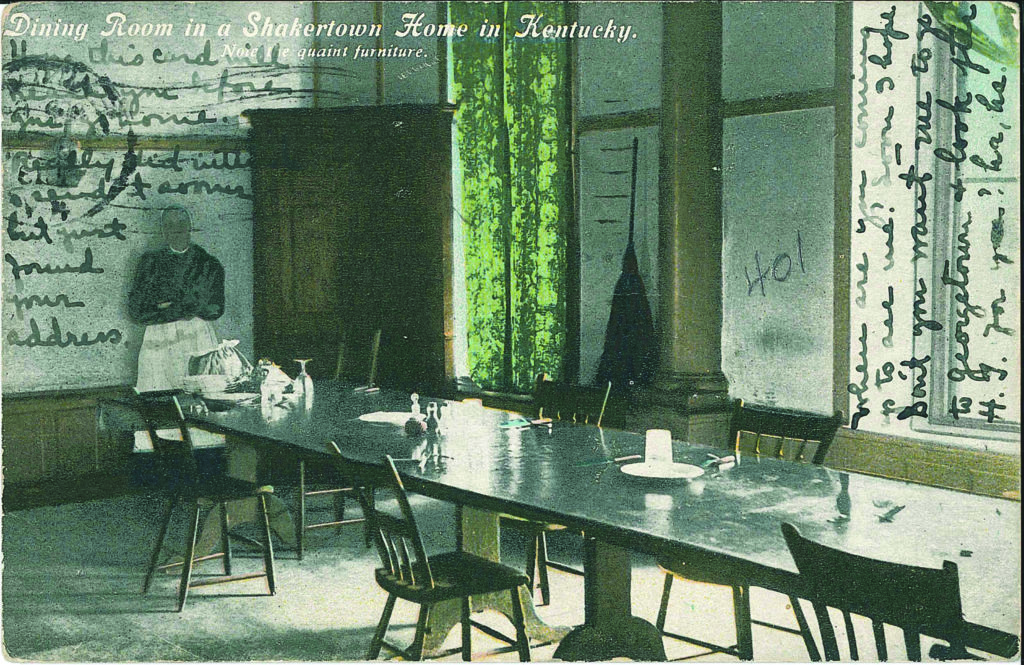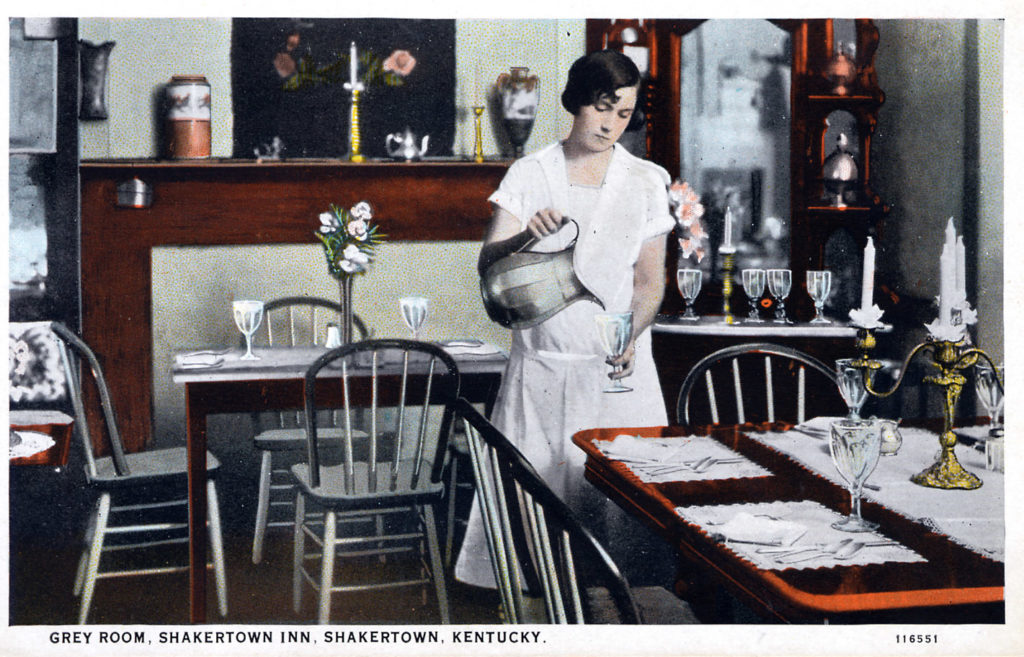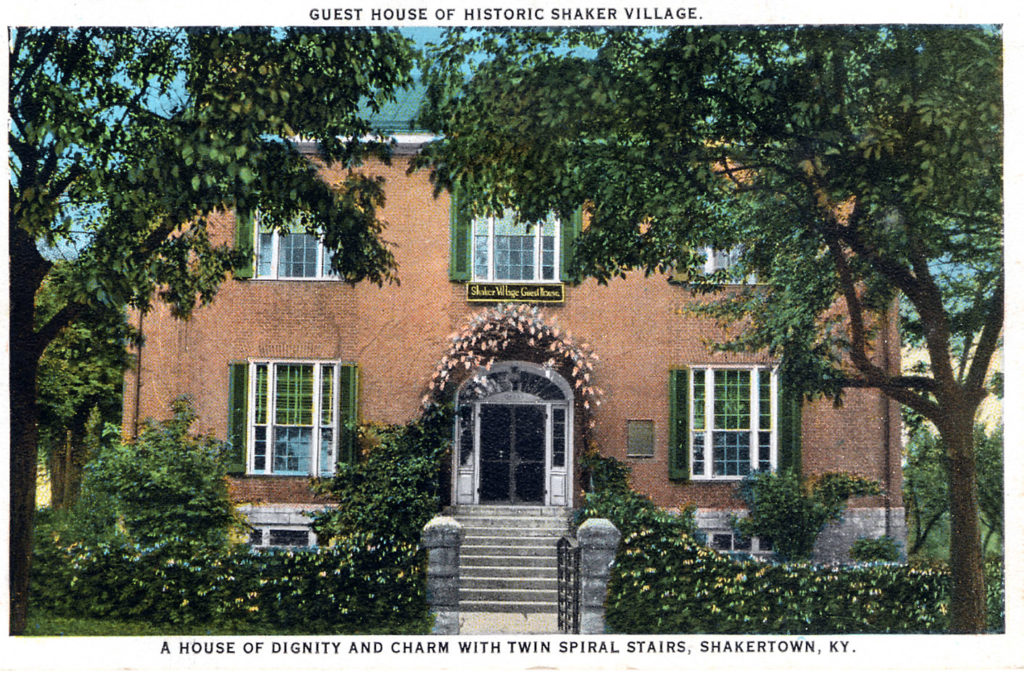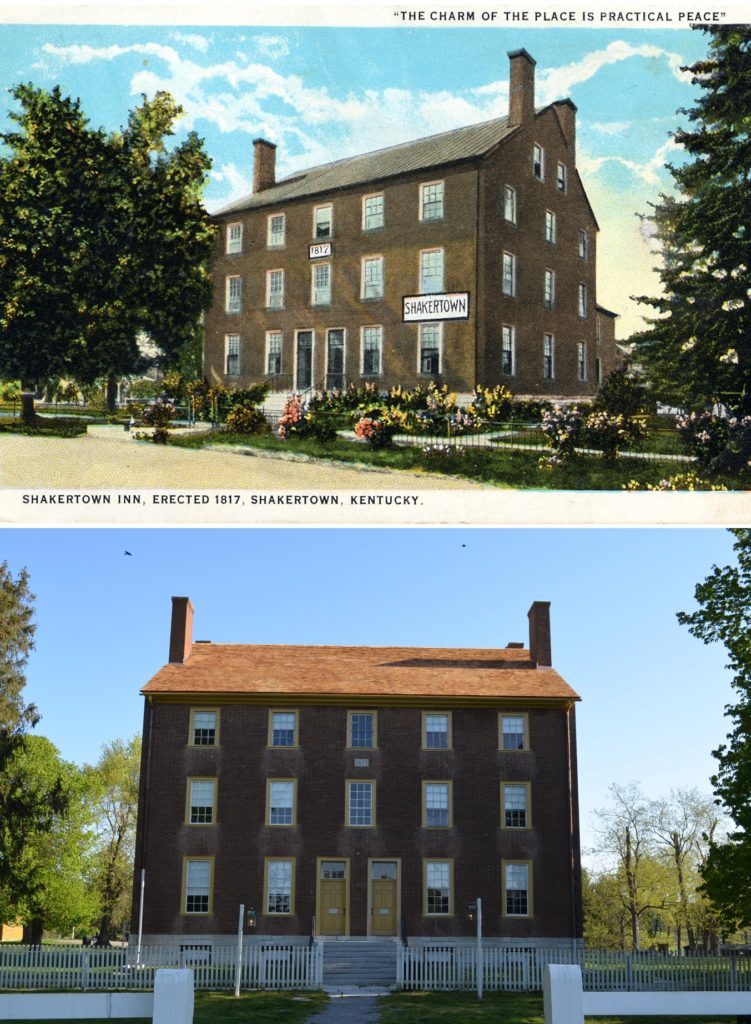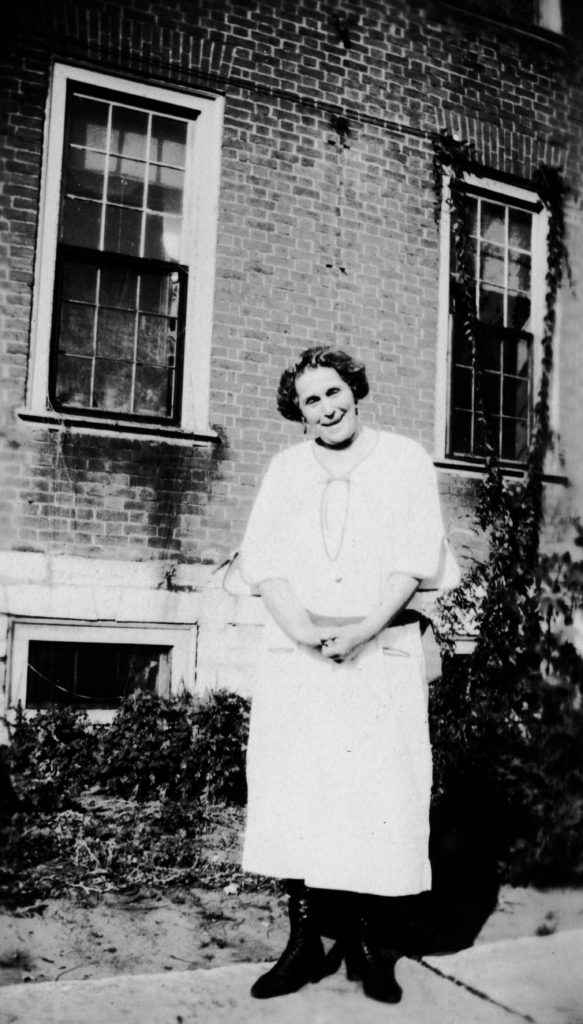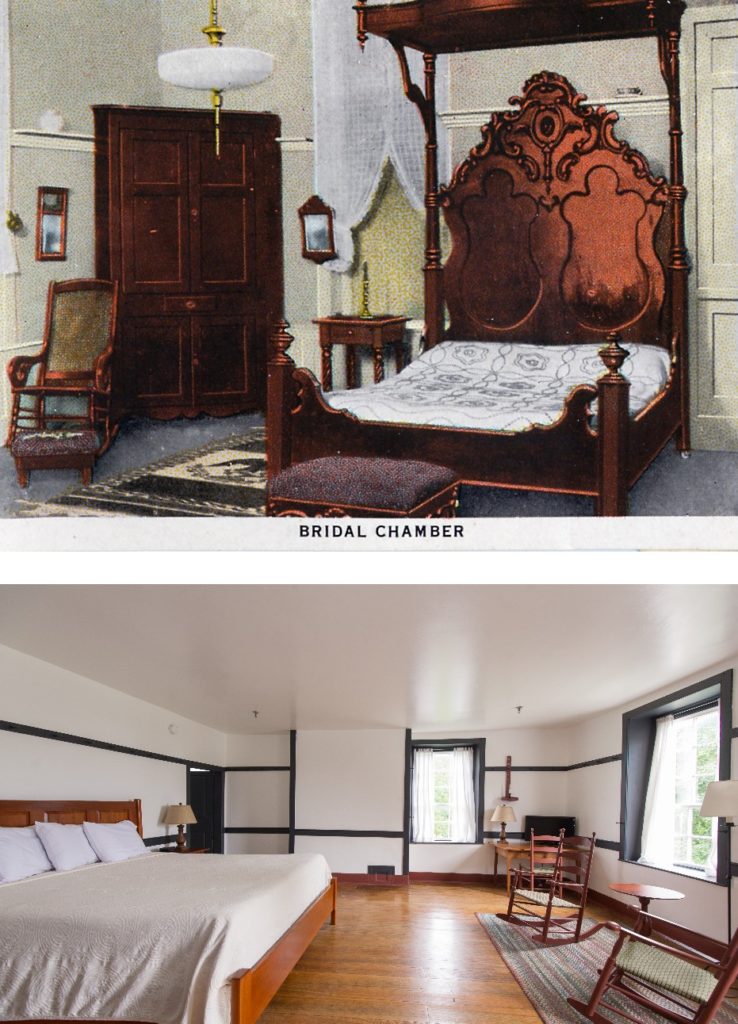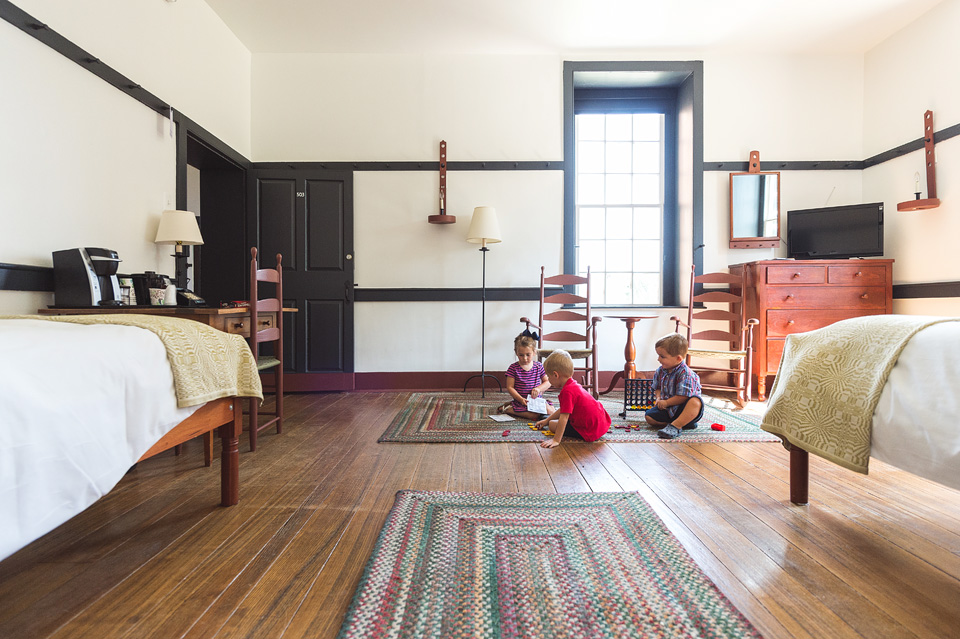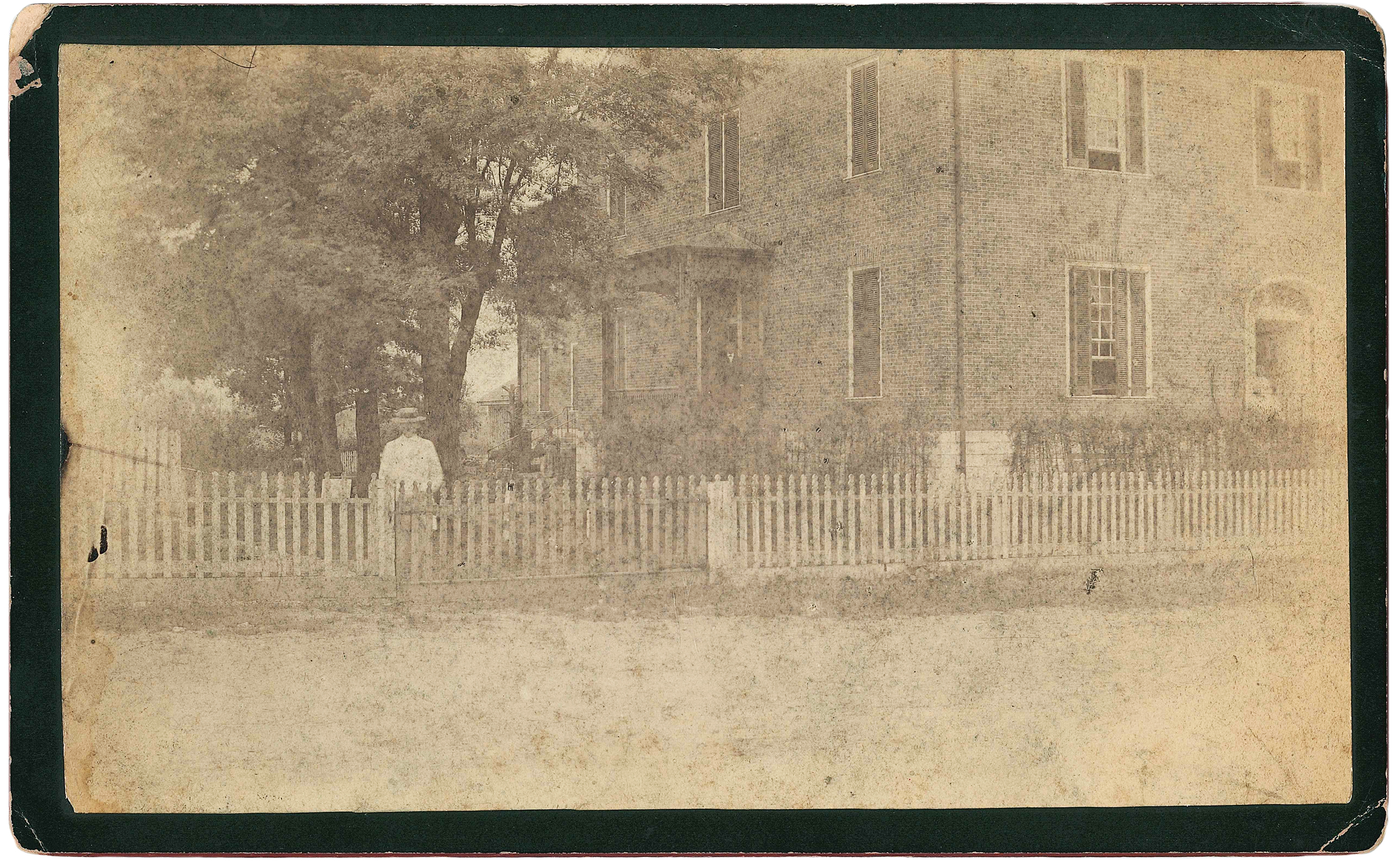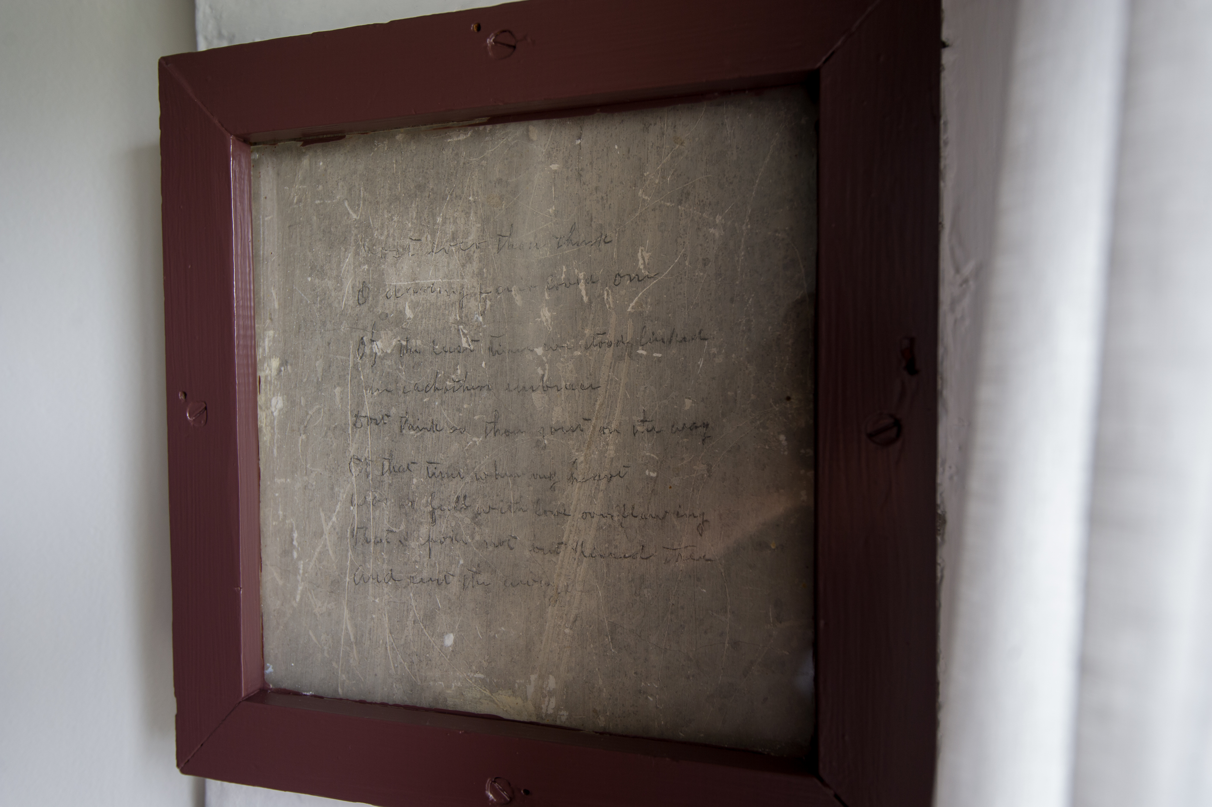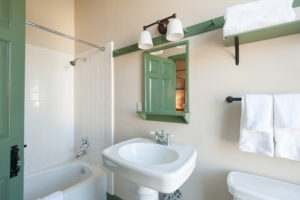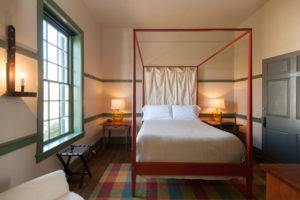Billy Rankin, Vice President of Public Programming and Marketing
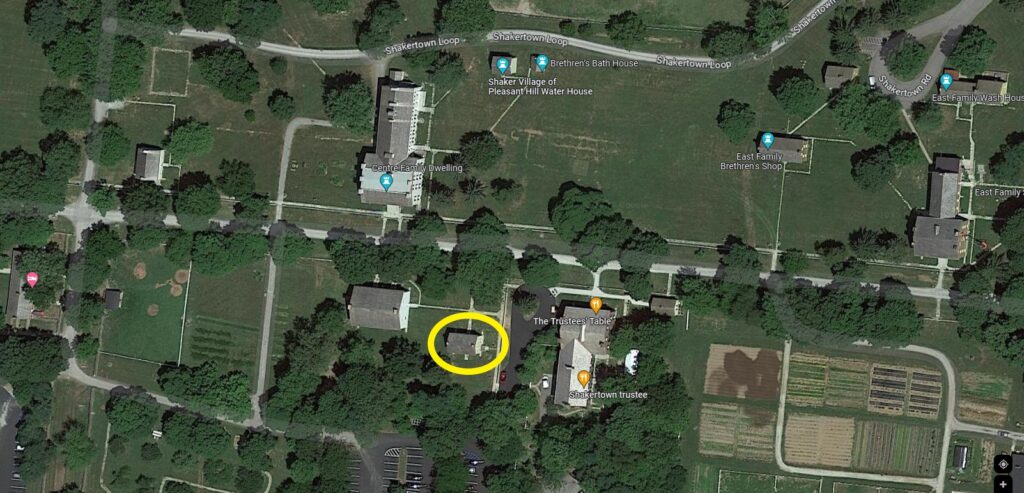
Personnel Only
One goal of the Long-Range Planning process at Shaker Village is to open up more Shaker structures for public access. The 34 historic structures on our 3,000-acre property are the “crown jewels” of our organization’s collection of Shaker material artifacts. Opening these buildings to the public allows a broader understanding of Shaker architecture, community building, leadership hierarchy, utilitarianism and other key facets of life at Pleasant Hill.
The primary challenge to universal access is that daily operations require offices for staff, storage for supplies and other “behind the scenes” infrastructure to allow our businesses and programs to run effectively.
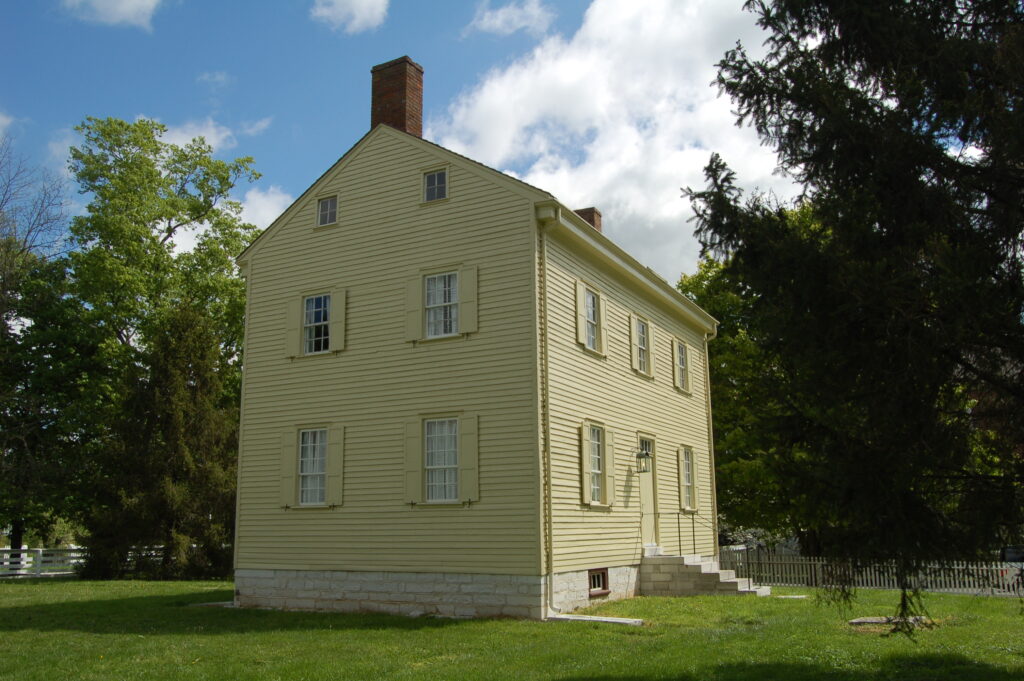
From previous articles in this series you will note that additional offices, storage and infrastructure needs are addressed in major and minor ways within a number of our other projects, showing the important interconnectivity among all the projects of the Long-Range Plan.
As the “dominoes” fall in sequence, the 1821 Ministry’s Workshop is a building that will step forward into the public spotlight once again.
Brief History of the Ministry’s Workshop
In October of 1820, the Pleasant Hill Shakers opened their new Meeting House. This large structure, built to house the Shaker’s Sunday worship, is located in what was then becoming the center of the Pleasant Hill community. Across the road from this house of worship is where construction on the 1824 Centre Family Dwelling would begin four years later, but, prior to that, a new Ministry’s Workshop was
the priority.
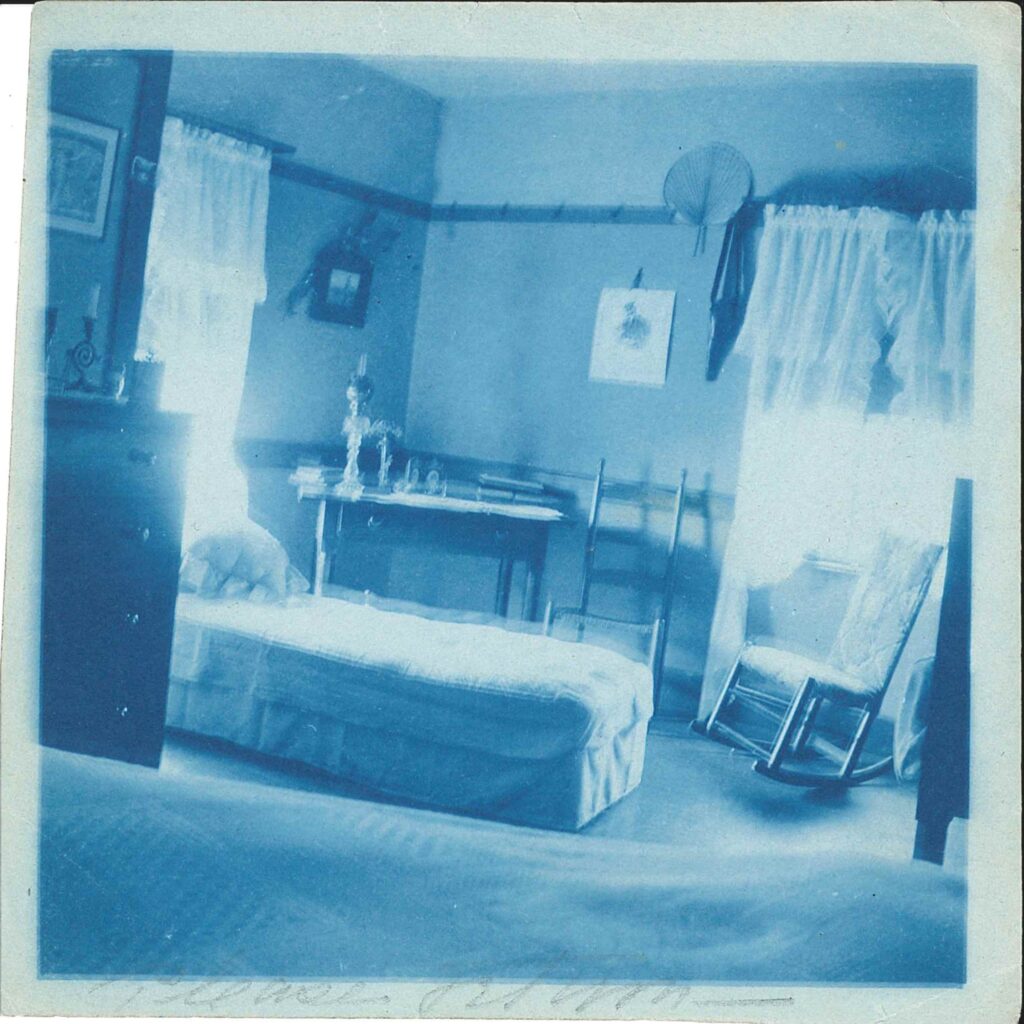
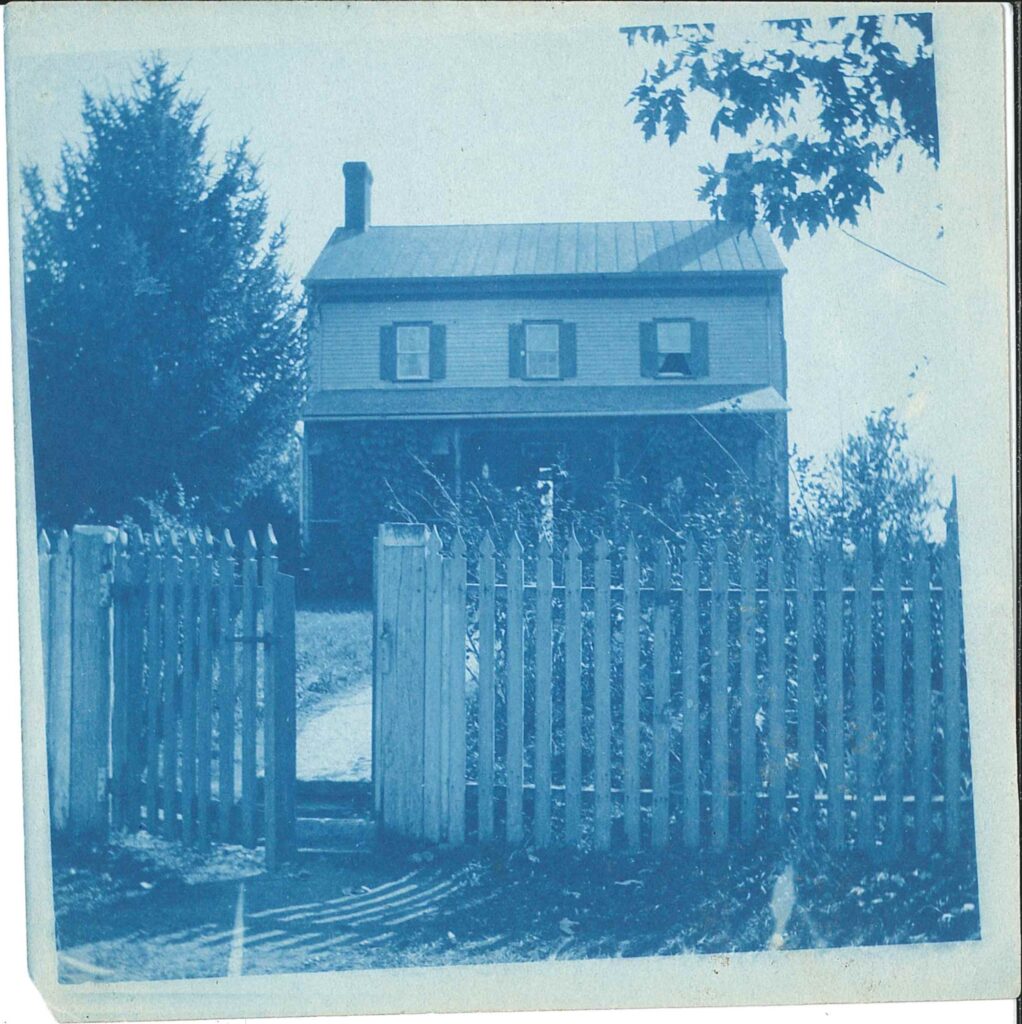
The “Ministry” of a Shaker community was often comprised of two Elders and two Eldresses who were tasked with overseeing the spiritual development of the Shakers in their society. The apartments for Ministry members were located on the second floor of the Meeting House, and it was typical in Shaker communities to build the offices for the Ministry very near the Meeting House. The 1821 Ministry’s Workshop is approximately 50 feet east of the 1820 Meeting House.
During its use by the Shakers, the 1821 Ministry’s Workshop served as offices and, later in the 19th century, as retiring rooms (bedrooms). By the end of the 19th century the building, like others in the Village, was sold and used as a private home.
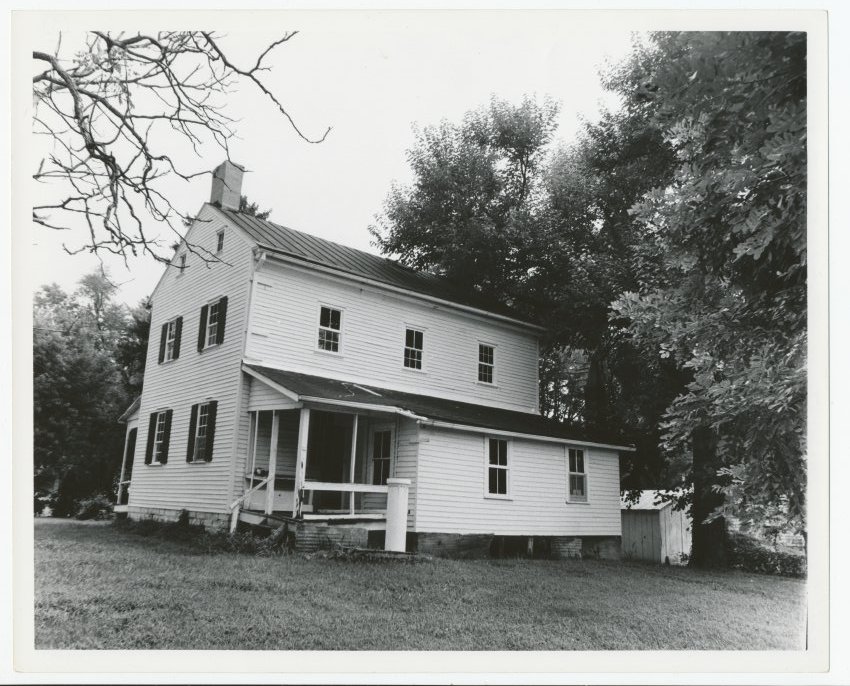
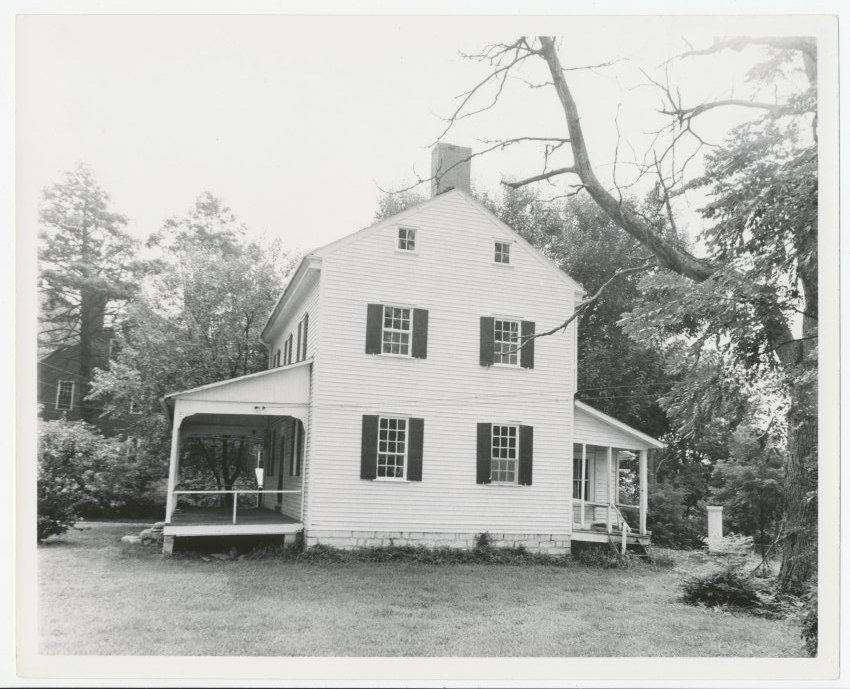
Upon purchase and restoration by our nonprofit organization in the 1960s, the 1821 Ministry’s Workshop has been continuously adapted to fit the needs of the Village. At times serving as the front desk for the hotel, overnight guest rooms and a showroom for Shaker reproduction furniture (below, left), the building currently contains staff offices for the Farm, Preserve and Program teams at Shaker Village (below, right).
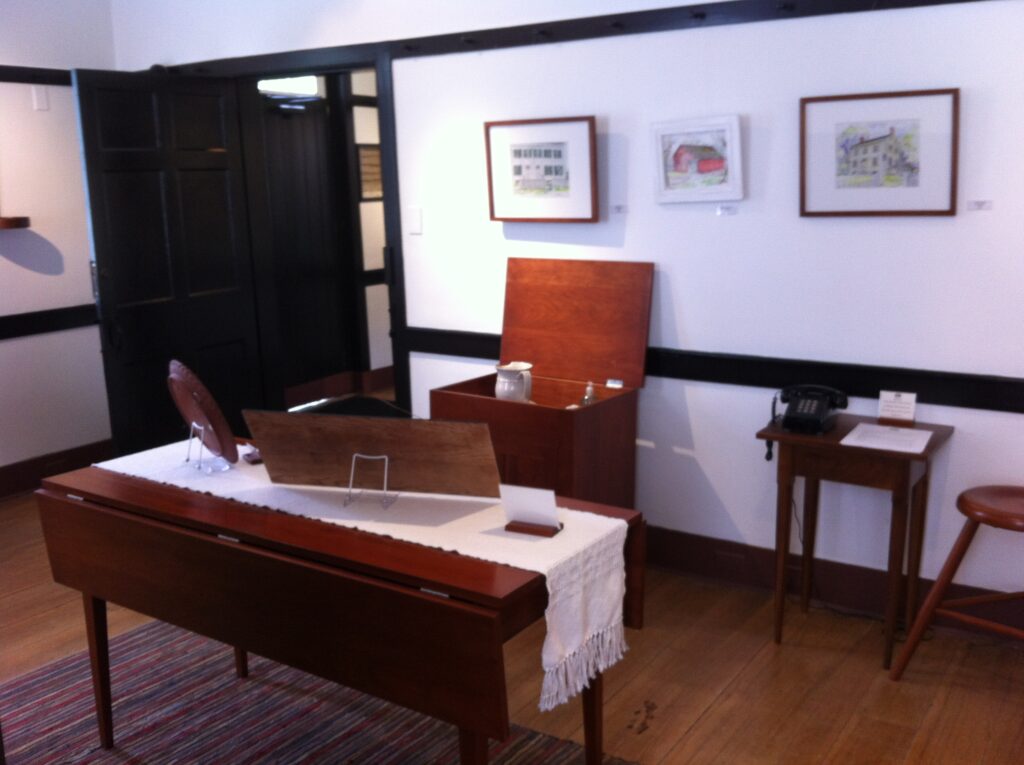
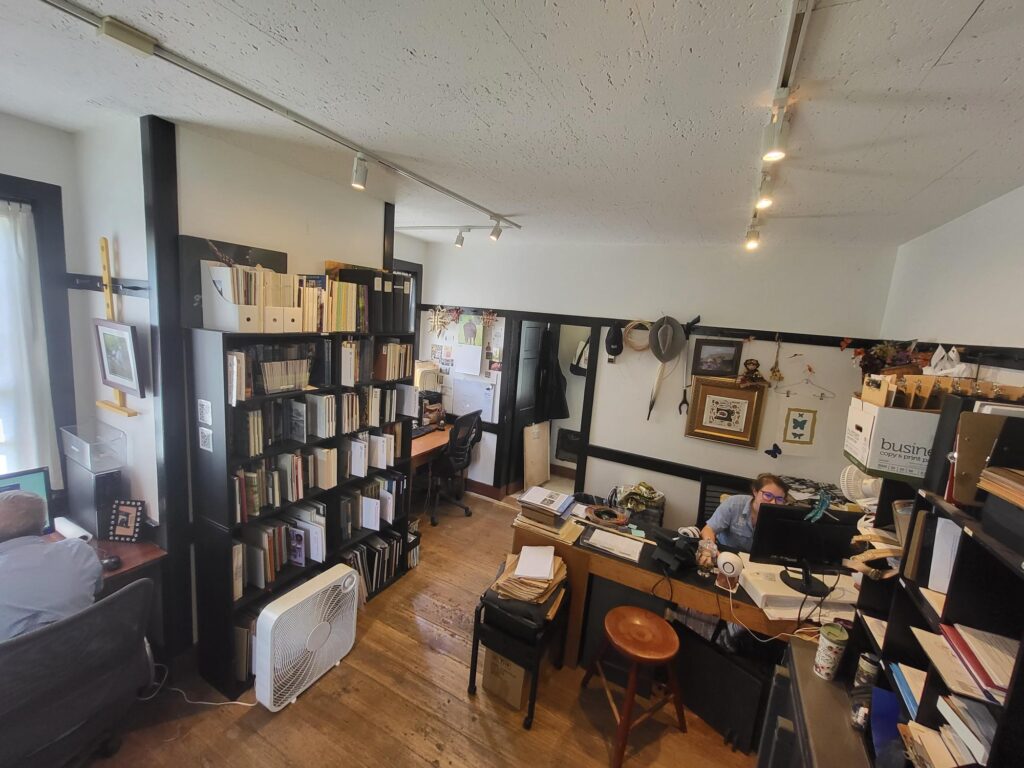
We Make You Kindly Welcome
Currently, the Inn at Shaker Village comprises 72 overnight guest rooms in 13 historic, Shaker buildings. Room types vary, from standard hotel rooms, to family suites, to private cottages. Of these, suites and cottages are the most sought after by guests, and our intention for the 1821 Ministry’s Workshop is to convert it to overnight lodging within one of these two categories. While further architectural investigation will be required, the hope of our Long-Range Planning Committee is that this structure, so conveniently located near The Trustees’ Table restaurant and parking, can be converted to a private cottage.
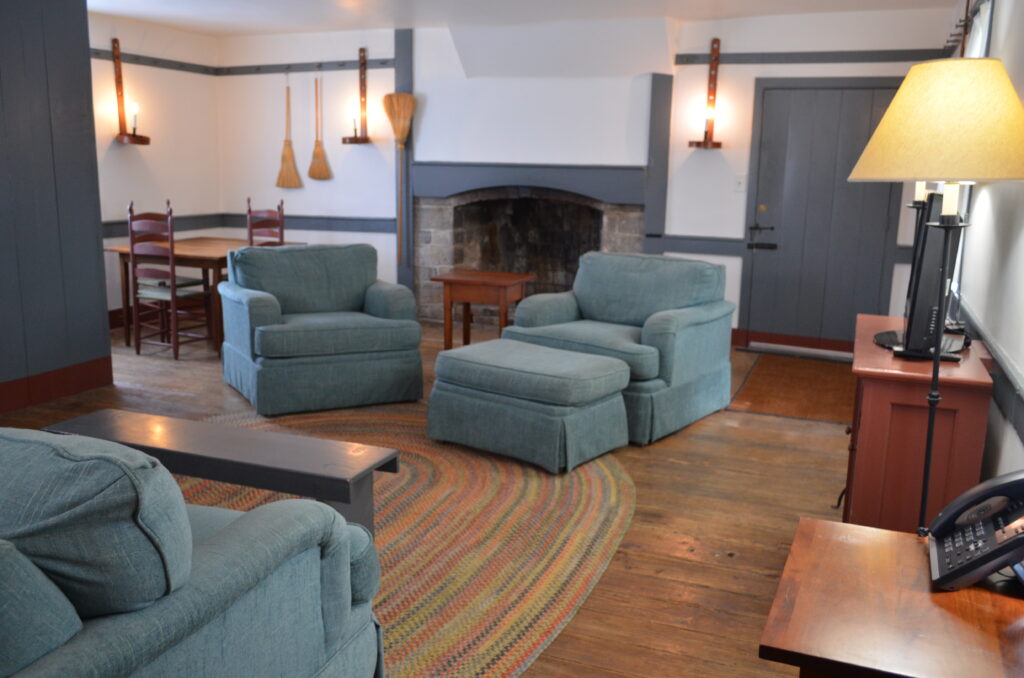
In many ways this intended use seems appropriate, including the parallel to the “Old” 1813 Ministry’s Shop, which also serves as a private, overnight cottage (right). This conversion will relieve a number of pressures from this irreplaceable historic building, and allow it to once again share a piece of the Shaker experience with guests.
Follow Our Progress
Expect to hear more about the progress of our Long-Range Plan projects on social media, through emails and on the Shaker Village blog. We hope you follow along!
If you have questions about master site planning at Shaker Village, or if you would like to support our efforts, please reach out to our Vice President of Public Programming & Marketing, Billy Rankin at [email protected] or 859.734.1574.
This is the tenth article in an ongoing series outlining long-range planning at Shaker Village of Pleasant Hill. New to the series? You can visit our previous articles here:
- Preserving the Past, Planning for the Future – An overview of Shaker Village’s long-range planning process
- Pieces of a Puzzle – An introduction to the list of projects included in the long-range plan
- Landing in the Right Place – A new vision for Shaker Landing
- The Power of Play – The addition of a children’s playscape
- A House of Dignity and Charm – Expanding the impact of the 1839 Trustees’ Office
- A Lot to Live Up To – Developing the 1850 West Lot Wash House into an overnight suite
- The Natural Element – Planning the addition of a nature center
- True North – New life for the 1826 North Lot Dwelling
- The Believers – Installation of a new, permanent exhibition in the 1820 Meeting House
